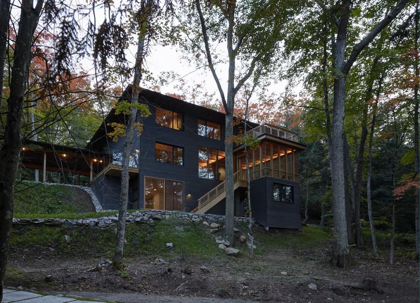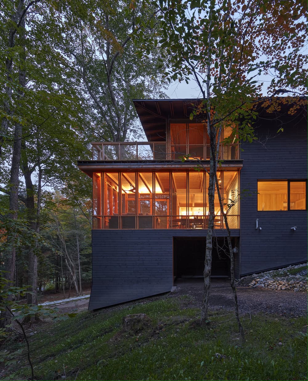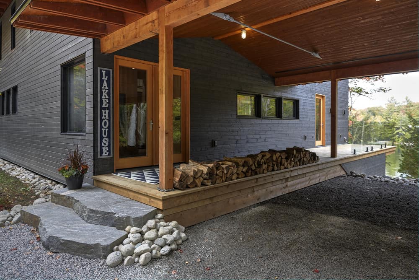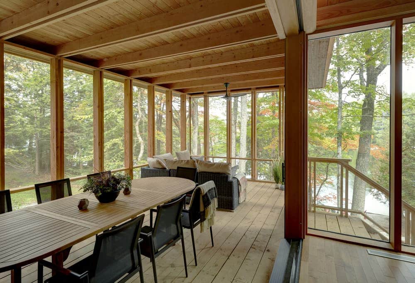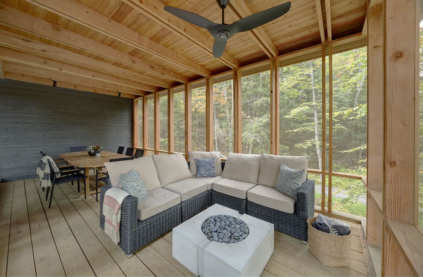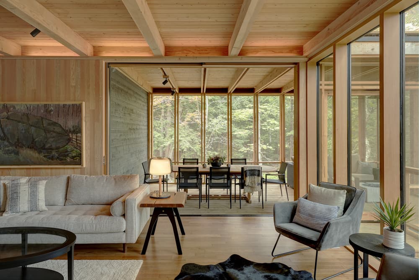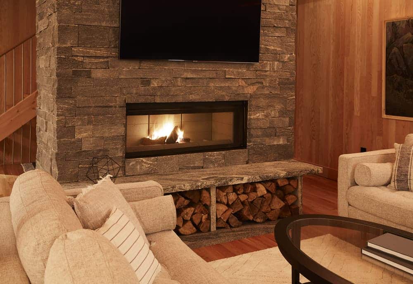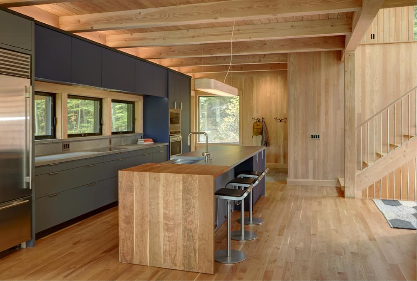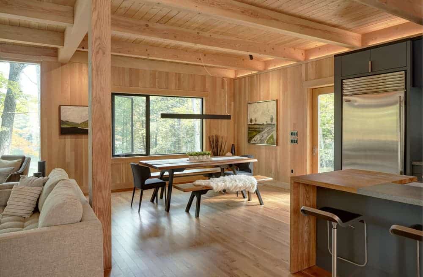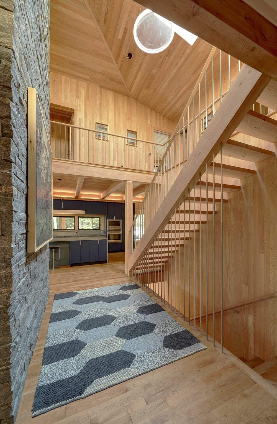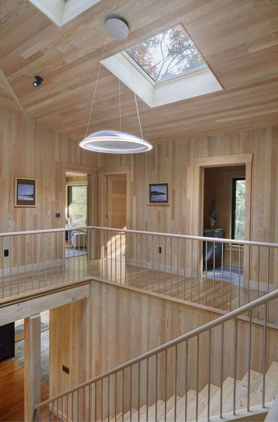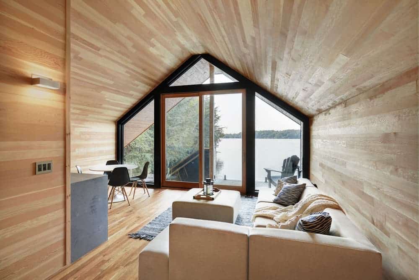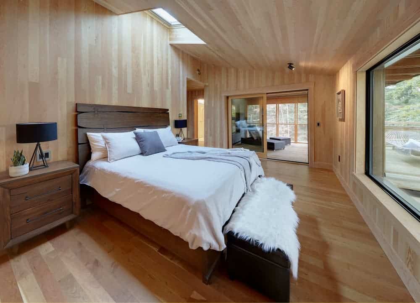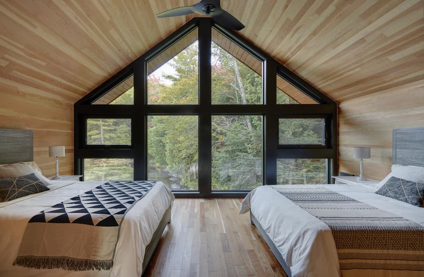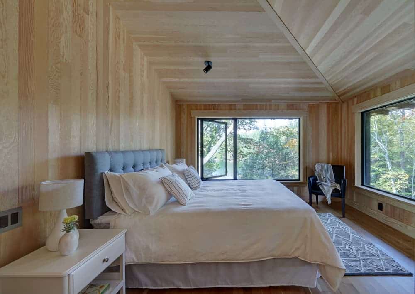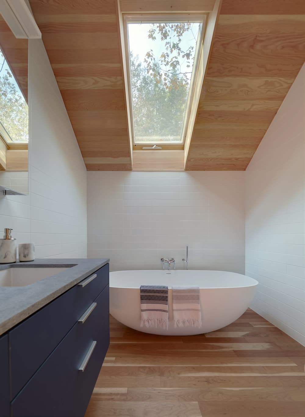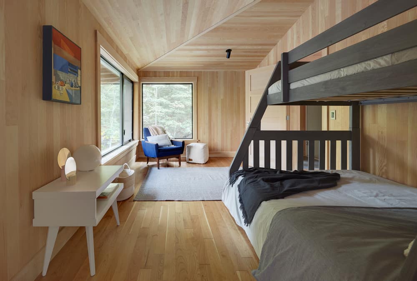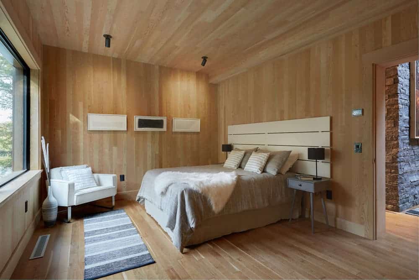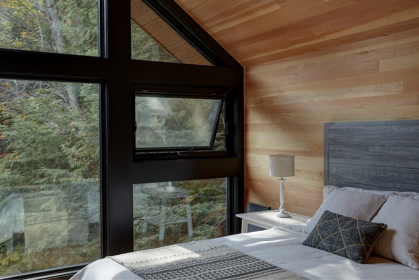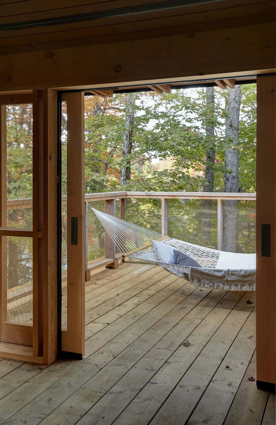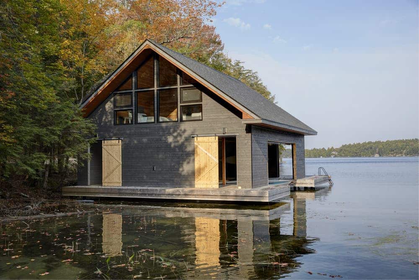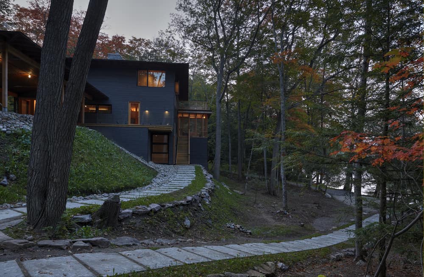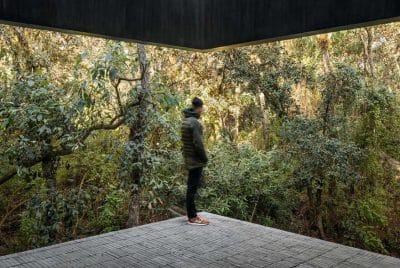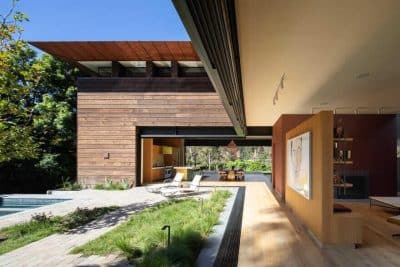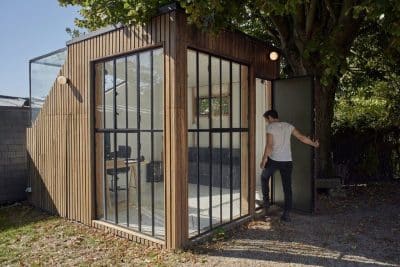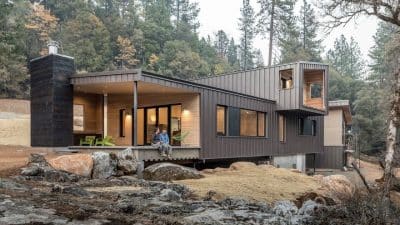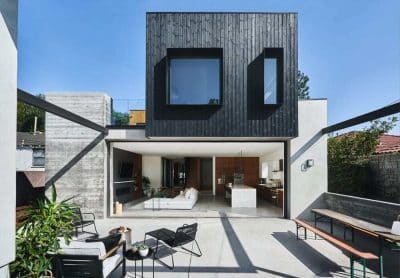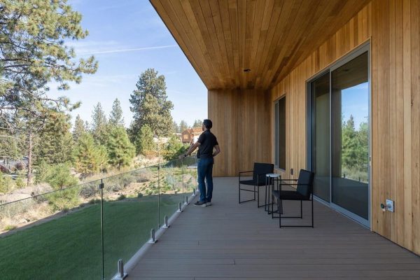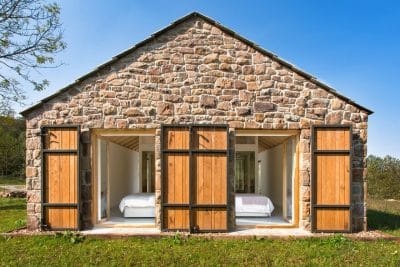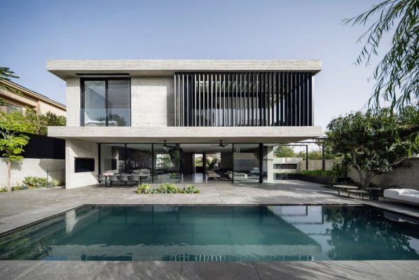Project: Whalon Bay Cottage
Architecture: Altius Architecture
Location: Lake Joseph, Ontario, Canada
Year 2020
Photography: Naomi Finlay
Text by Altius Architecture
This is a story about what happens when an architect is asked to build a cottage, but doesn’t have a client. “When we were commissioned to design and build this cottage for the open market, we brought 25 years of cottage-building experience to the job,” said Graham Smith, the architect and principal who designed the cottage on Whalon Bay. “Essentially, we designed the cottage as we would have designed it for ourselves, while infusing it with the myriad of successful features from previous, private cottage projects.” The result is a dream cottage, built by a master builder, for a master builder.
The site is a generous seven acres on Whalon Bay—a secluded bay on the east side of Lake Joseph with 337 feet of straight-line frontage—offering great north views across the bay and long-reaching western views out of the bay into the lake. From the dockside, summer sunsets in the west and northwest run the entirety of the cottage season, from mid-April until late August, with the sun setting right in the central view out the bay on the June solstice. Our team was struck by the peacefulness of Whalon Bay, away from busy boat traffic routes and ski or wakeboard boats looking for calmer water.
The site was chosen to maintain a comfortable distance with neighbouring cottages at 300 feet on the west and more than 450 feet on the east. The boathouse is also positioned for privacy while ensuring the dock is facing the sunset and the long view across the bay. The boathouse is strategically located to take advantage of the gentle sandy shore, which is perfect for little kids to wade in and leads to slightly deeper shallows for a refreshing dock-dive into Lake Joseph’s crystal clear water.
With the site plan set, our second task was to identify the stylistic approach to the Whalon Bay cottage project. Being widely known for very modern designs, we, instead, chose to go with a refined Muskoka character and theme that expresses history, purity and functional form. “This style is really rooted in the original cottages from the late 1800s and early 1900s,” said Graham, summarizing his early sketches for the design. “They are purposeful in their form, and in that way speak to our contemporary aesthetic.”
In developing our architectural plans, the big question we had to answer was who the owner would be. Usually our cottage projects were designed and built for an owner, and urban residences are invariably multi-generational. So, imagining a retired couple with adult children and grandchildren, and a middle-aged couple with teenagers, our team moved forward with the sketch stage and the cottage was designed to accommodate a variety of family scenarios. Because Stanley House Road is an all-season municipally-maintained road, we recognized that this cottage would likely be used as a year-round residence long before the COVID pandemic.
Our primary design objective was to provide a cottage capable of entertaining a large summer crowd, while still being cozy and familiar for the owners during winter. In keeping with that idea, an open-concept living space on the main floor opens onto a 300 sq. ft. screen porch. The main floor has a bedroom with ensuite, a powder room, laundry room and pantry, and offers a suitable ground-floor living situation for occupants with reduced mobility as well as a multi-generational household.
Upstairs, is a generous master bedroom with ensuite, walk-out screen porch and treetop deck. There is a junior master with ensuite and walk-in closet, accompanied by two more bedrooms, a linen closet and split bathroom to complete the upper floor.
The basement features 1,000 sq. ft of finished space, with 500 sq. ft. of crawlspace, which can be tailored to the owners’ needs. Graham says that there’s no limit to what this space could be, and suggests it could be used for a sports bar, a teenage rec room, or a deluxe gym and workout space—with the walkout and view to the lake.
The interior palette is also muted and neutral. The Douglas fir of the heavy timber frame is extended to the walls and ceilings, with classic exposed grain or ready for whitewash or a splash of colour, if desired. Dominating the main floor living space and central stair is a solid fireplace clad in classic Muskoka granite. Floors are American Cherry, which will darken over time to contrast more with the fir, while the granite floors throughout the bathrooms and the entry are heated for comfort and supplemental heat. This keeps the cottage cozy in the shoulder seasons and winter.
A large, double-sliding door pockets into the wall to connect this outdoor dining and living area to the rest of the social space.
The exterior palette is neutral and timeless. Dark charcoal wood siding, black window frames and Douglas fir accents allow the space to recede into the natural landscape. From the water, this cottage blends harmoniously into its surroundings. Large roof overhangs and the underside of the carport are finished with a rich burnt sienna, which contrasts with the vibrant green of summer and spectacular colours of fall.
Over the years, it has been rare for our clients to use Whalon Bay cottages in the winter. With the increasing trend for retiring north, we brought all of our sustainable design experience to make the cottage energy efficient. “Muskoka is an unbelievably demanding region to design for, with temperatures ranging from +30°C in the summer to -30°C in the winter,” says Graham. “To ensure comfort and reduce the carbon footprint, we had to ensure that this would be the most efficient cottage ever built in Muskoka.”
We put all our technical expertise into Whalon Bay cottage to create a very solid and energy-efficient building. It closely resembles a cube, which is the most efficient shape to minimize the exterior area and energy loss while maximizing interior volume (liveable space). We minimized southern windows to reduce summer heat gain, and allowed maximum glazing on the lakeside for increased thermal performance with triple-glazed windows and high-performance double glazing on the doors. The building enclosure is more than double the insulation requirements of the Ontario Building Code with R-30 beneath the basement slabs, R38 in the foundation walls, R42 in the walls above grade, and R50 in the roof. “The insulation is so good we had to install a cellular signal repeater in the cottage because the walls were blocking cell phone signals,” explained Graham with a laugh.
Rockwool insulation in the interior walls for sound privacy allowed us to zone the mechanical system so that parts of the home could be effectively dialled down in the winter for rooms not in use. This has dramatically reduced energy consumption. Using a forced air furnace with thermostatically controlled zone dampers has solved a key problem for hot summer days. Air conditioning is an increasing reality for Whalon Bay cottages, and even more so if it needs to serve as a year-round residence. It is common for cottagers to leave the doors open all day, resulting in the inside humidity climbing to 90% and causing sleepless nights.
“It always amazed us that our clients had four-zone AC in their cars but not in their homes,” said Graham. By carefully designing the energy zones in this way, homeowners can leave the living spaces open to the great outdoors while keeping bedrooms cool for a good night’s sleep.
The Whalon Bay cottage is heated and cooled by a multi-level strategy and flex fuels, which support the building’s passive energy design. “The mechanical system is there to help out with what the cottage is already doing by itself,” said Graham. “Its job is to complement the buildings design, not to compensate for its failings.” Cooling is primarily achieved by solar geometry (natural sun gains) and passive nighttime stack ventilation (airflow from changes in air pressure). To achieve stack ventilation, two large operable skylights are installed in the centre stairwell and the master bedroom. In combination with operable windows in every room and at the lowest level of the basement, hot air rises up and can be exhausted from the cottage in the summer, except when nighttime temperatures fail to dip into the comfort zone, and AC is required.
In the heating season, the high-performance Renaissance Rumford fireplace (in combination with the furnace’s air-circulation mode) is capable of heating the entire cottage. The entry deck under the carport can accommodate a full bush cord of hardwood. Supplemental electric (resistive) floor heating is embedded in all the bathroom floors and the entry through to the pantry; and the four-zone propane furnace will fire up to increase heat on the coldest winter days. The mechanical system, like the lighting system, is WIFI-enabled for Smart Home functionality.
A generous three-vehicle carport provides four-season covered entry, with the kitchen just steps away from the front door. All of the stairs in the building are gentle, and there is a main floor bedroom with ensuite bath for occupants with reduced mobility.
A second, smaller driveway curves around the back of the cottage and approaches the boathouse so that guests and their luggage can be couriered to and from its guest quarters.
The two-storey boathouse is a luxury reserved for properties with over 300 feet of frontage, and our design takes maximum advantage of this added bonus. Due to its protected position, we decided to design one large, double slip instead of two singles. It is capable of accommodating two 24-foot boats with additional parking for up to five boats around the perimeter of the docks. There’s ample room in the interior of the boathouse for kayaks, paddle boards, canoes, and two spacious storage lofts either side of the second story. It is a superb base for water adventures.
The upstairs of the boathouse has been designed with teenagers in mind, for a young couple with a baby, or as a quiet space for seniors to unplug.
We have carefully seeded the property with mixes of native perennial grasses and wildflowers, which will take hold in the years to come. With seven acres of property, the owners can accommodate other amenities as well, and our expert team will be there to assist as desired.
The Whalon Bay Cottage is both thoughtful and purposeful in its design. It is a tribute to a long legacy of cottaging in Muskoka that is slowly but surely becoming a year-round destination, especially given recent world events. We have put over 20 years of design expertise into building it, and ensured it has the ability to grow with anyone lucky enough to call it their family cottage.

