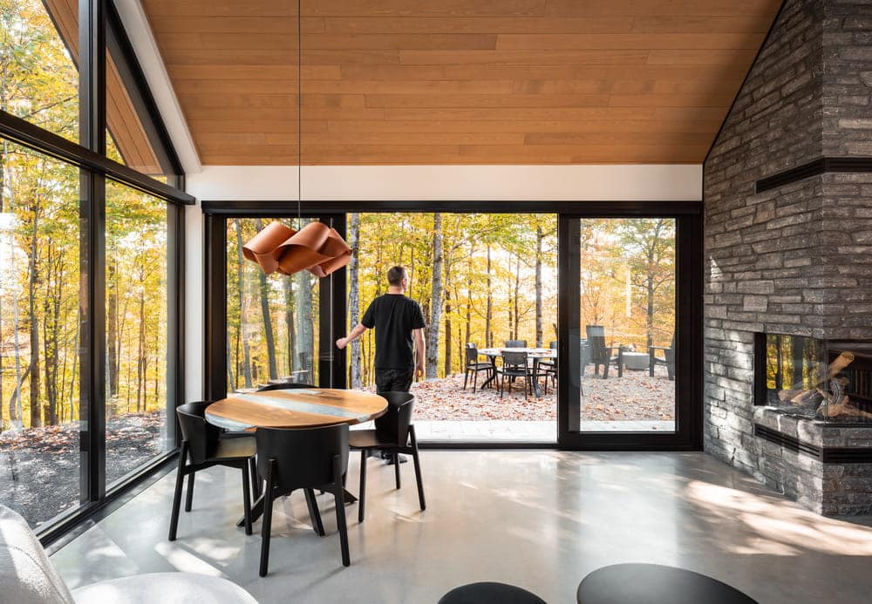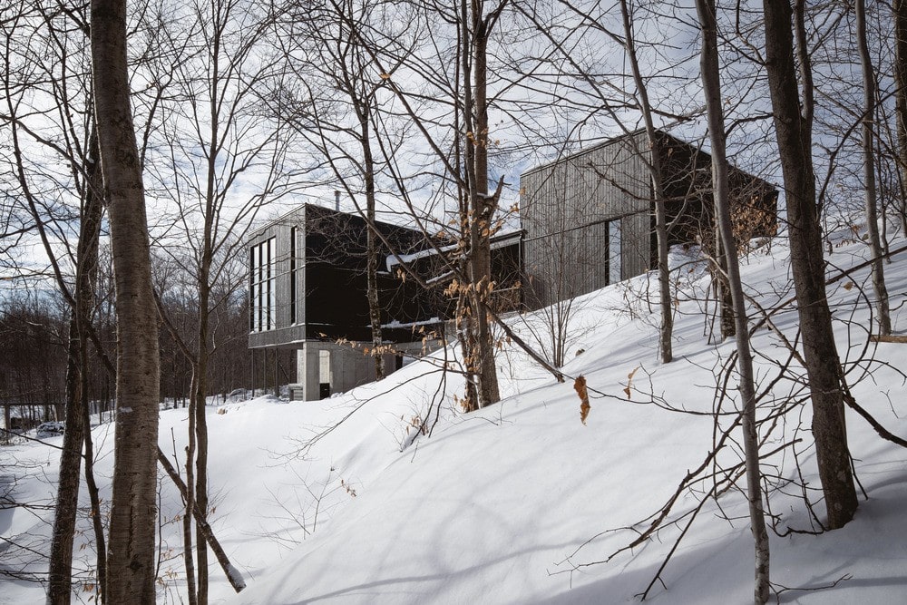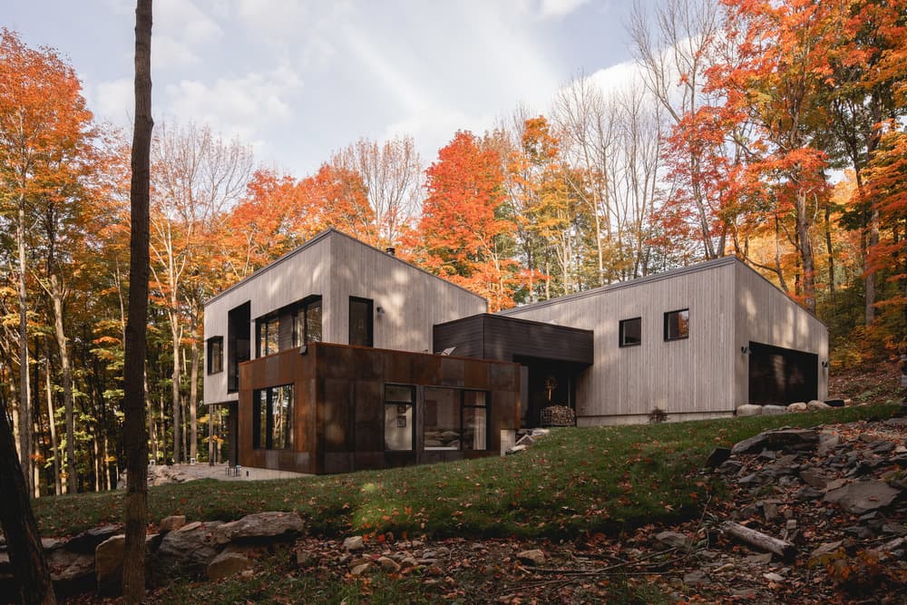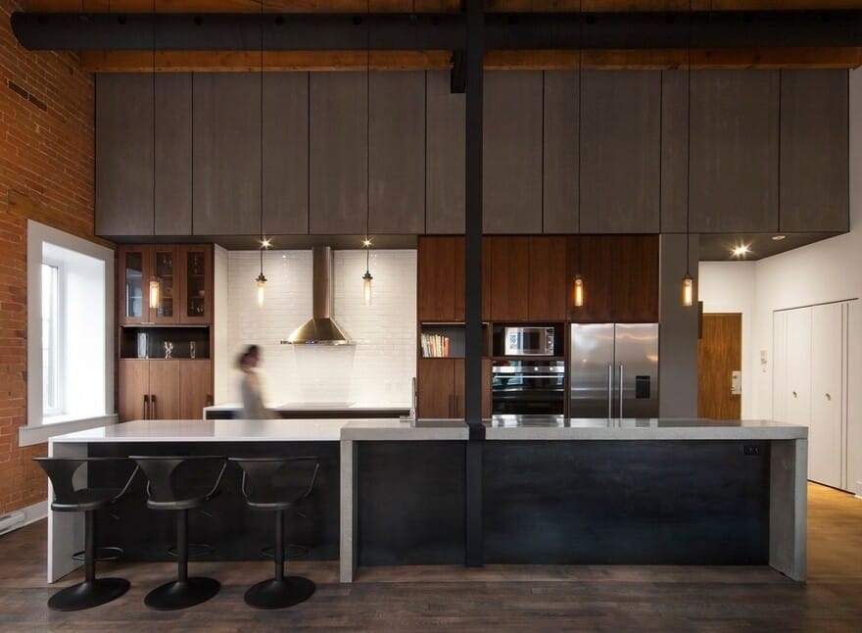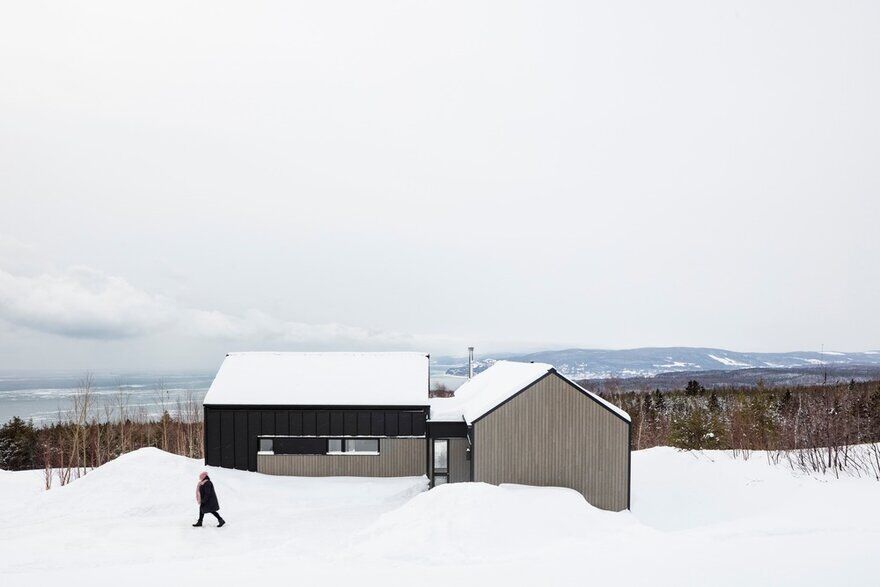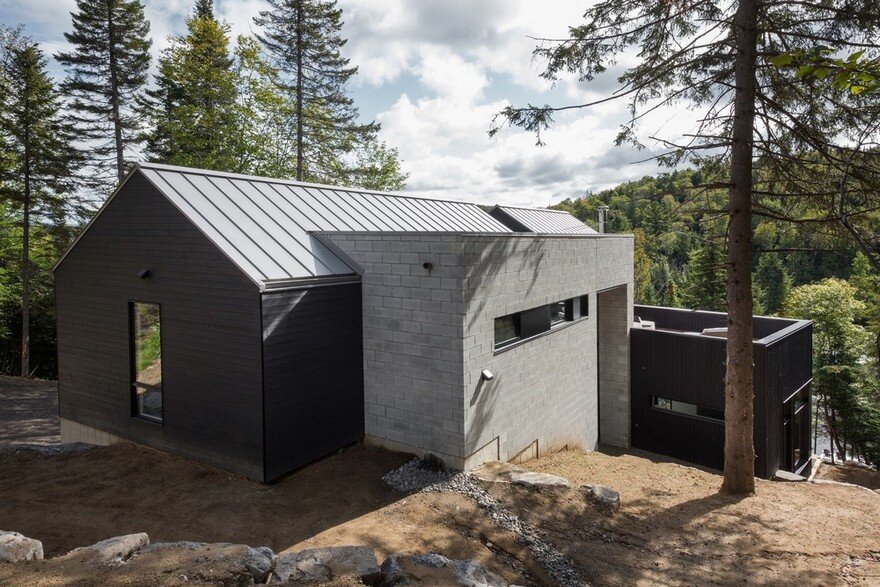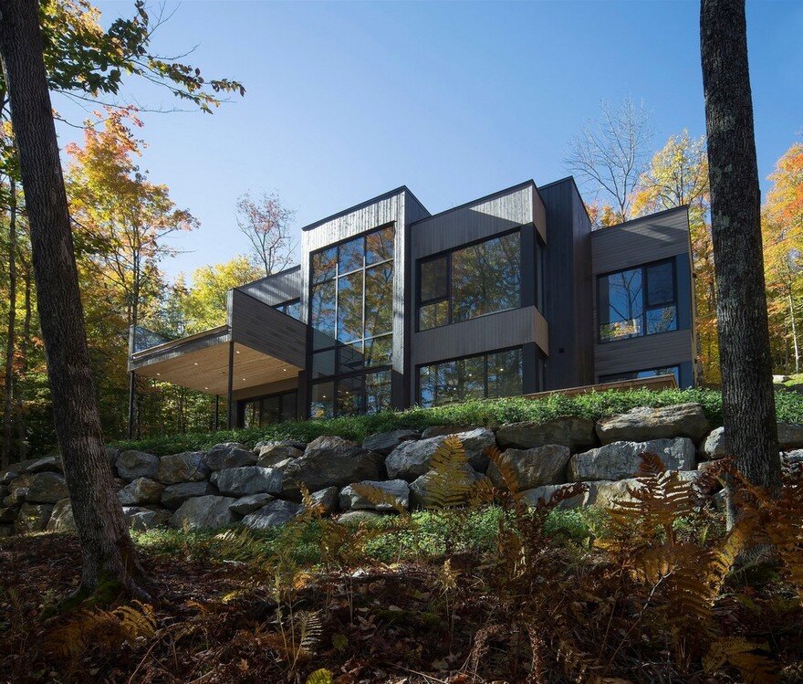Hâle Retreat House / Atelier BOOM-TOWN
Nestled in the serene forests of the Laurentians near Lake St-Victor in Quebec, Hâle House by Atelier BOOM-TOWN stands as an intergenerational sanctuary. This residence masterfully balances modern amenities with immersive natural experiences, creating a family haven…


