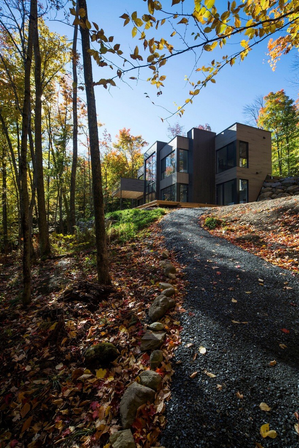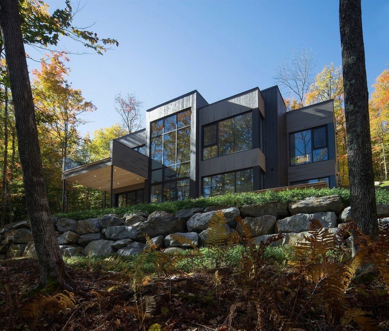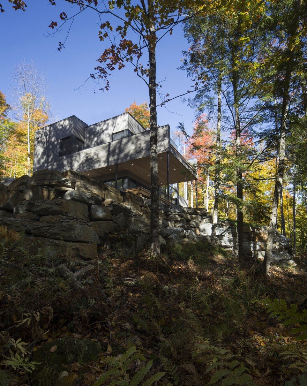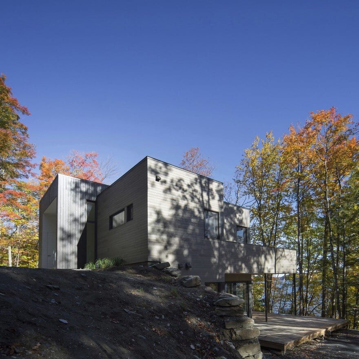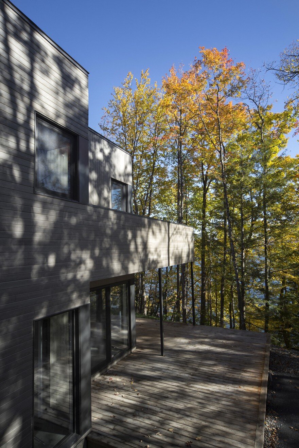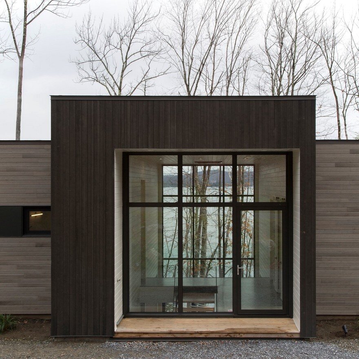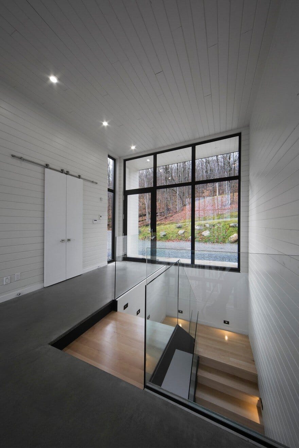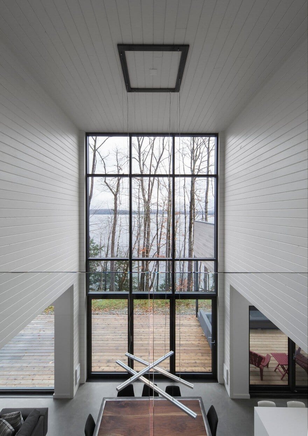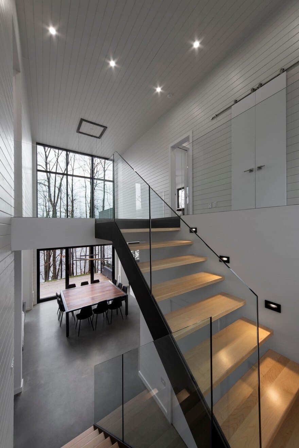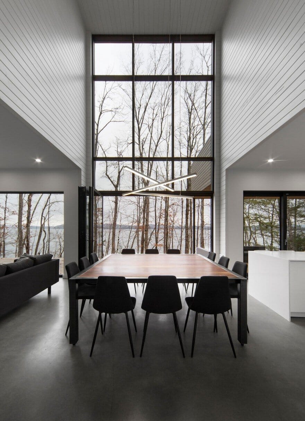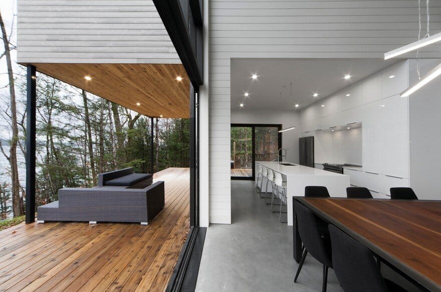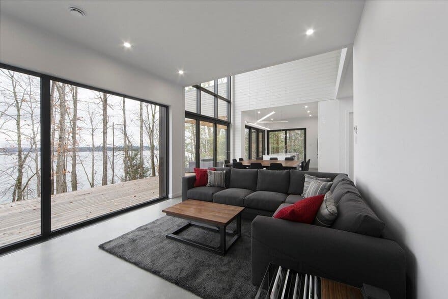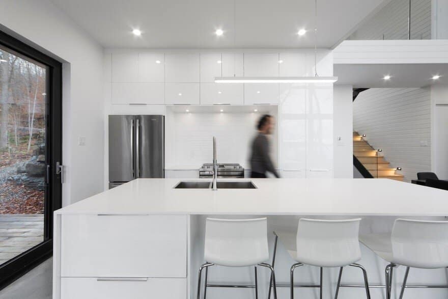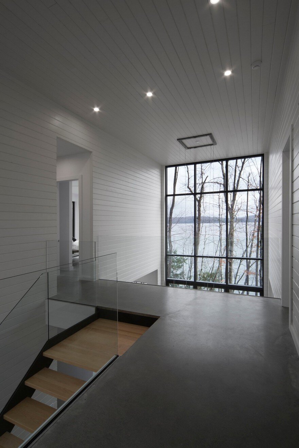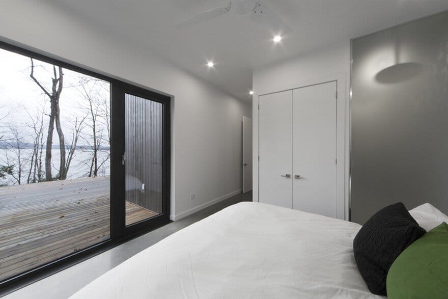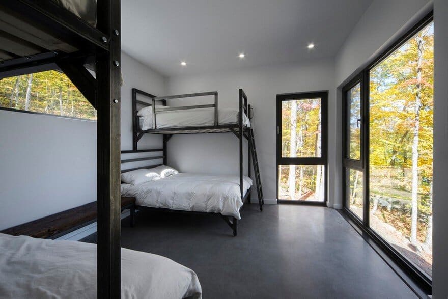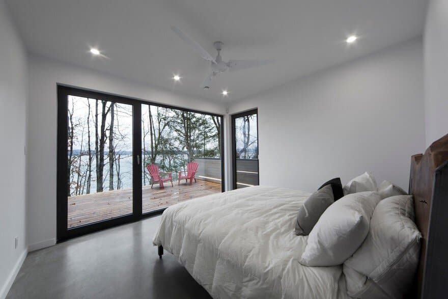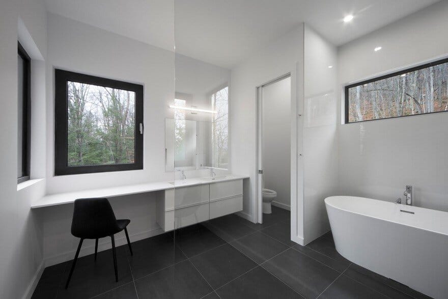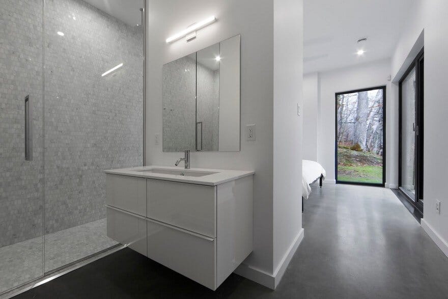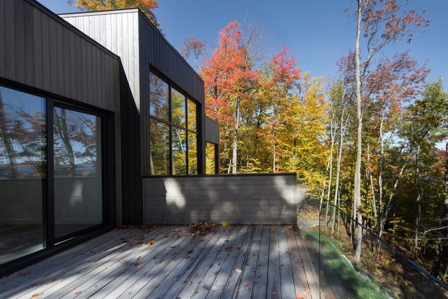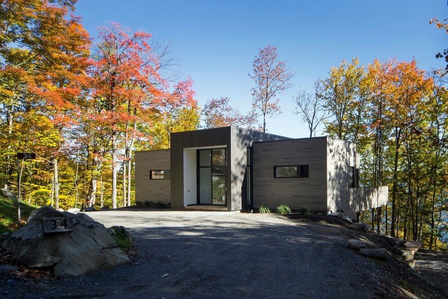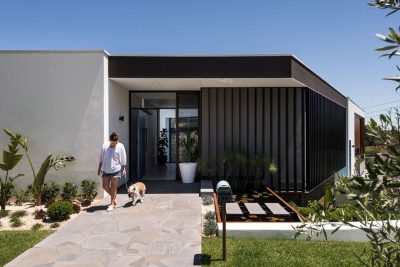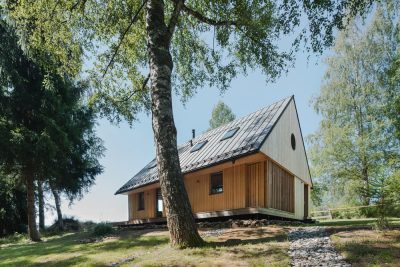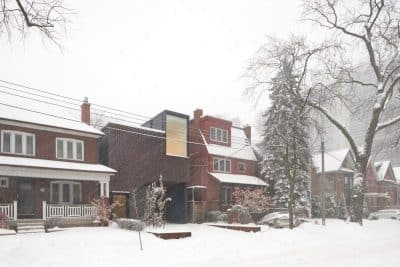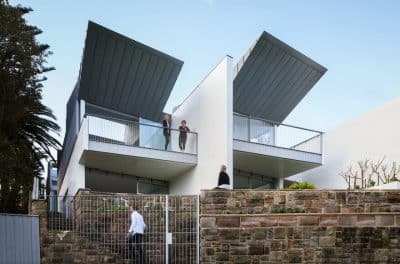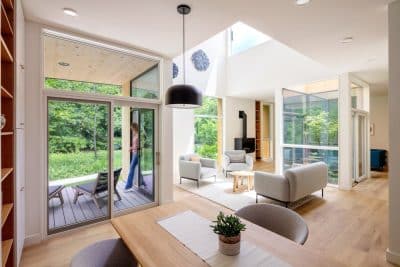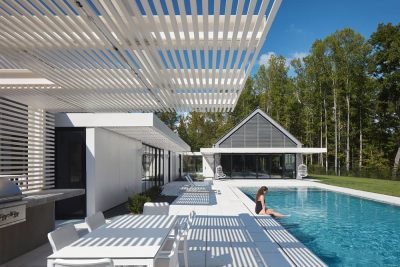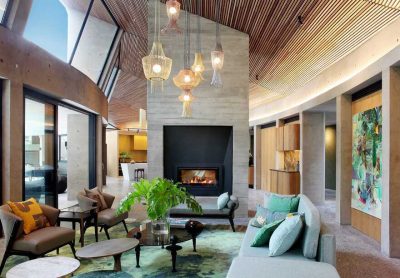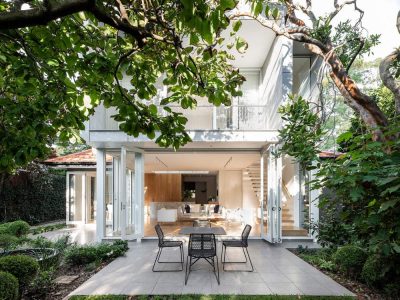Architects: Atelier BOOM-TOWN
Project: Chalet Potton
Area: 2800 sq. ft.
Furniture: Louis-Martin Roy
Location: Mansonville, Canada
Photography: Steve Montpetit
Text by Atelier BOOM-TOWN
Located on the shores of Lake Memphremagog in the Municipality of Potton, this cottage with four large bedrooms and a dormitory comfortably accommodates more than a dozen people, enabling them to appreciate the location thanks to its wide openings onto the surrounding nature. The Chalet Potton consists of the blending of four cubic areas around a central space through which the site can be crossed from the arrival level to the lowest level leading to the lake.
A large terrace makes it possible to enjoy the wooded area through which the lake lets its mysterious presence filter through. A large staggering balcony thanks to an invisible guardrail at its end juts out towards the Memphremagog below from the master bedroom and protects a part of the terrace beneath.
A large folding door at the base of the curtain wall facing the lake makes it possible to enlarge the dining room and to receive numerous guests in good weather.
The cedar and spruce wood coverings distinguish each of the areas from the composition. White wooden paneling covers the central core and extends under the porch of the main entrance to accommodate the occupants. The colour palette for the cottage varies from dark and brighter grays to white. Concrete, glass, stained wood, porcelain, marble, and quartz represent most of the materials.

