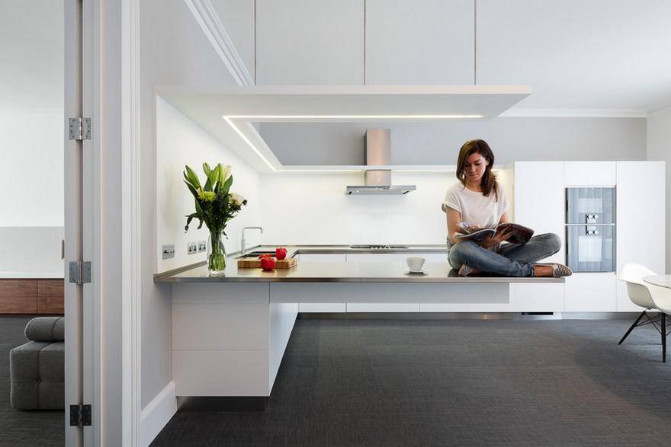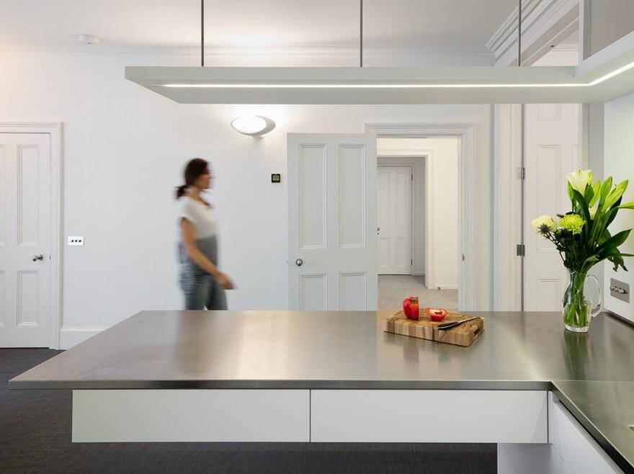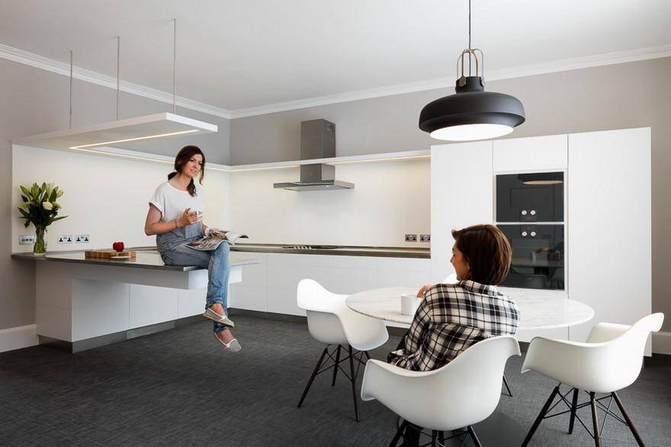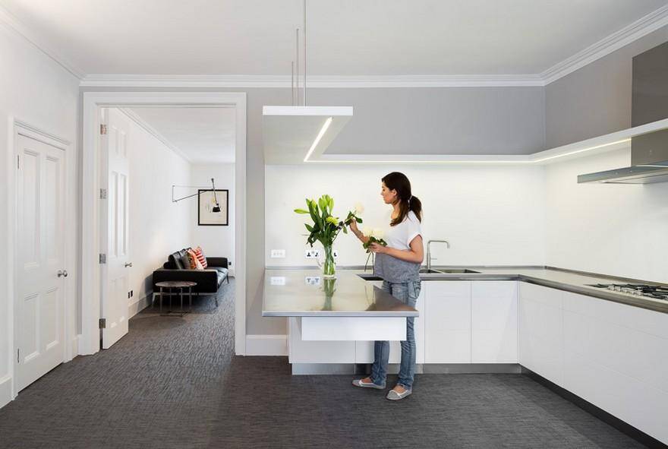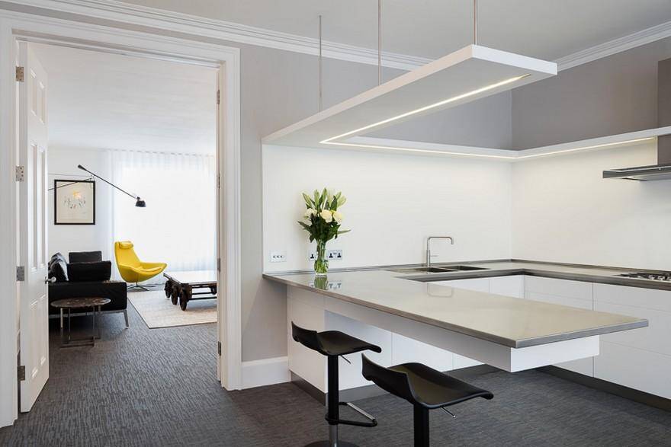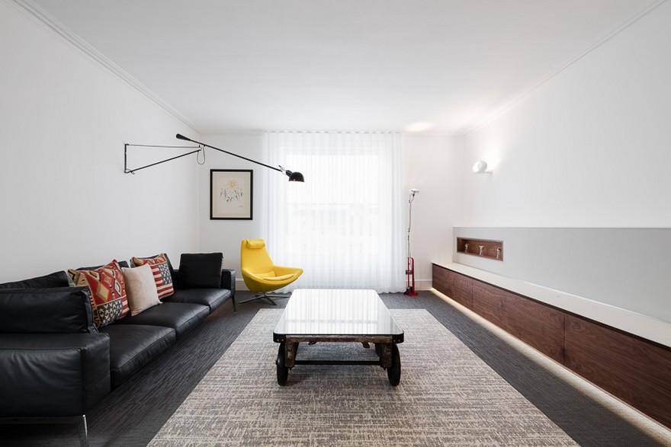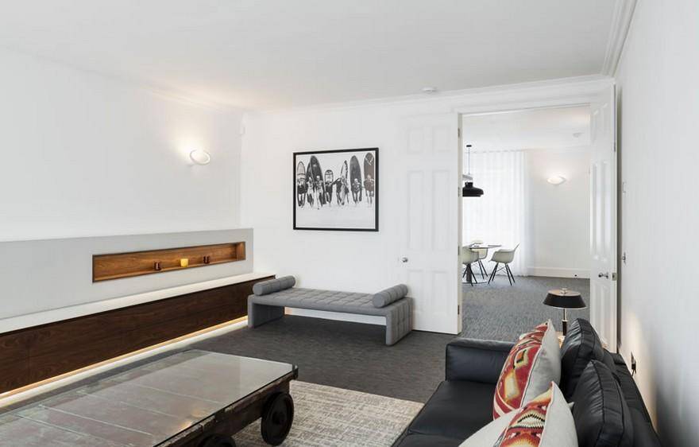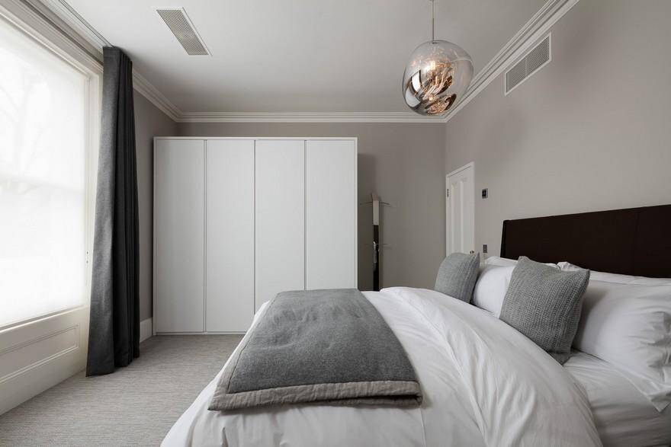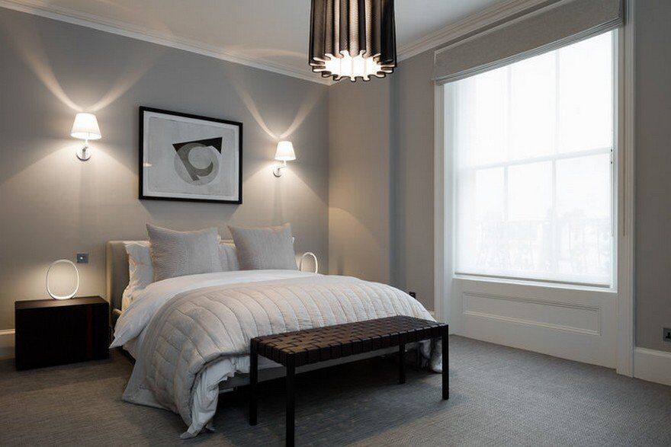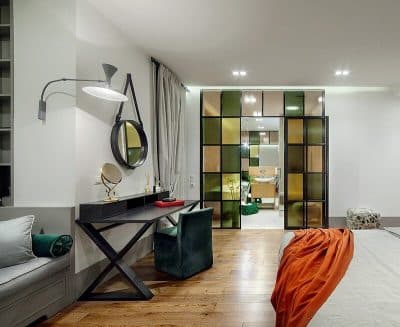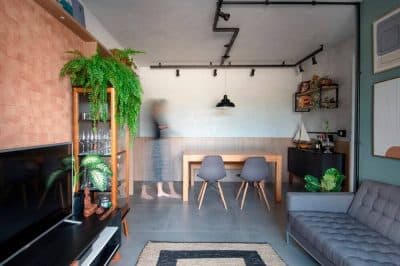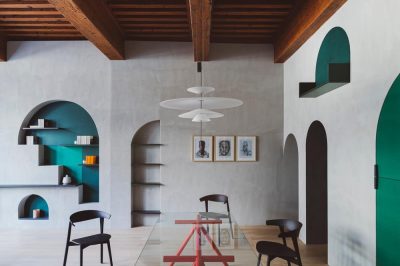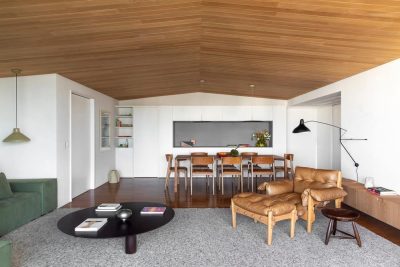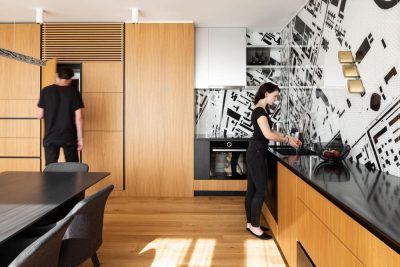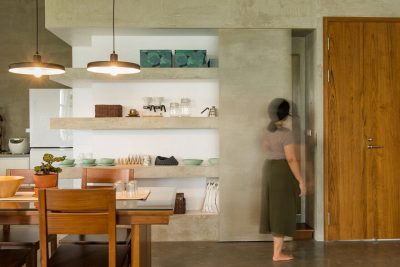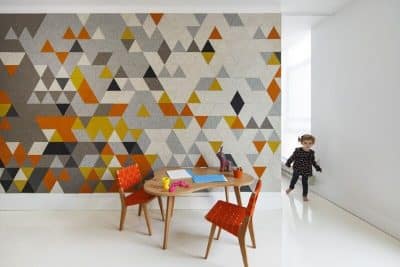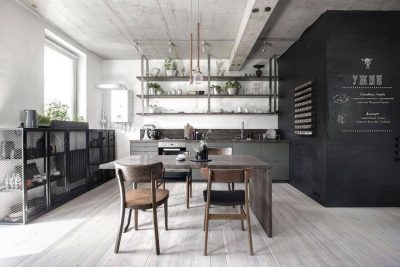Project: Holland Park Apartment
Architects: Cox Architects
Location: London W8, Kensington & Chelsea
Built: Graham Elson Building Services
Photographer: Matt Clayton Photography
A Historic Villa Transformed
This 1,000 sq ft Holland Park apartment, once part of a white stuccoed Victorian villa, has undergone several changes since its conversion into flats. Over time, these alterations obscured much of the original layout and character. Cox Architects took on the challenge of transforming the apartment while respecting its historical significance, creating a thoughtful balance between modern design and heritage conservation.
The Approach: Modern Interventions in a Listed Building
Given the listed status of the building, Cox Architects focused on introducing modern design elements that would coexist harmoniously with the historic structure. Rather than completely overhauling the interior, they opted for a series of subtle, discrete modern interventions. These changes enhanced the functionality and aesthetic of the apartment while carefully preserving its original character.
A Floating Kitchen: The Focal Point
One of the standout features of the renovation is the innovative kitchen design. Floating just slightly away from the walls, the kitchen is a modern intervention that blends seamlessly with the apartment’s historic fabric. A structural cantilevered peninsula serves as the centerpiece of the space, providing both functionality and a striking visual element. The peninsula was rigorously site tested to ensure its structural integrity, showcasing the architectural ingenuity behind its design.
Conclusion: A Seamless Blend of Old and New
The renovation of this Holland Park apartment demonstrates how modern design can enhance a historical space without overpowering its original character. Through careful planning and thoughtful interventions, Cox Architects have created a living space that reflects both the rich history of the building and the contemporary needs of its occupants. The floating kitchen, with its cantilevered peninsula, is a perfect example of how the architects balanced innovation with respect for the past.

