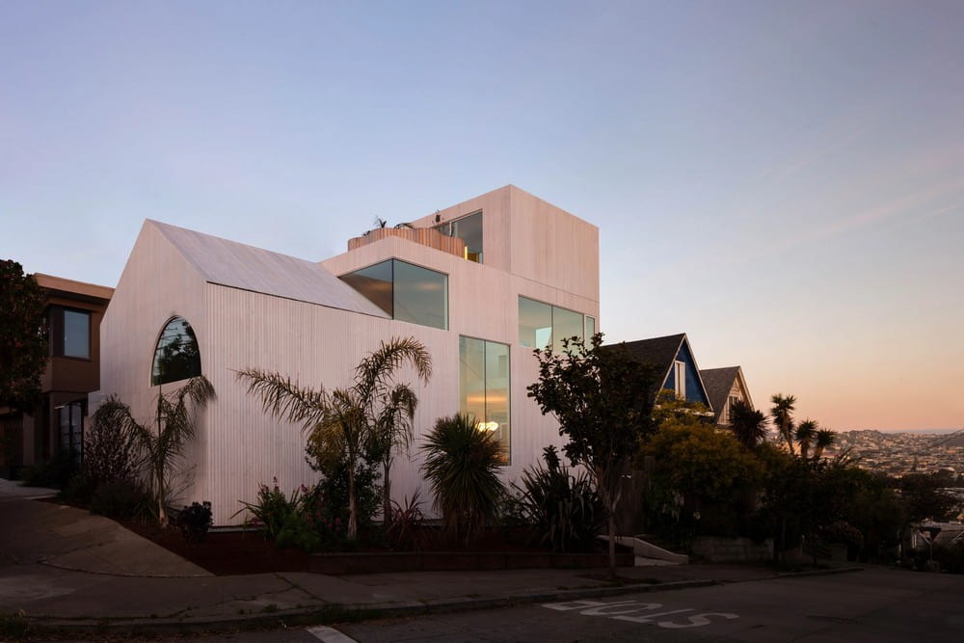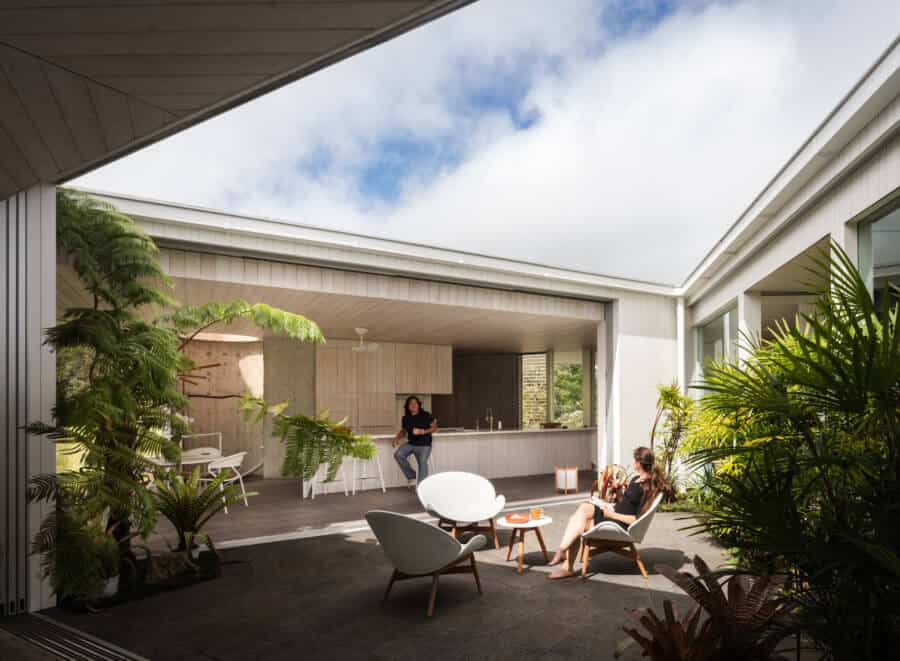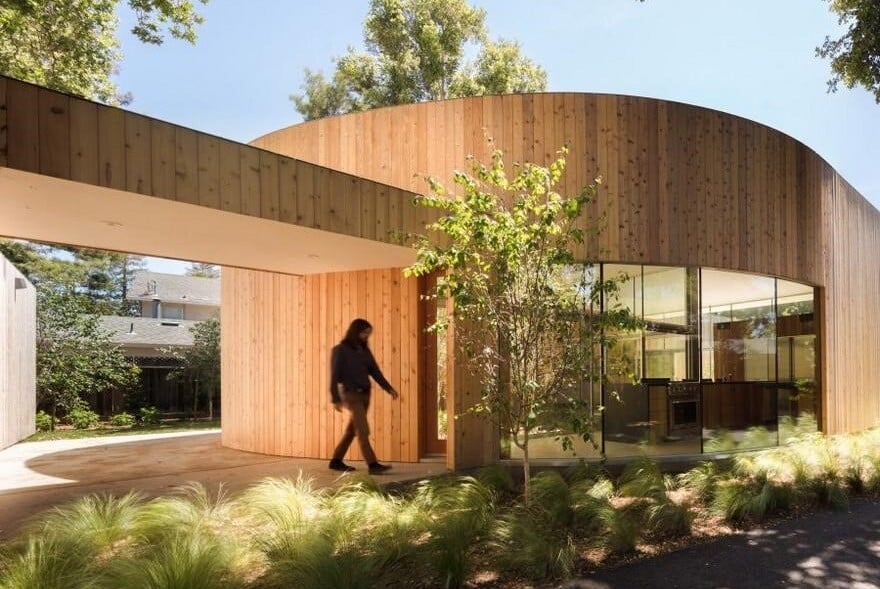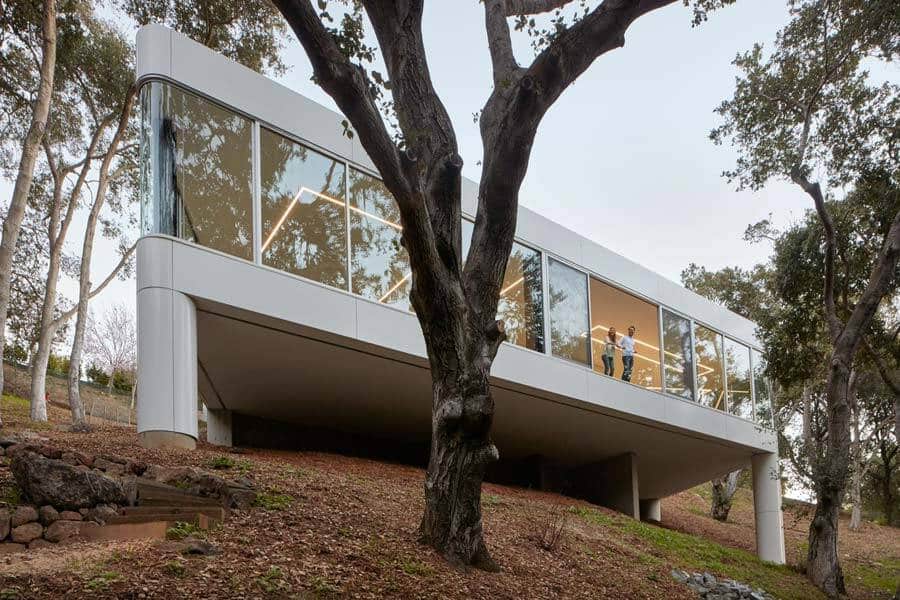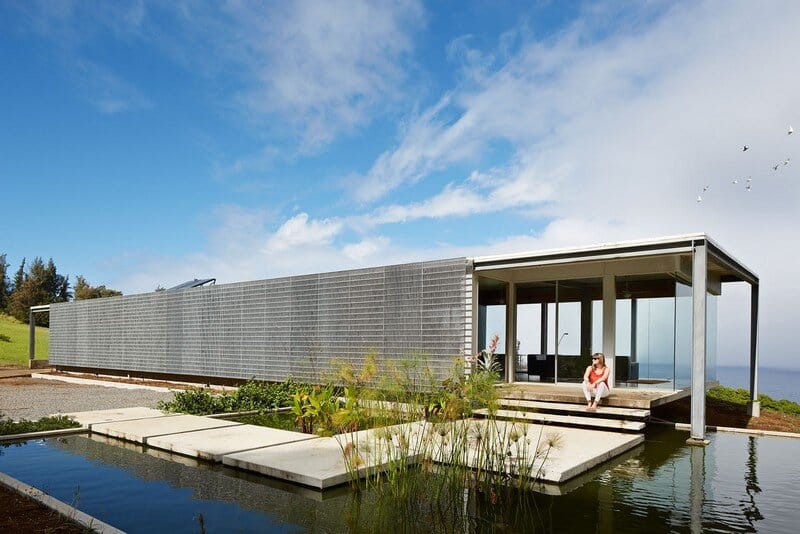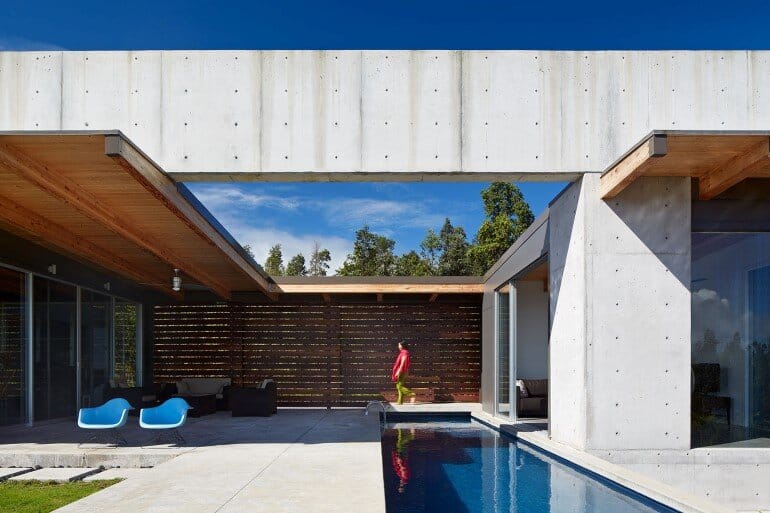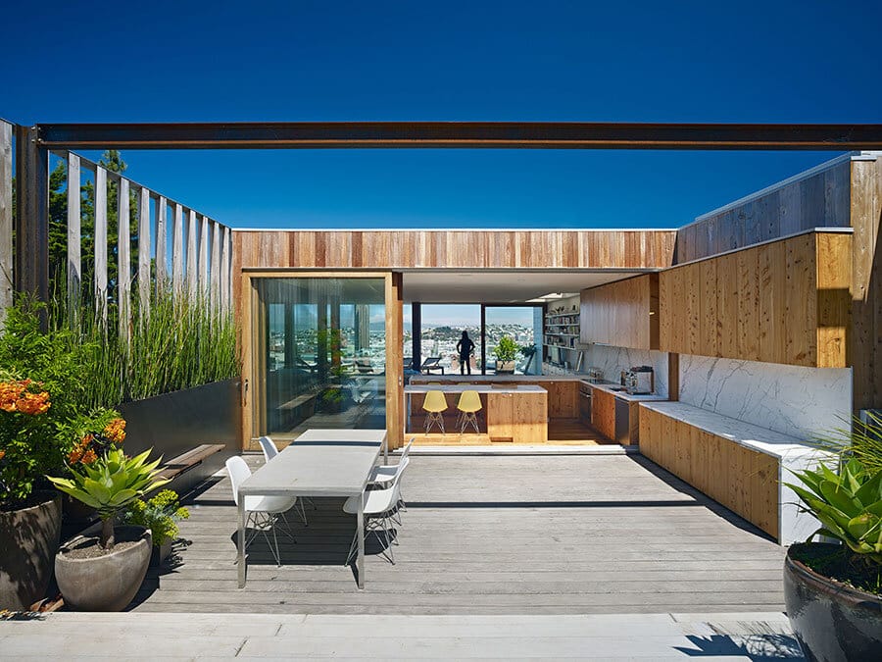Craig Steely Architecture
About Craig Steely Architecture
Craig Steely is a California and Hawaii based architect. His buildings have been described as true and unique hybrids of these two environments. They embrace the realities of the environment and our separation/connection to it over the subjugation of it, all the while focusing on developing a singular architecture rooted in its context. Active projects include work in Hawaii, Mexico, as well as several along the coast of California—from Sea Ranch to San Francisco to Big Sur.
He received his architecture degree from Cal Poly, San Luis Obispo. He has lectured at the University of Hawaii, the University of California at Berkeley, Cal Poly and at many conferences including the Monterey Design Conference. His work has been awarded recognition by the American Institute of Architects and published widely in books and periodicals. In 2009 he was selected as an “Emerging Talent” by the AIA California Council. His office was chosen the top firm in the 2013 Residential Architect Magazine leadership awards.
The Studio
Taking the classic modernist tradition as a starting point, the work of Craig Steely Architecture is known for its crisp lines and clarity of vision. Our focus is working with clients who share our enthusiasm for engaging the design process as a truly creative endeavor, exploring unique sites, and developing a singular architecture rooted to its context.
LOCATION: San Francisco, California
LEARN MORE: craigsteely.com
Explore the transformation of Flower House in San Francisco, California. Witness the creative reuse of existing architecture to create a vibrant family home with a unique flower-shaped tower.
The Musubi House is located on 100 acres of grassland and Ohia forest along the northeast slope of Mauna Kea on the Big Island of Hawaii. This cast-in-place concrete house is completely off the grid
The D Fin House is a classic pole house located on the slopes above Kealakekua Bay on the Big Island of Hawaii. Eight columns support a curved and exposed glue-laminated wood beam structure
Unlike it’s neighbors, Roofless House is not fenced off at it’s street perimeter. A meadow of native grasses flow from the sidewalk with existing oaks, redwoods and newly planted birch trees flowing inside and outside of the…
On a steep lot in the hills just west of Cupertino the house will span from grade into the canopy of oak trees. The single level living area is entered from the sod roof/carport above.
Bennett / Yeo House is another stunning house of the Lavaflow series designed by Craig Steely Architecture in Big Island, Hawaii.
Located on five acres of dense Ohia forest, this cast-in-place concrete house frames indoor and outdoor living spaces along with views of the forest, the sky, and the coastline on Hawaii’s Big Island.
The house presented in the contiguous images, named Peter’s House, is located near Dolores Park in San Francisco. As you can also see in the images, the area is up the hillside where it was built and…

