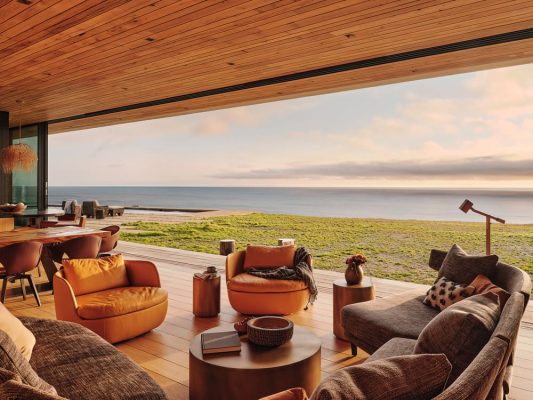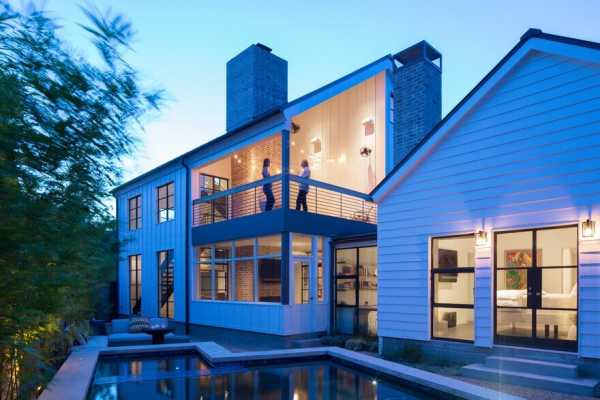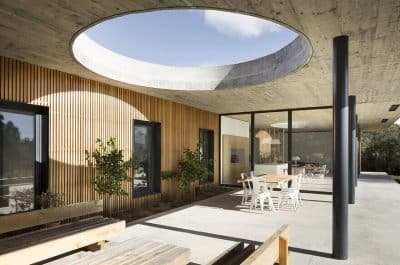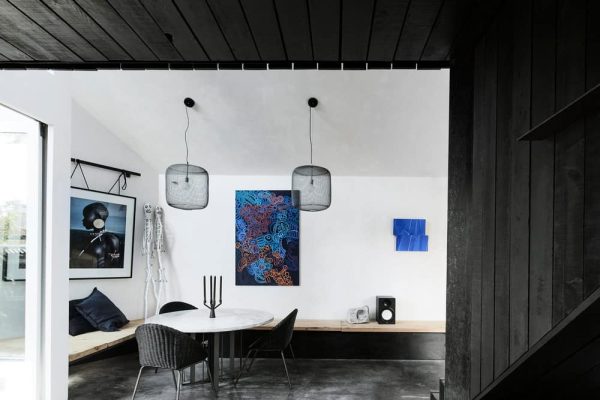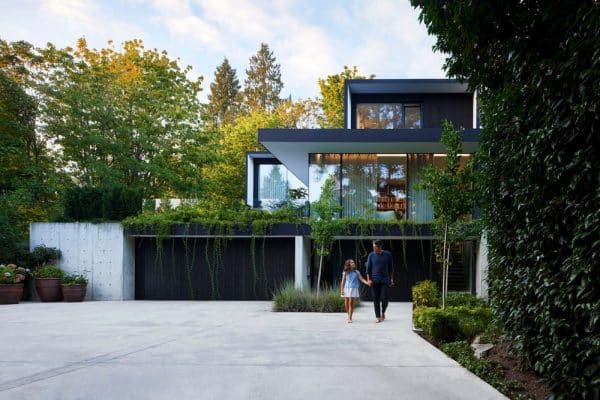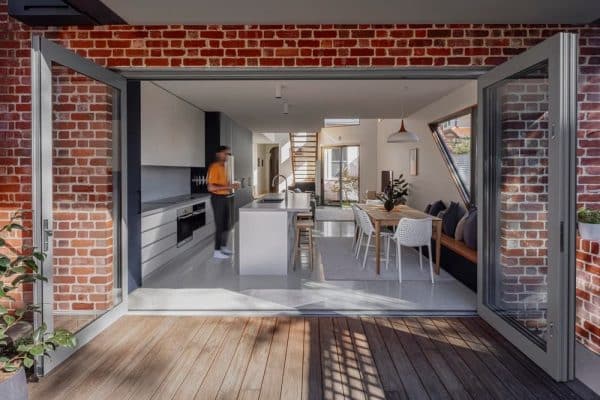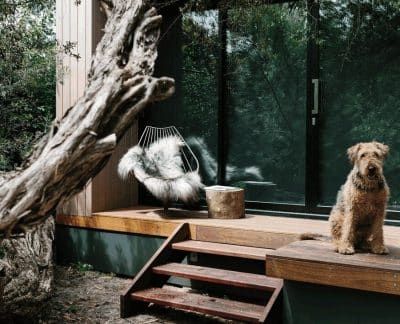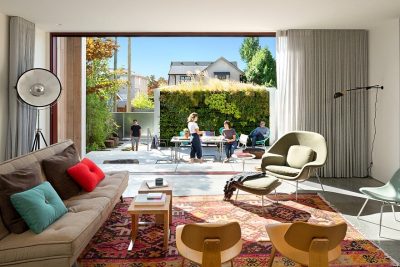Project: D Fin House
Architects: Craig Steely Architecture
Location: Captain Cook, Big Island, Hawaii
Year 2020
Photos: Darren Bradley
Text by Craig Steely Architecture
The D Fin House is a classic pole house located on the slopes above Kealakekua Bay on the Big Island of Hawaii. Eight columns support a curved and exposed glue-laminated wood beam structure creating a 56 ft. diameter steel clad wood and glass barrel. Rather than just framing the view, the round shape seemingly bends perspective and puts the occupant into the expansive view of the Kona coastline. A steep roofed loft sits symmetrically at the back of the circle, like a classic 60’s D fin surfboard. D fin continues our exploration of how pure geometric shapes relate to nature and view.












