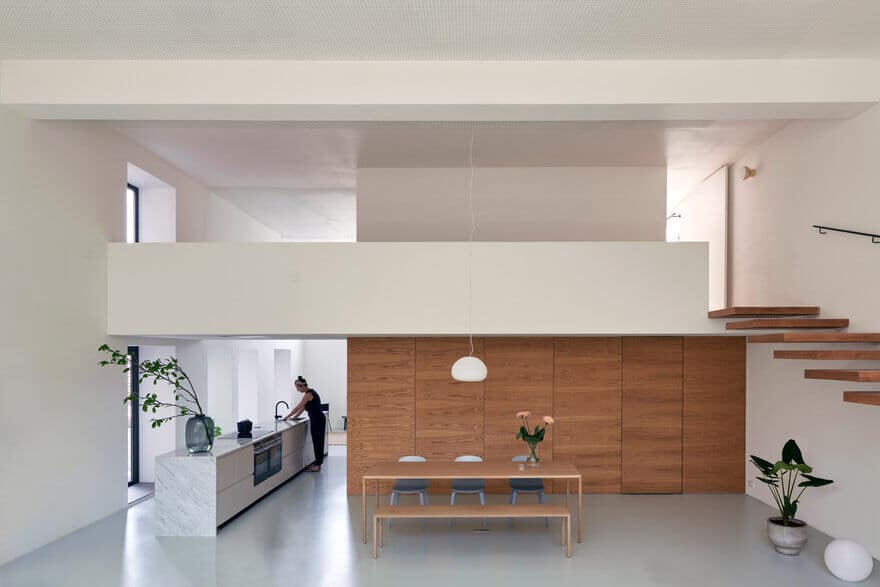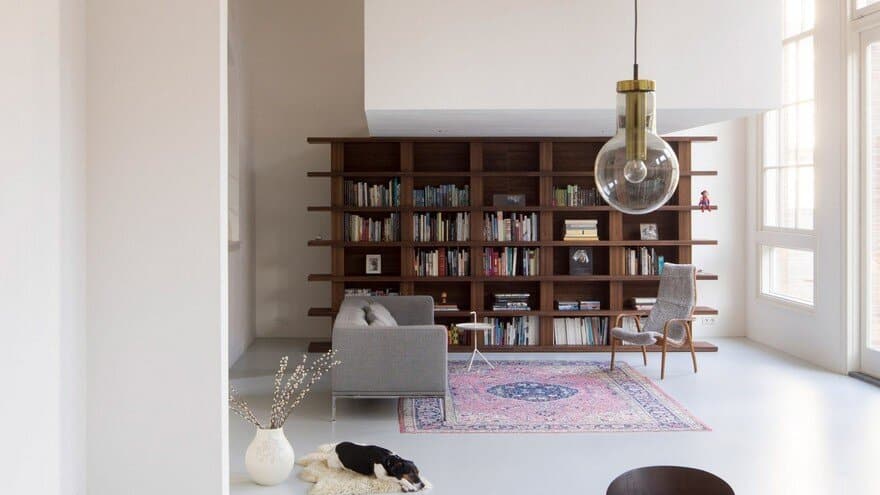Eklund Terbeek architecten
Eklund Terbeek architecten is a broadly oriented architectural practice, directed by co-founders Jenny Eklund and Dominique ter Beek. From its base in Rotterdam Eklund Terbeek works in architecture on every scale – from strategic urban planning to buildings, interiors and furniture design. Special areas of expertise include transformation of existing buildings and spaces, architecture for education and care and residential design. Examples of recent work are a Children’s Eye Centre for the Rotterdam Eye Hospital, the Makerspace in Rotterdam Delfshaven and the transformation of two early 20th century school buildings into a series of unique apartments.
In the work of eklund_terbeek, the specific conditions of each individual project serve as a starting point for creating architecture that engages in a dialogue with its context, yet has a strong identity of its own. We believe in architecture with character that stimulates interpretation and creates space for activity and interaction. Aiming for the essence of every assignment, we favor clear concepts with a strong internal logic. They serve as an organizing principle throughout the design process. Recurrent in our work is a focus on atmosphere, balance and the dynamic experience of space. Next to fulfilling programmatic, technical and economical demands, we aim to create architecture which is relevant, beautiful and make life a little bit more enjoyable.
LOCATION: Rotterdam, the Netherlands
LEARN MORE: eklundterbeek.com
The Gym House is situated in the gymnastics building of an early 20th century school complex in Rotterdam North. The dwelling, for a family of four, consists of the ground floor gym room and an adjacent hallway…
Rotterdam based firm Eklund Terbeek architecten designed a spatial apartment loft in a former school building from 1912. The building has been transformed into six apartments through Collective Private Commissioning.


