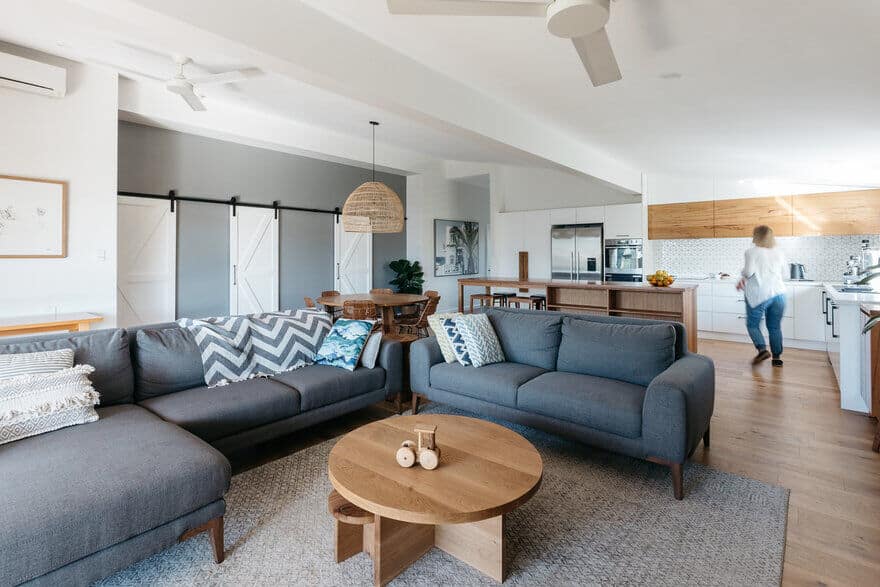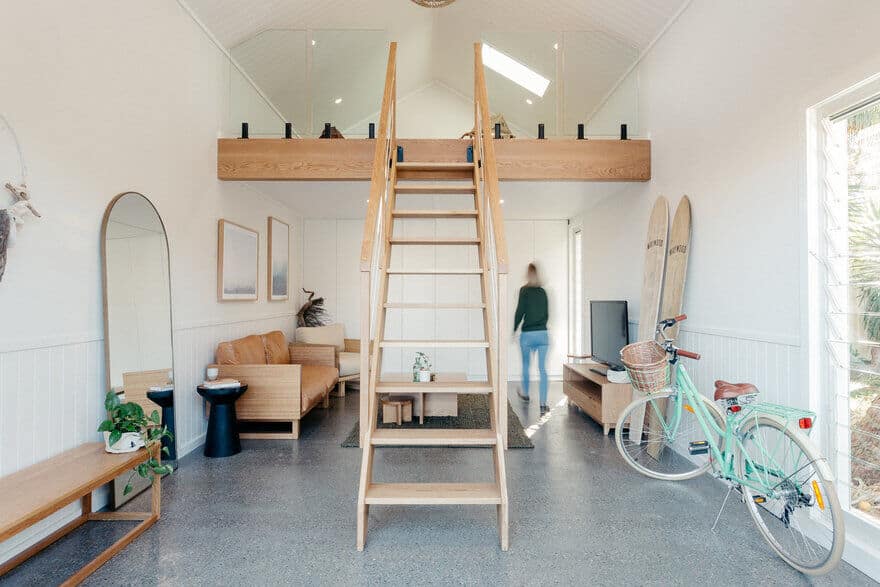Fabric Architecture
Fabric Architecture is a contemporary design studio located on the Central Coast of New South Wales, Australia. We focus on Architecture and design – from buildings to public space, to small scale bespoke furniture design. Fabric specialises in project handling from concept design through to contract administration.
Fabric was founded on the belief that Architecture, no matter how large or small, is not a matter of style or trend but an ability to create long standing designs that promote social interaction. Design can shape an individuals experience in this world, both in the larger context right down to one’s tactile experience in their immediate surrounding environment. It is throughout this experience that perceptions are altered, building types are re-imagined and new ways of experiencing architecture realised.
Our approach to Architecture in a constantly changing digital age is all inclusive; with social, practical, economical and environmental issues integrated within the design process. We work inclusively with our clients identify their project requirements, to imagine all possibilities, to collaboratively problem solve and to discover methods for providing design solutions specific to their real needs. We feel the most successful projects have both an openness and specificity, so that change may occur but the fundamental ideas remain intact. We seek to create buildings that make intuitive sense at every scale, from the holistic notions of site planning, down to the tangible experience of the touch of a material.
LOCATION: Toowoon Bay, NSW, Australia
LEARN MORE: fabricarchitecture.com.au
Set in native forest on the West Coast of the South Island of New Zealand, the aesthetic concept of BIV Punakaiki Cabin was a reinterpretation of a historic gold miners hut. The cabin took cues from the…
Taking cues from the classic Australian cottages that once lined this coastal peninsular, our Woodworkers Cottage makes reference to the humble qualities of the cottage whilst highlighting these details through exquisite craftsmanship.
The Woodworkers Barn is a second stage addition to the Woodworkers Cottage. Designed as a parents retreat/ kids chill out zone/ alternative second living area that connects with the landscape and existing rear deck.



