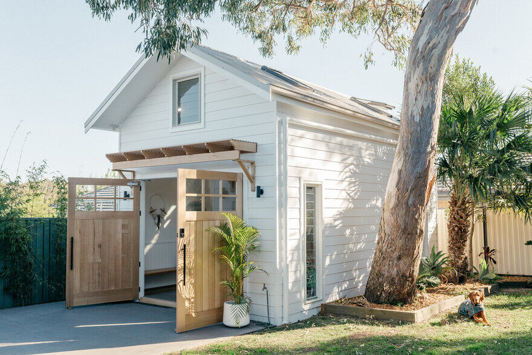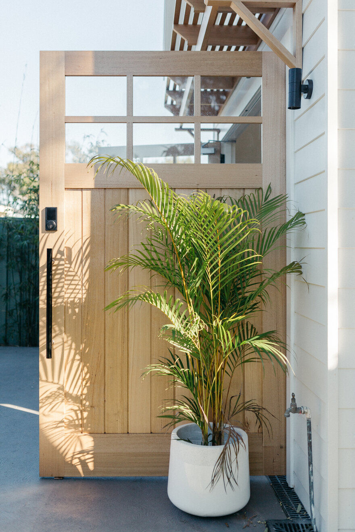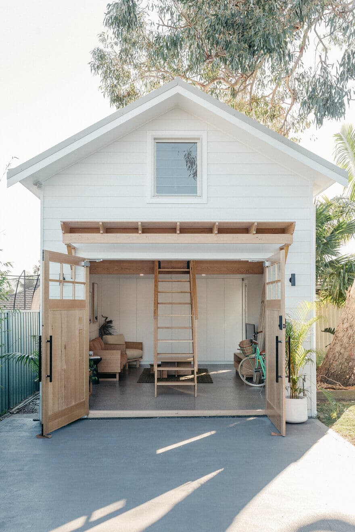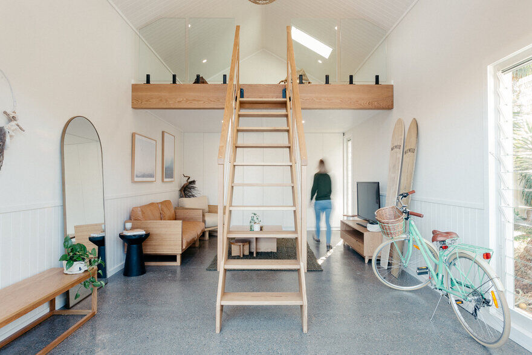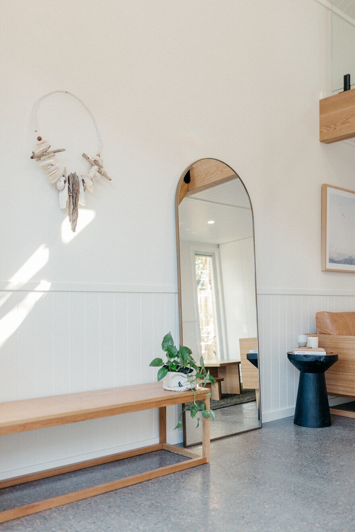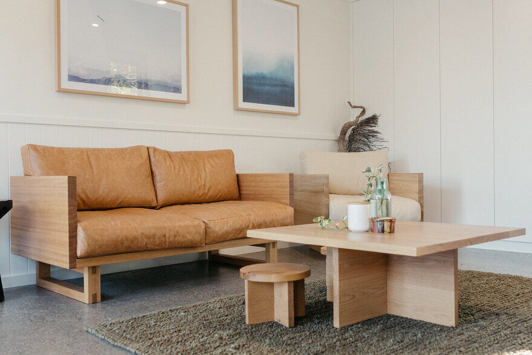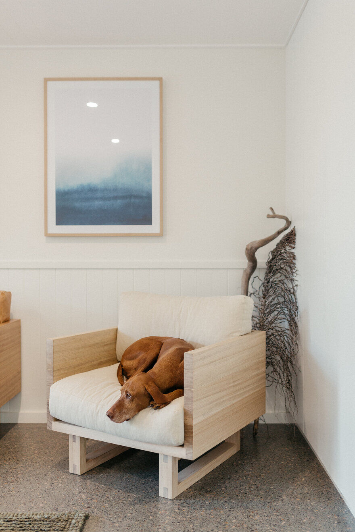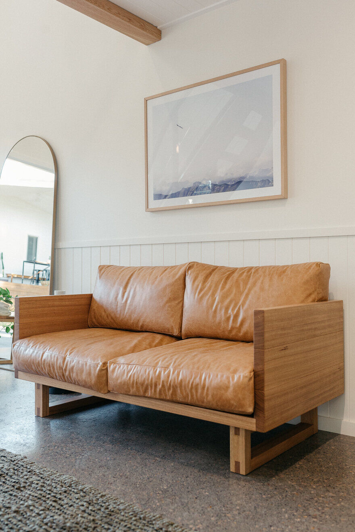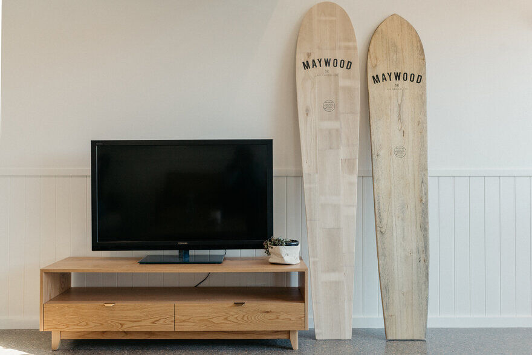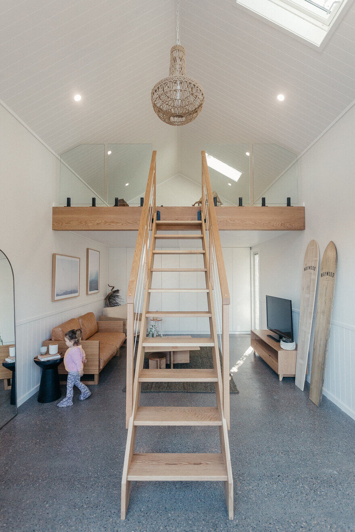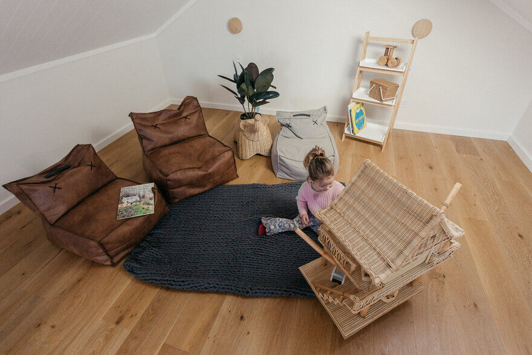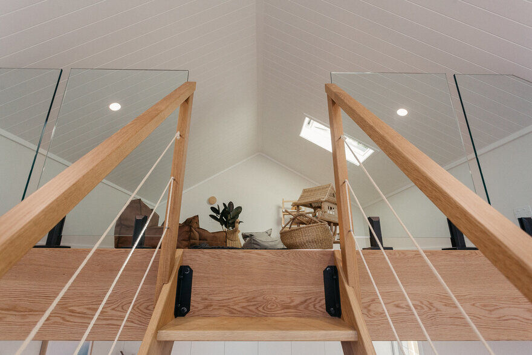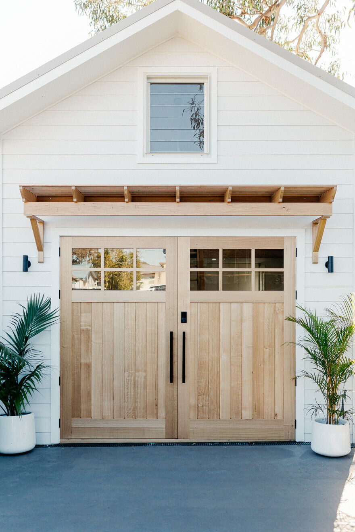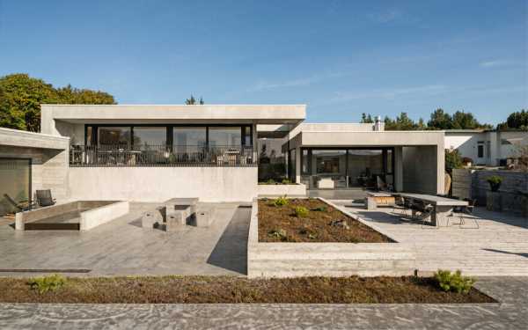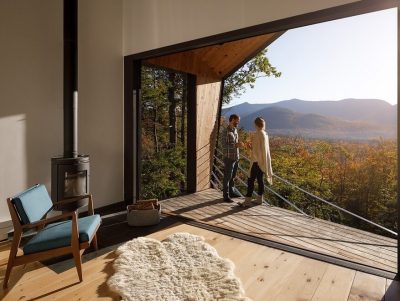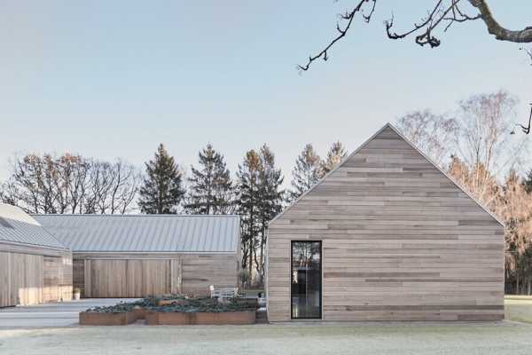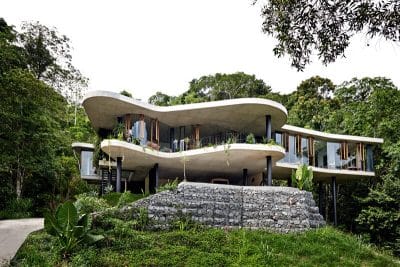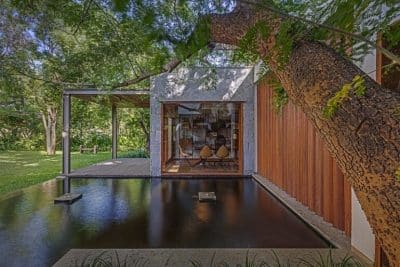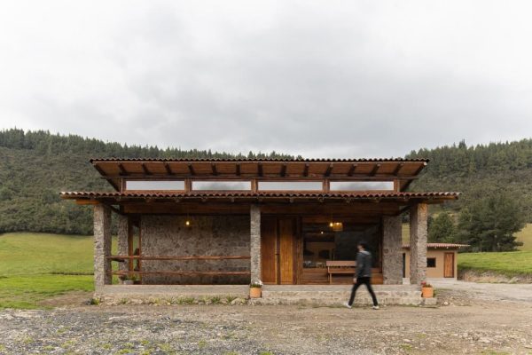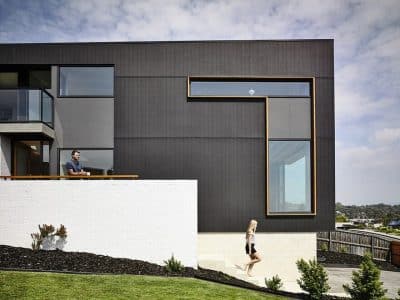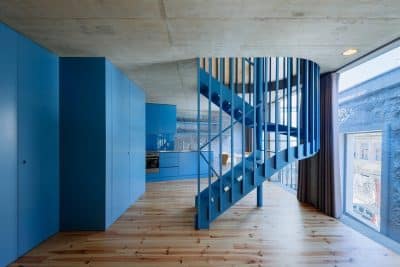Project: Woodworkers Barn
Architecture: Fabric Architecture
Builder: Hudson Lane
Location: Central Coast, Australia
Project size: 25 m2
Completion date 2019
Photography: Fabric Architecture
The Woodworkers Barn is a second stage addition to the Woodworkers Cottage. Designed as a parents retreat/ kids chill out zone/ alternative second living area that connects with the landscape and existing rear deck.
Who are the clients and what’s interesting about them?
The lovely Rob & Jess. Who also own Loughlin Furniture. We have known Rob and Jess for a long time now and formed a great relationship after many years of specifying Robs Vanities and custom joinery.
What was the brief?
The brief was for a parents retreat/ kids chill out zone that blended with the existing architecture of the already completed cottage.
What were the solutions?
After meeting with clients to discuss their brief reviewing the precedent images, Fabric Architecture designed a step pitched ‘barn’ with feature timber doors making use of the clients skill. Throughout the design development, the loft idea was explored and natural light introduced through the Velux skylights.
How is the project unique?
The project showcases Loughlin Furnitures skills and craftsmanship. From the Tasmanian Oak barn doors and awning to the American Oak staircase and bulkhead feature.
Key products used:
Loughlin Furniture Barn doors, Loughlin Furniture Lounge suite, Velux skylights, Easycraft VJ lining (Ceiling and Dado), House of Poppy artwork, Salt x Steel mirror.

