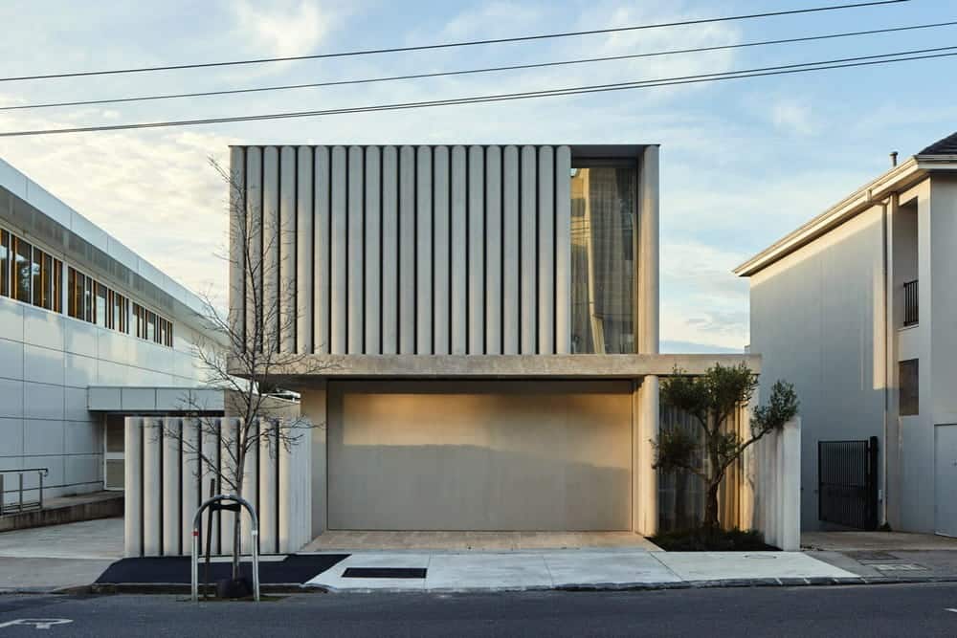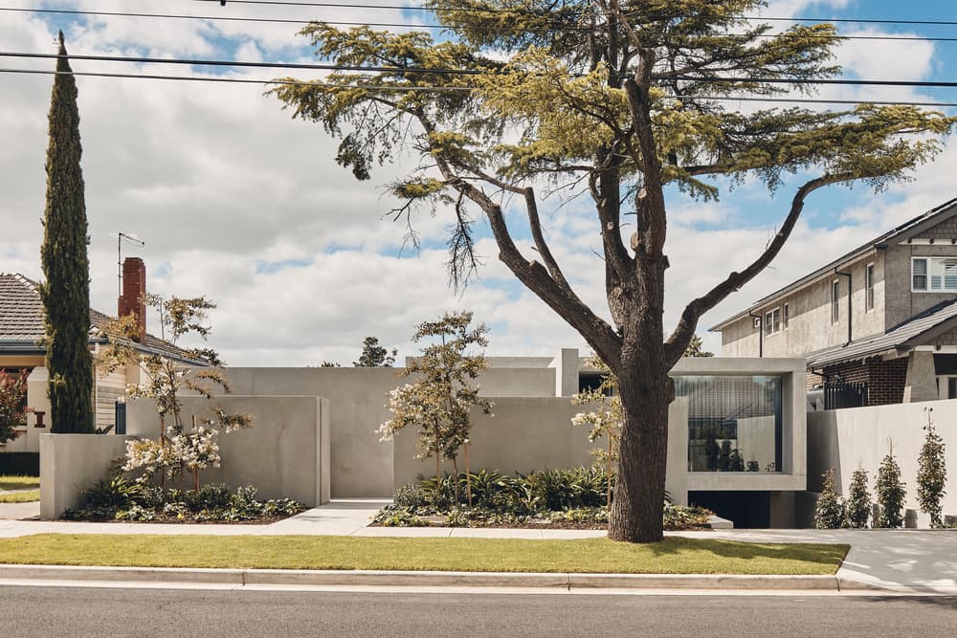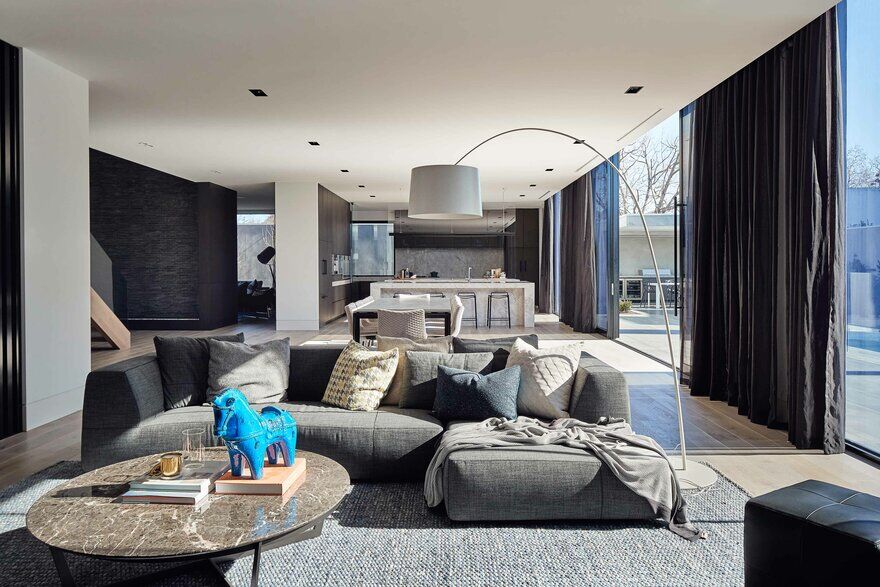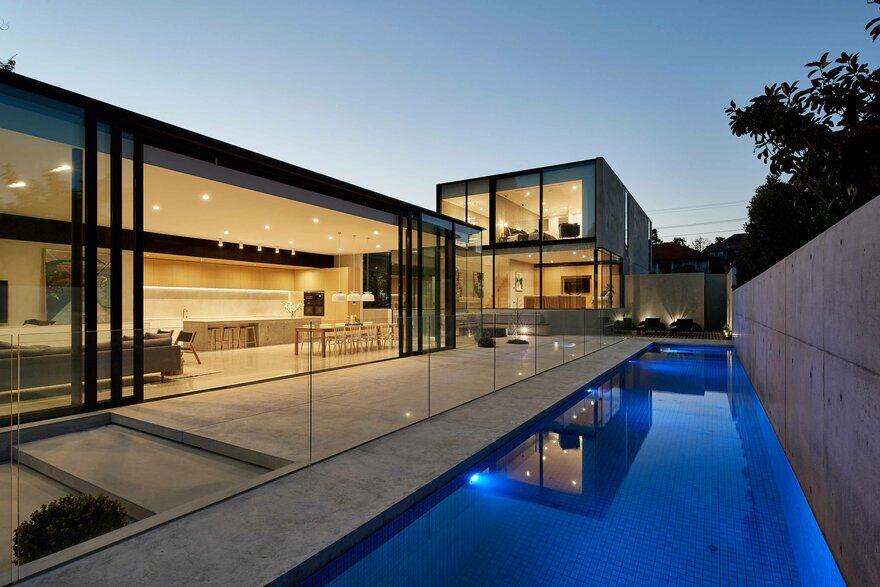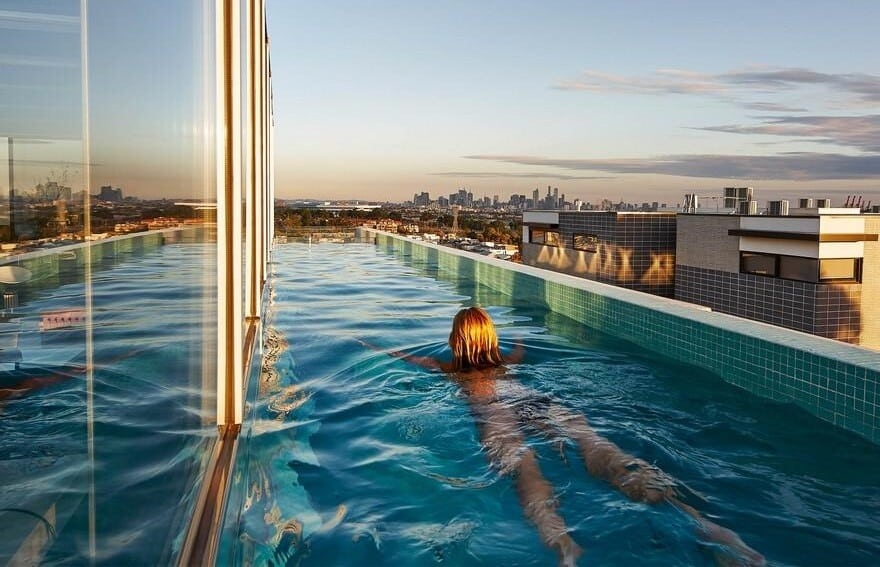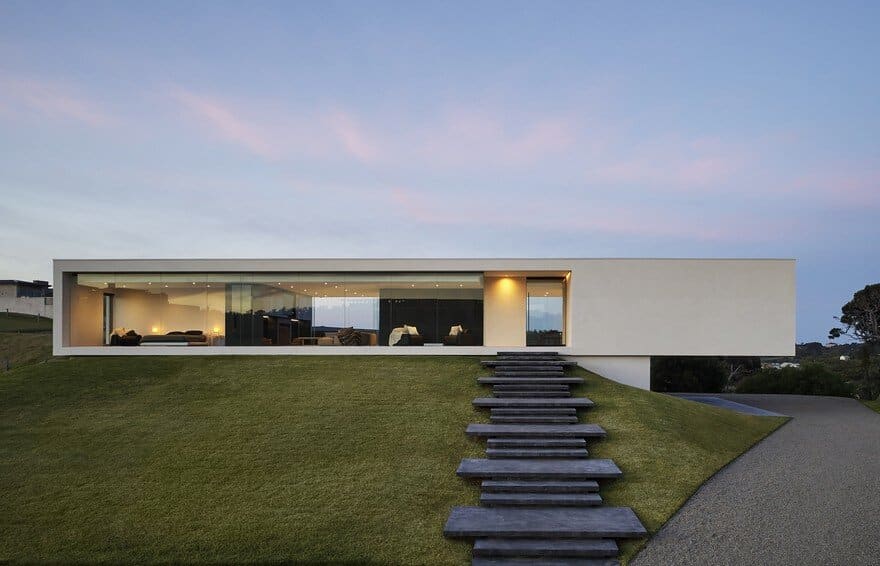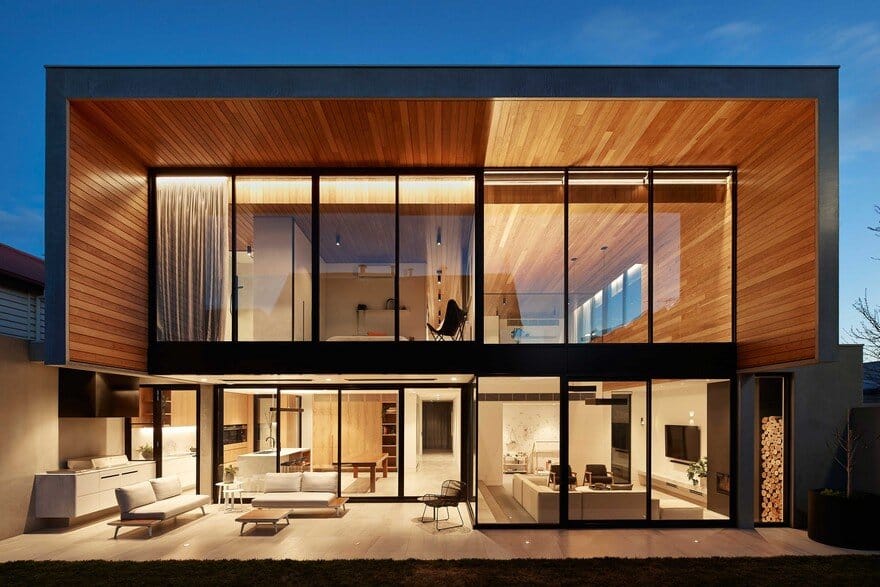Mingela Polo Residence / FGR Architects
Mingela Polo Residence by FGR Architects is a poetic exploration of form, landscape, and light. Set within 100 hectares of regenerated pastureland in Drummond, Victoria, this refined home unites architectural precision with the vastness of the Australian…


