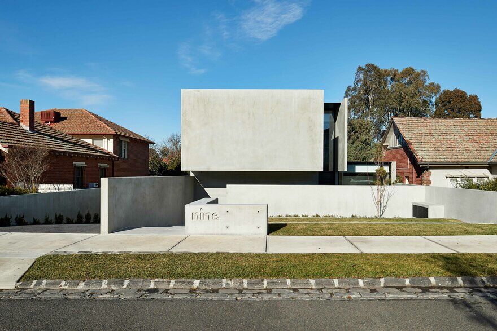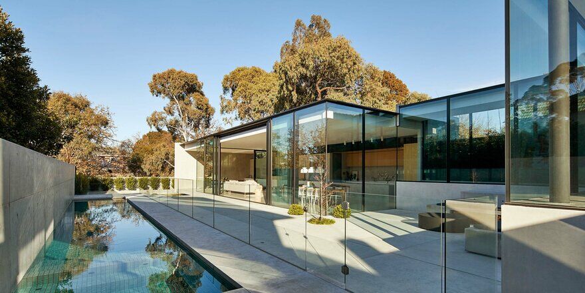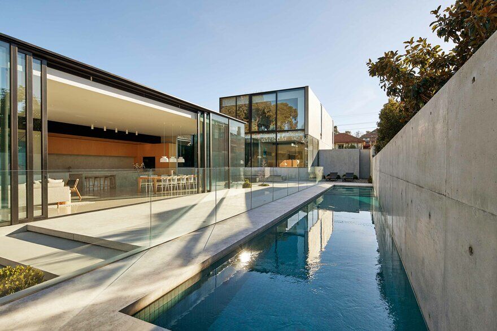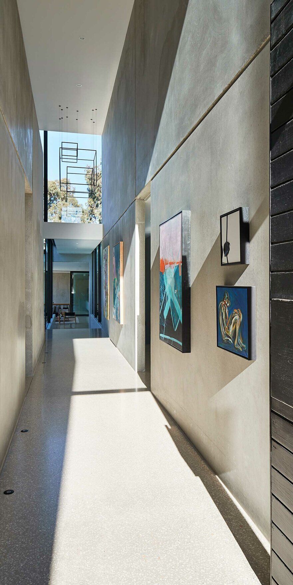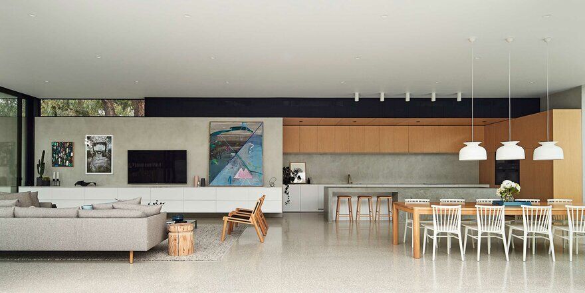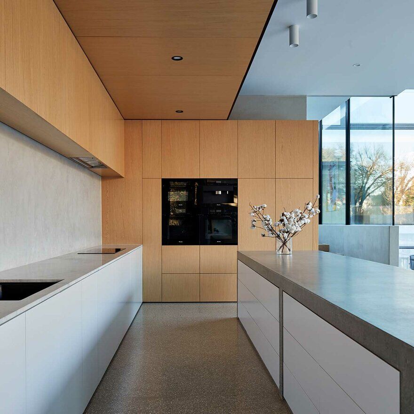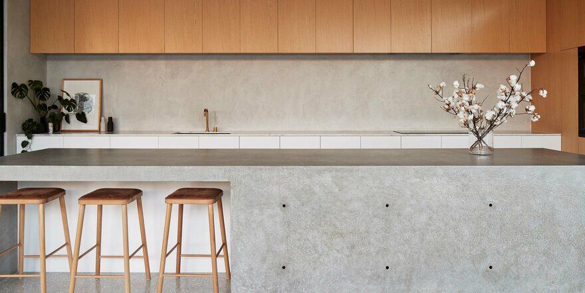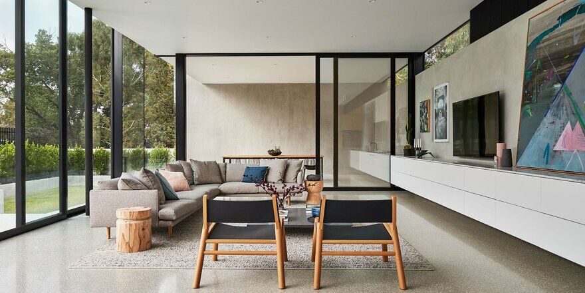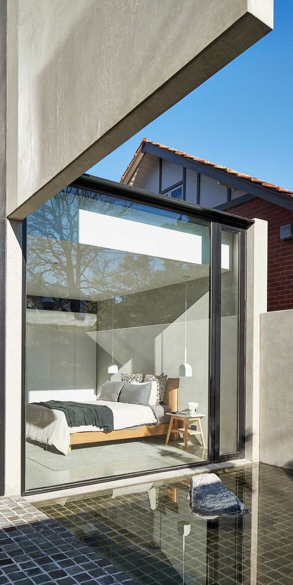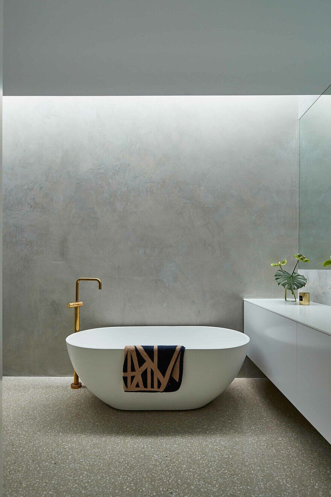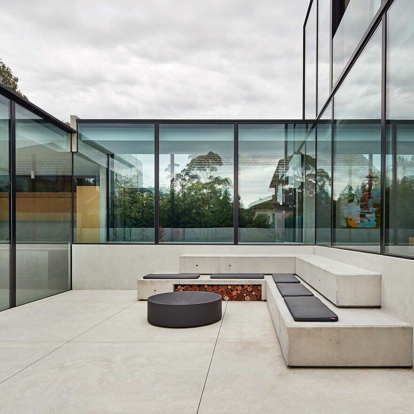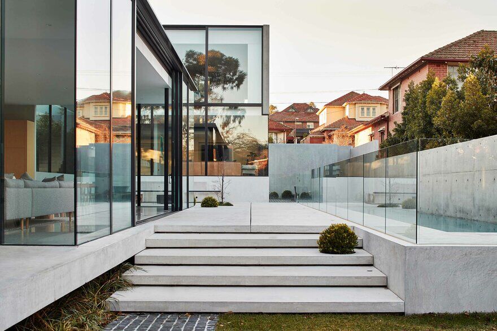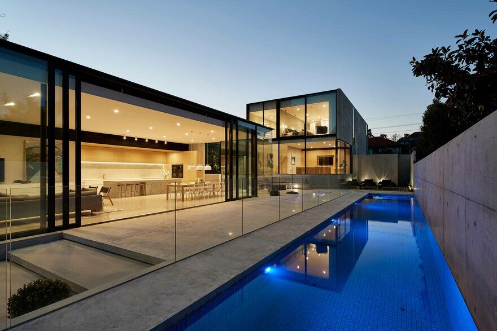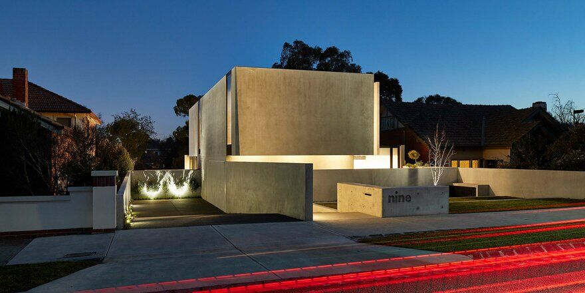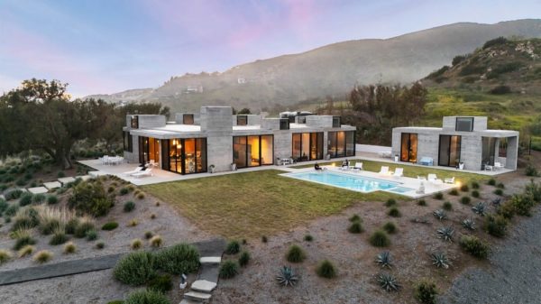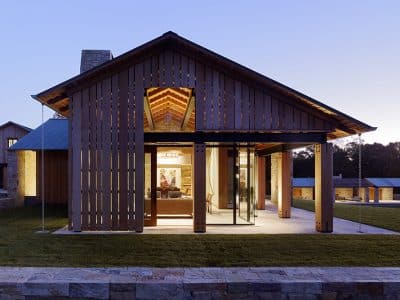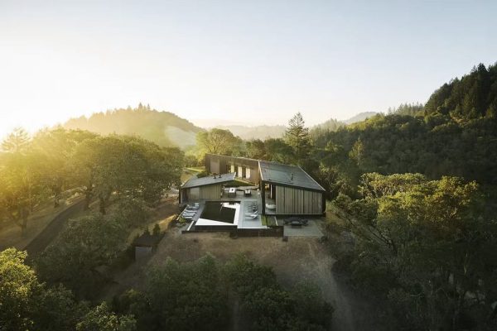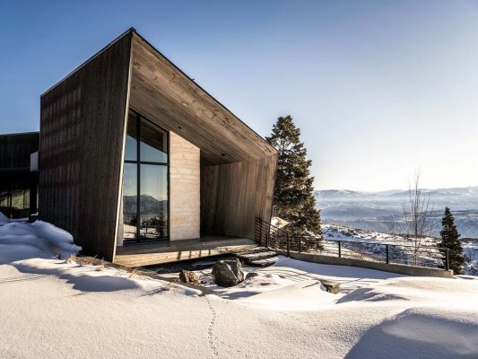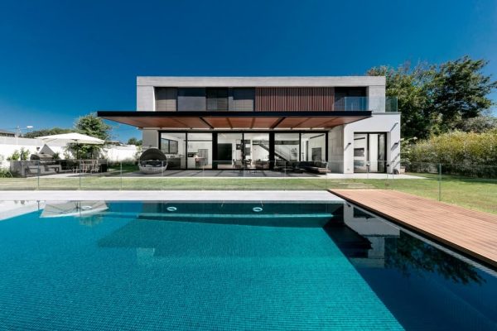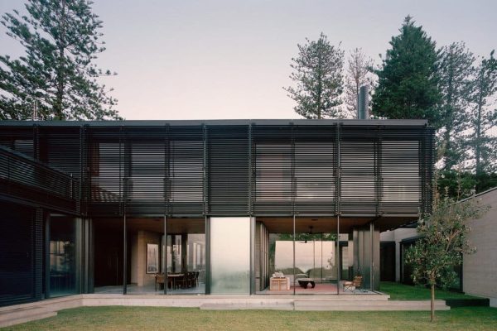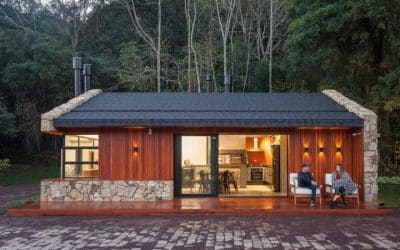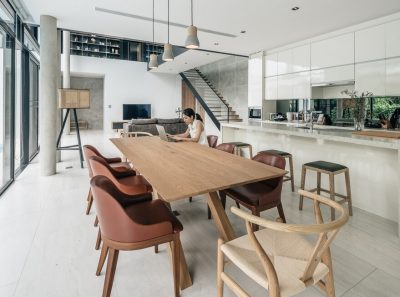Project: Minimalist Modern House
Architects: FGR Architects
Location: Essendon, Melbourne, Australia
Year 2018
Photography: Peter Bennetts
Salmon House is a minimalist modern house designed by FGR Architecture for a young family. Structurally, 80 per cent of the new home is concrete and glazing softened by timber cabinetry and greenery, much of which will mature over time. Gallery-like in feel and generosity, Salmon Avenue is pragmatically designed and built around the needs of the family of four. A striking and bold home of concrete and glass, carefully designed to expose the beauty of raw concrete.
The home exploits the 55-metre long site, running from the north edge to the parklands on the southern boundary. Living quarters are housed in the front square element with a downstairs guest room and three bedrooms upstairs, each with a personal bathroom. The house is designed as two halves, with the northern wing considered the private quarters and the rear southern aspect utilised as the living space. The concrete sheets end the form is carefully balanced by entire glass fillings supported by black steel frames.

