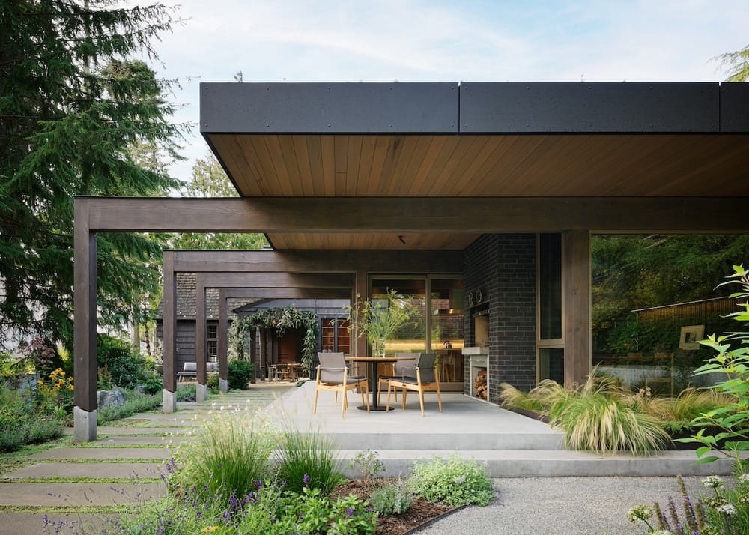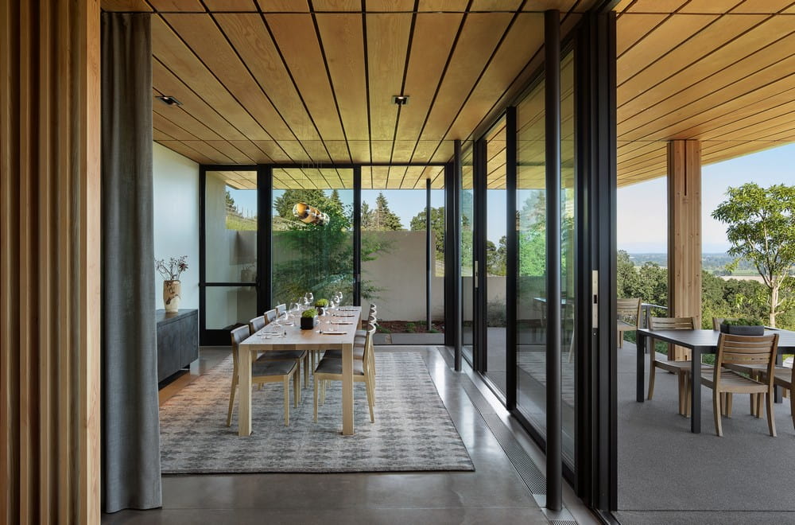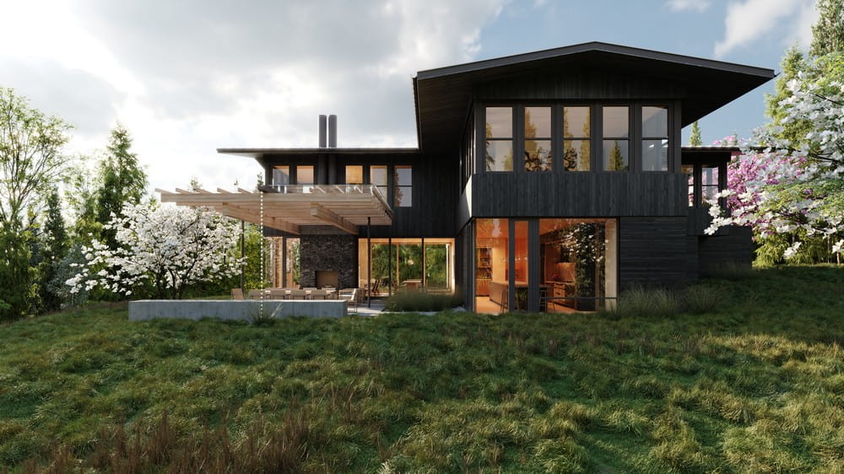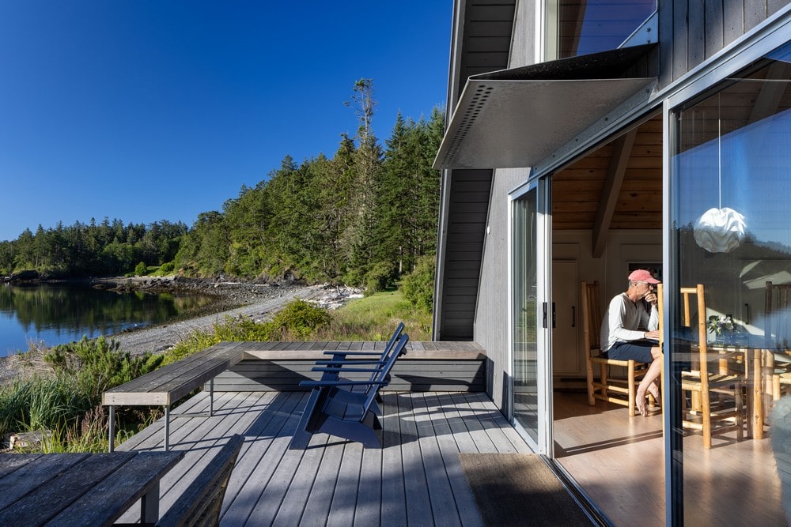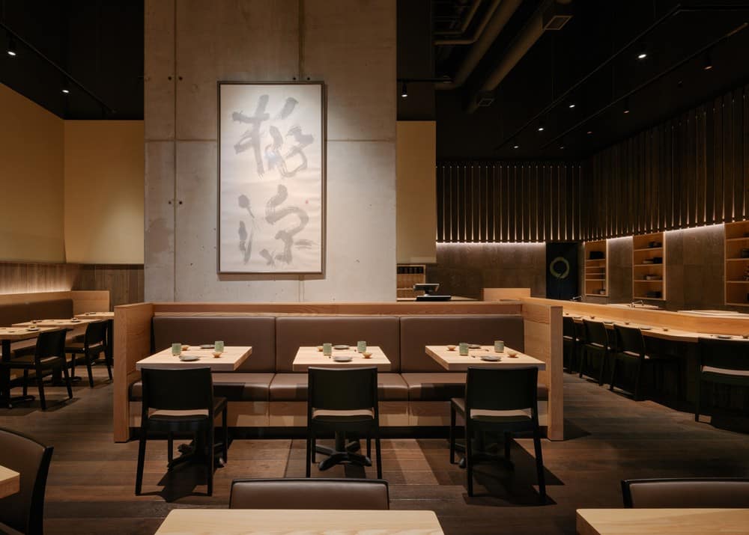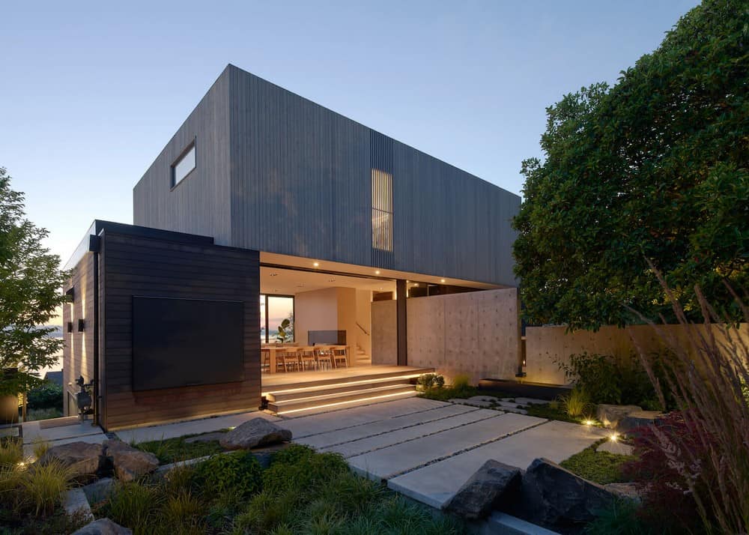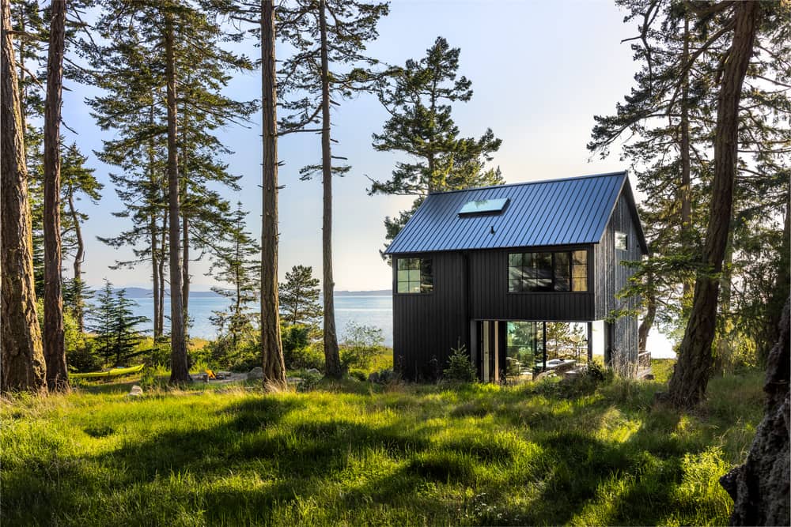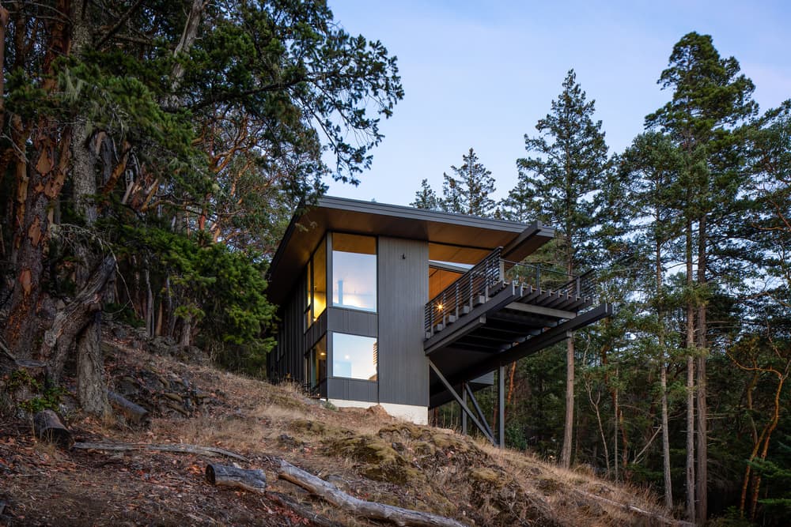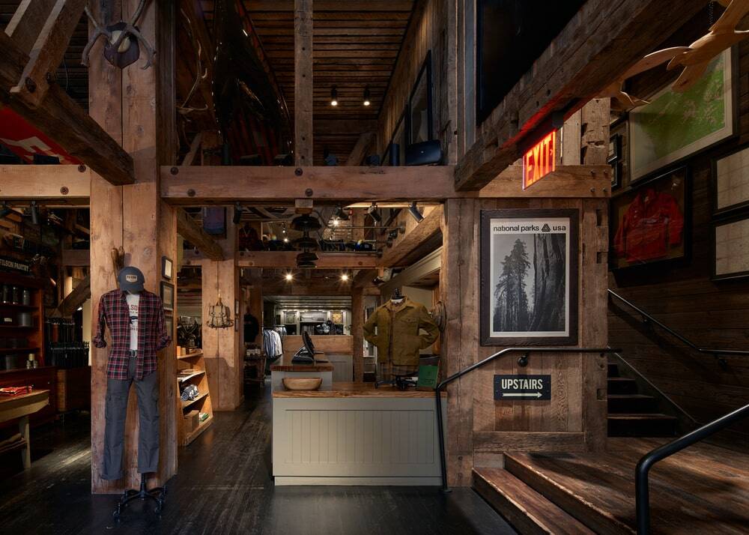Heliotrope Architects
About Heliotrope Architects
Heliotrope Architects designs smart, contemporary works of architecture that transcend style and trend. Process driven and rigorously attentive to detail, we strive for clear, elegant solutions rooted in a thorough understanding of the social, cultural and physical qualities unique to each project. Powered by fruitful collaborations with clients, craftspeople, consultants and colleagues, the work reflects a passion for people and the various, complex places they inhabit.
Founded in 1999 by principals Mike Mora and Joe Herrin, Heliotrope has been recognized locally, regionally and nationally for their carefully crafted private residential commissions located throughout the West. Heliotrope has also developed a portfolio of highly successful restaurants, retail stores, public spaces and work environments. These projects are informed by a deep understanding of human scale and comfort, developed through decades of residential work, coupled with our passion for creating quality urban experiences.
A winner of eight prestigious AIA design awards, Heliotrope is dedicated to creating spaces and places of enduring quality and timeless beauty. We have offices in Seattle and Portland.
LOCATION: Seattle and Portland / USA
LEARN MORE: heliotropearchitects.com
Perched beside a 1933 Seattle landmark, the Loyal Captain House by Heliotrope Architects adds a 500 ft² kitchen pavilion that honors its Norwegian roots while embracing contemporary clarity. Moreover, the design weaves new and old together, creating…
Founded in 1993, Archery Summit began with a singular focus—to explore the full potential of Pinot Noir in Oregon’s Willamette Valley. Over the decades, the winery helped cement the region’s global reputation for producing exceptional Pinot Noir,…
Hilltop Haven House by Heliotrope Architects is a serene summer retreat that offers both functionality and breathtaking beauty. Its thoughtful design and layout ensure that every room and space takes full advantage of the stunning views, creating…
The Buoy Bay A-Frame by Joe Herrin not only serves as a testament to thoughtful architectural restoration but also stands as a sanctuary for family life and communal gathering, beautifully intertwined with the natural charm of the…
Takai by Kashiba, designed by Heliotrope Architects, is a sophisticated sushi restaurant located in Bellevue, Washington. This intimate space is a collaborative effort between acclaimed chef Shiro Kashiba, his son Edwin, and head apprentice Jun Takai.
Situated on a busy neighborhood street, Fauntleroy Residence is all about the experience of entering into another world. Concrete and cedar perimeter walls, a water feature, and a heritage tree combine to create a sense of sanctuary…
The program called for a three-bedroom retreat house of modest scale and budget for a family of four, including two young children. We were able accommodate the program within the limited footprint by utilizing a generous allowable…
Heliotrope reveals Buck Mountain Cabin, Orcas Island, Washington…a cabin designed to reach out into the tree canopy and embrace expansive views
Filson’s New York flagship store in mid-town Manhattan occupies a 4,000-square-foot former mattress store in an 1800s brownstone located on Broadway, near Union Square.

