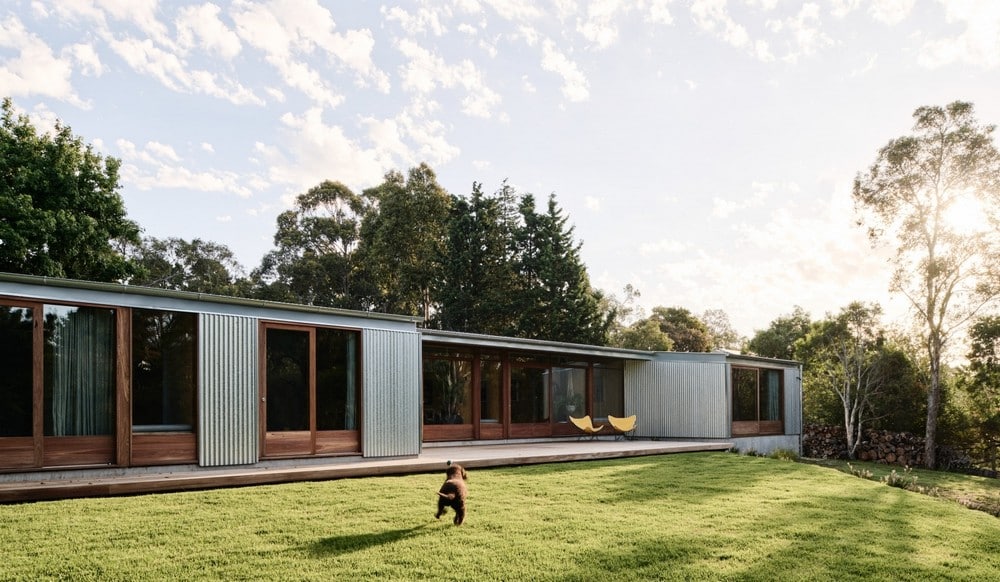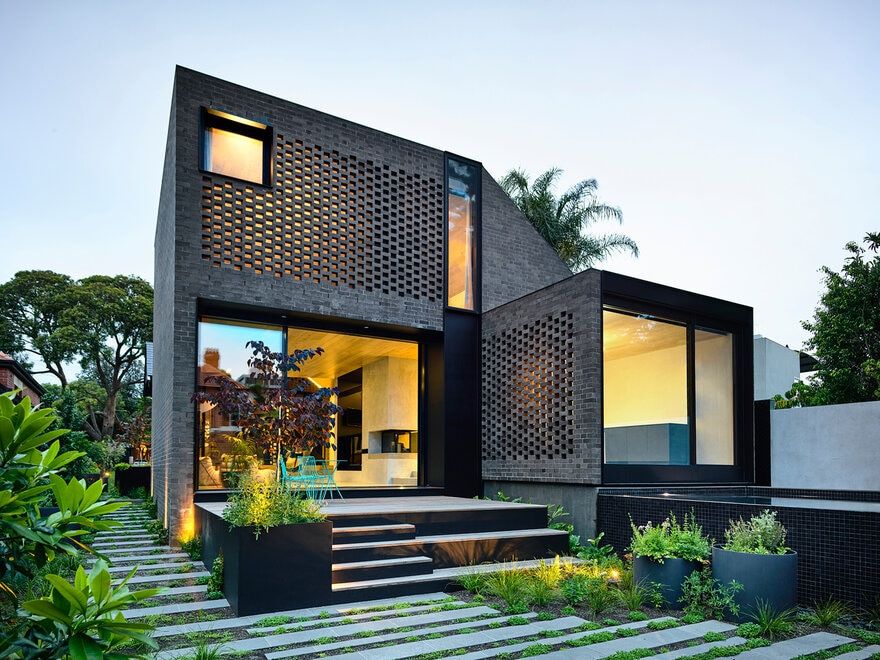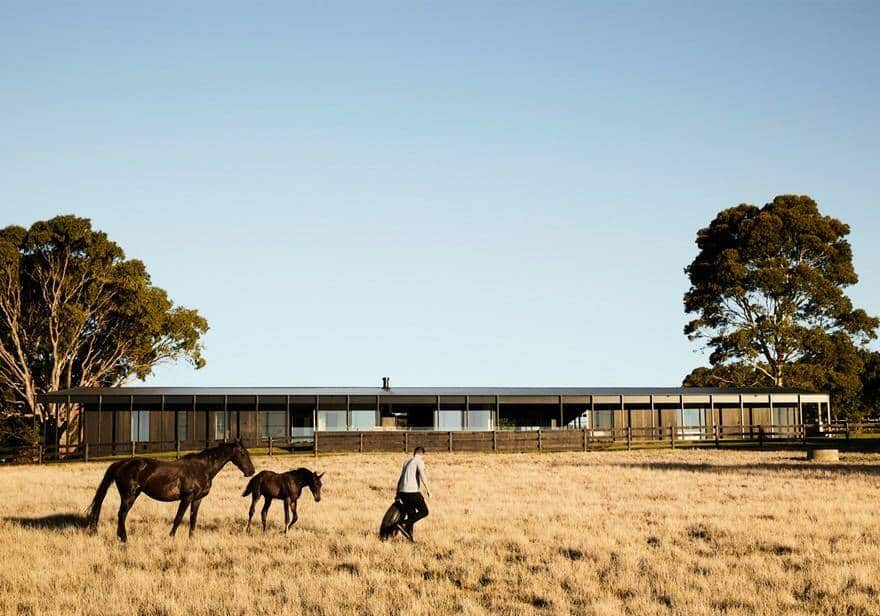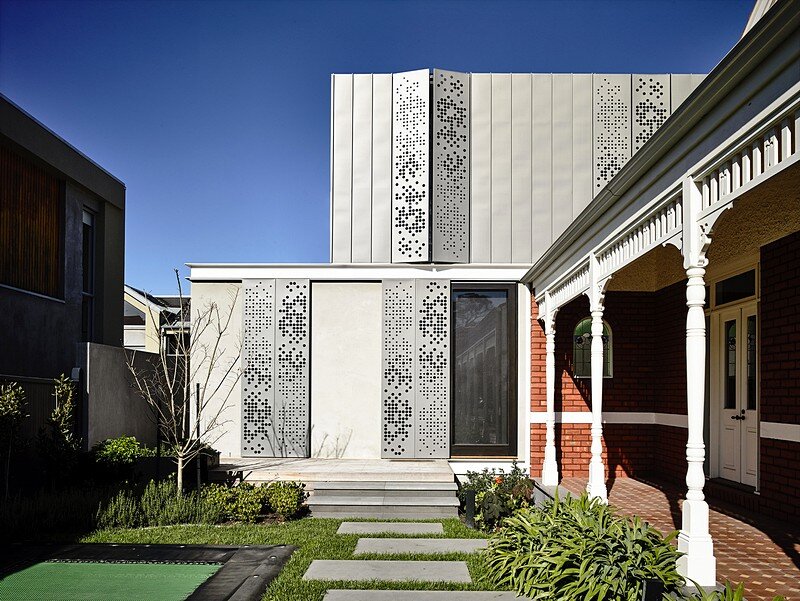Jackson Clements Burrows Architects
About Jackson Clements Burrows Architects
Established in 1998 by Tim Jackson, Jon Clements and Graham Burrows, Jackson Clements Burrows Architects is a design-led architectural practice of over 50 design professionals united by a shared commitment to the delivery of innovative design solutions.
Our practice experience covers a wide range of project types and scales and each project, large or small, is treated as a critical contributor to our collaborative studio environment. Our clients range from developers to dentists, and from state governments to young families, working across both public and private sector in Australia, Europe and Asia. Our adaptive approach embraces the client as a key design contributor throughout the project.
We recognise that in partnership with our clients we have a critical responsibility to the future of our communities and the environment through the built work that we leave behind. We encourage our clients to embrace this responsibility and the opportunities that it provides.
Our extensive portfolio of projects have been widely recognised through both architecture awards and critical review in Australia and around the world.
LOCATION: Melbourne, Australia
LEARN MORE: jcba.com.au
Located in Frankston South on Bunurong Country and adjacent to the Narringalling (Sweetwater Creek), Sweetwater House, designed by Jackson Clements Burrows Architects, offers flexibility and comfort for a growing family. Designed and built during Melbourne’s COVID lockdowns,…
An existing heritage building is transformed through the introduction of a modern, two-storey addition that playfully re-interprets the distinctive geometry of the original dwelling through a contemporary lens.
In a celebration of the surrounding architectural and design vernacular but with a modern, contemporary interpretation, the Red Hill Farm House exudes a rural character but with an appropriateness to function imbedded deep in its design.
The existing dwellings at this inner city site were varied in use with a rear building housing a swimming pool. From the outset it was decided that the primary frontage should be preserved and the new extension…




