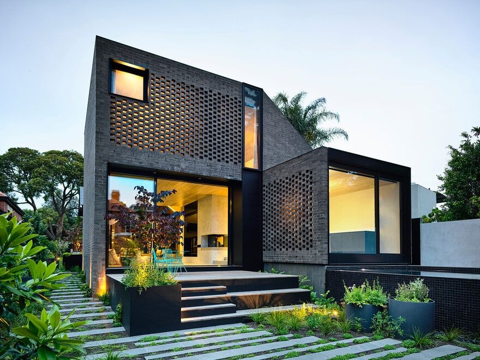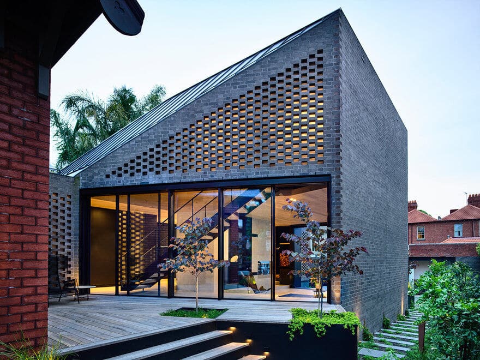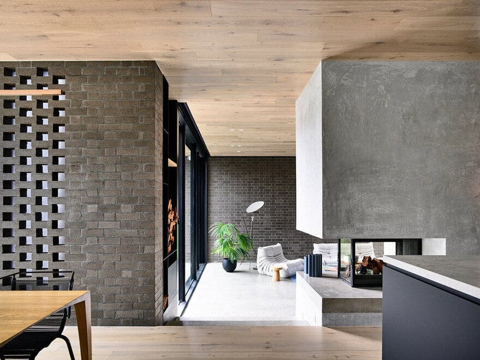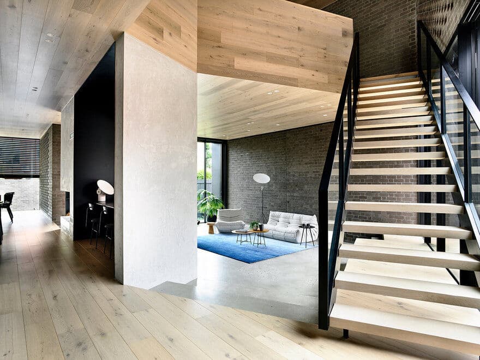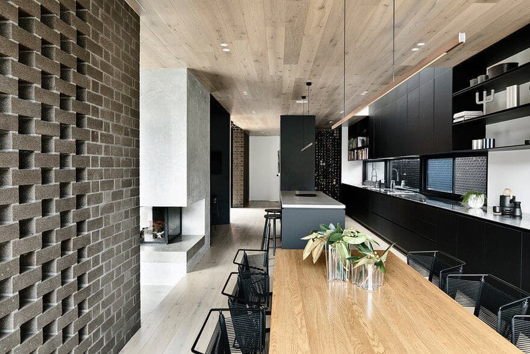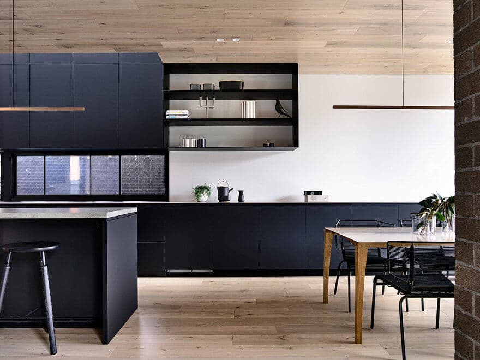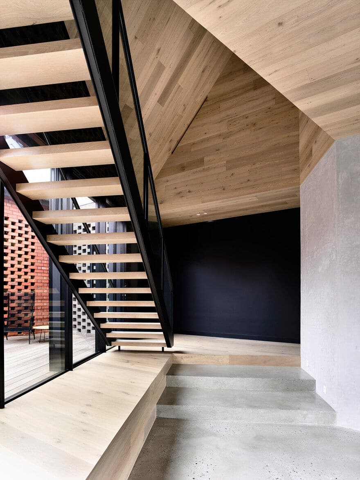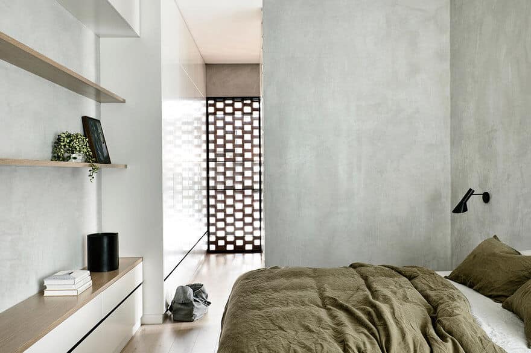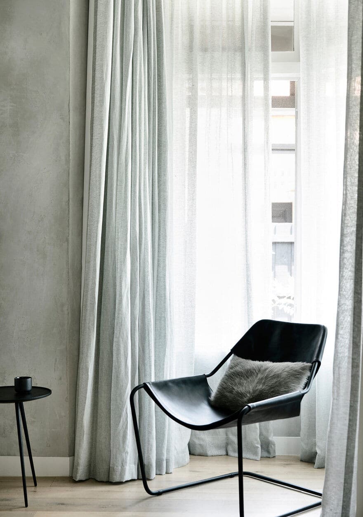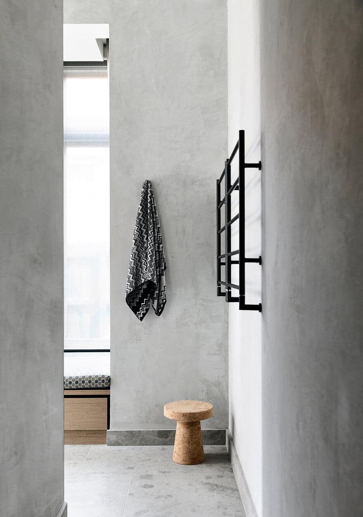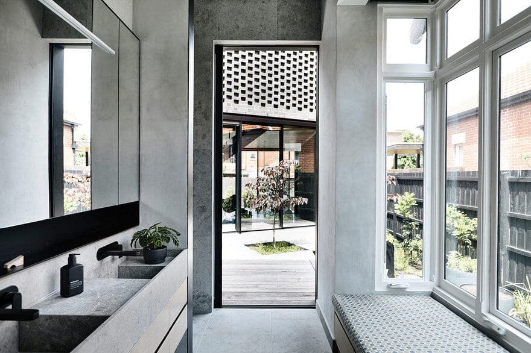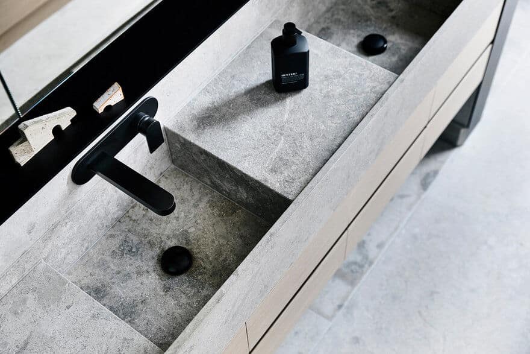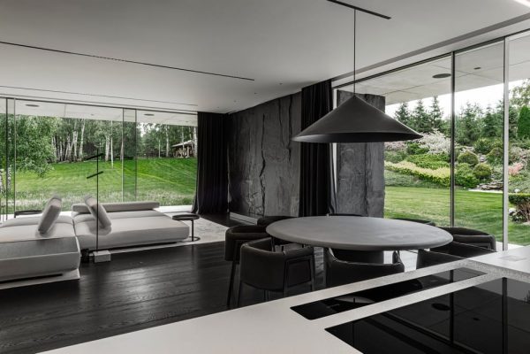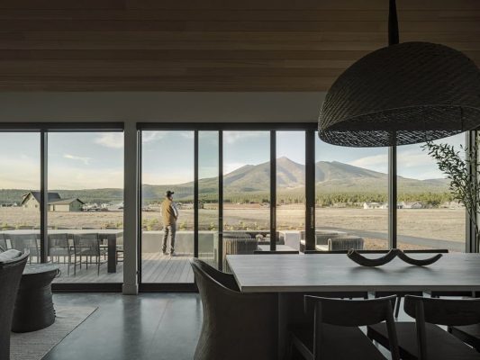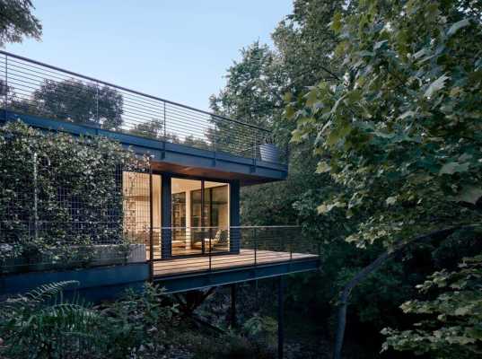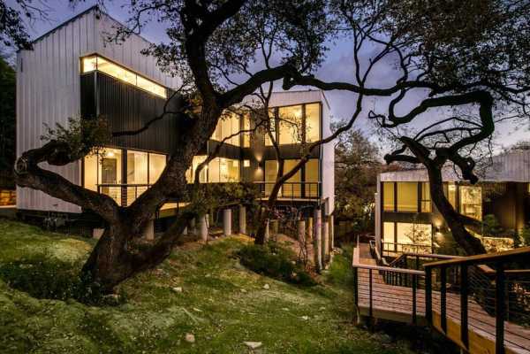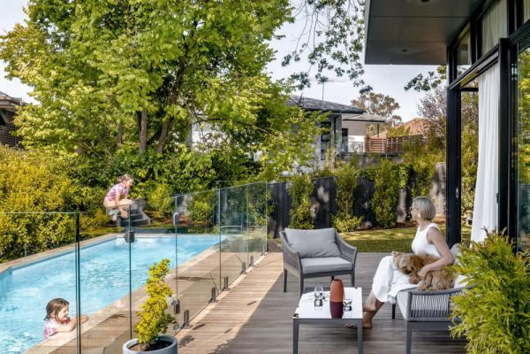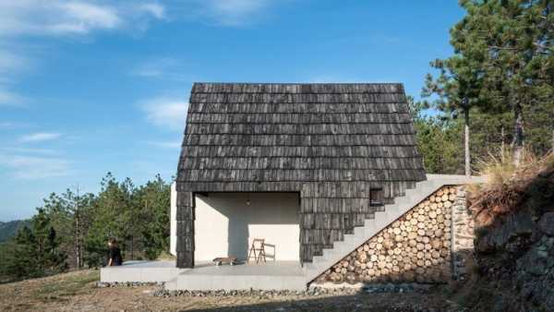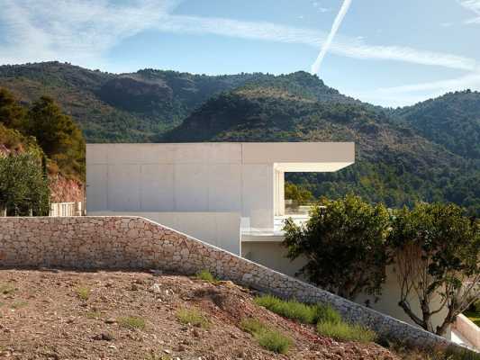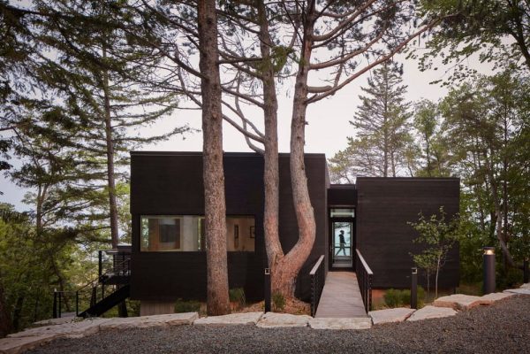Project: York Street Modern Residence
Architects: Jackson Clements Burrows Architects
Structural Engineer: Meyer Consulting
Location: St Kilda, Melbourne, Australia
Gross Floor Area: 320m2
Photo Credits: Derek Swalwell
Text by JCB Architects
An existing heritage building is transformed through the introduction of a modern, two-storey addition that playfully re-interprets the distinctive geometry of the original dwelling through a contemporary lens. Capturing abundant natural light and garden aspects, the new addition employs a refined and subtle palette of brick, steel and timber.
Capitalising on the site’s orientation and garden aspect, every component of the new addition is oriented to achieve maximum natural light and ventilation while also enjoying a leafy garden aspect.
A conscious effort has been made to retain the key heritage features and structure of the existing dwelling by providing a clear separation to the modern extension. The two buildings of York Street Modern Residence are connected via a glazed link screened by hit-miss brickwork and a courtyard that celebrate the existing architecture and cascade into the landscape clearly separating the heritage building from the proposed contemporary extension.
The form responds to the hips and gables of the prevalent existing heritage buildings. A central focus is the sculptural staircase, which delivers its occupants from the ground floor to a landing study nook, set under a folding origami, timber-lined ceiling. The downstairs living spaces, while all being open plan, are delineated by a series of levels. These levels choreograph an engaging journey through the various components of the space (living, kitchen, dining, study), imagining each as its own individual space yet linked through a palette of textured materials and clever sightlines that provide striking vistas taking in the depth of the site and its multiple facets.

