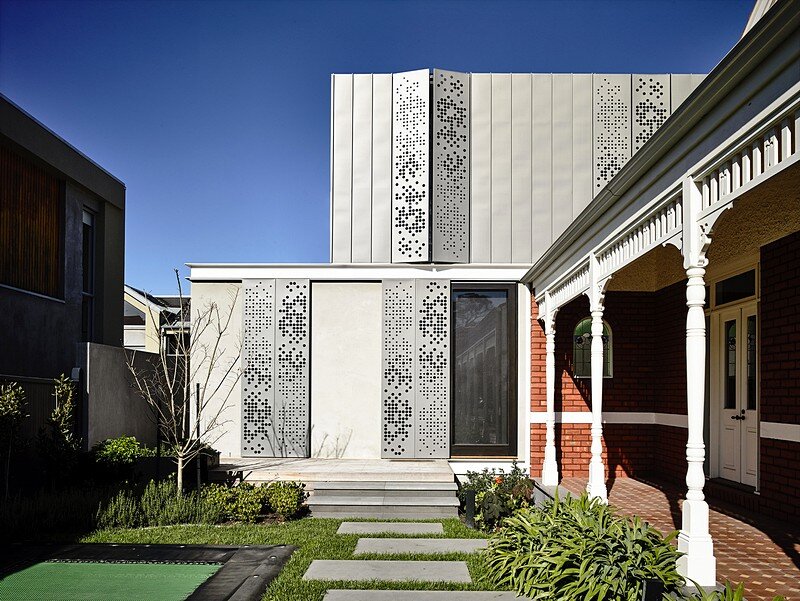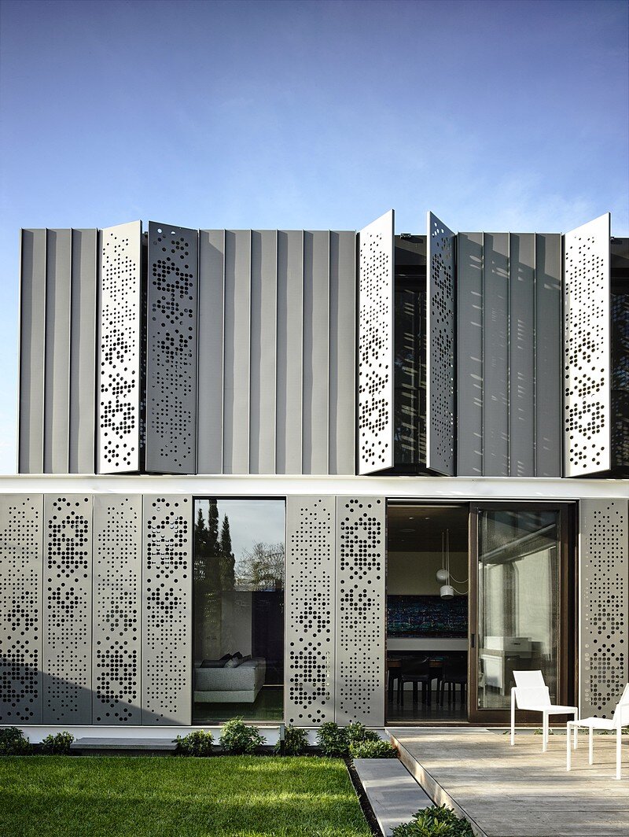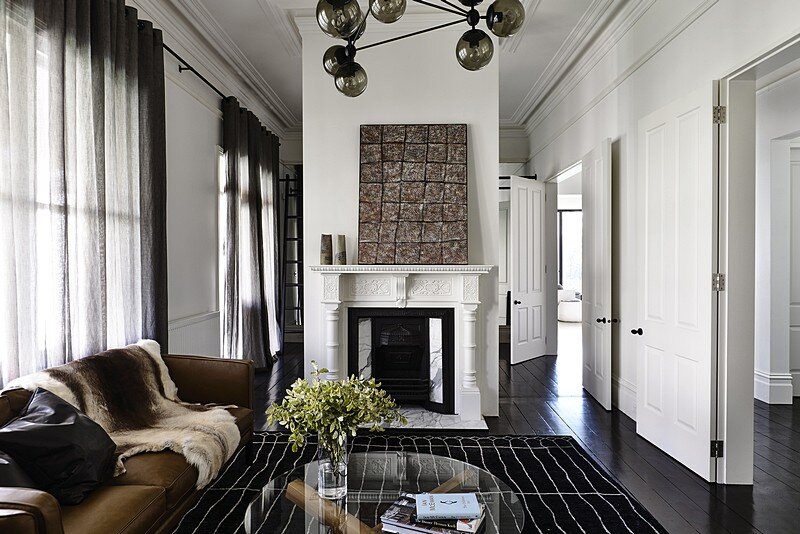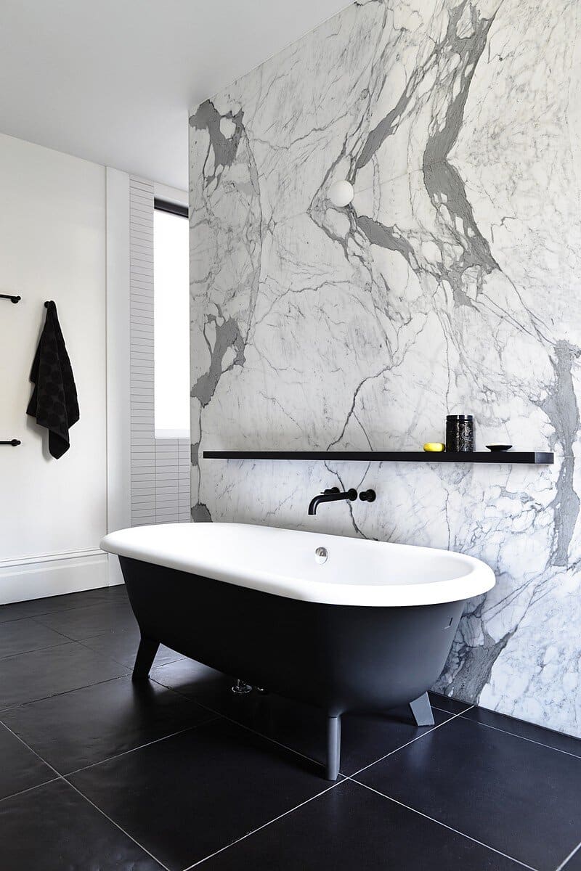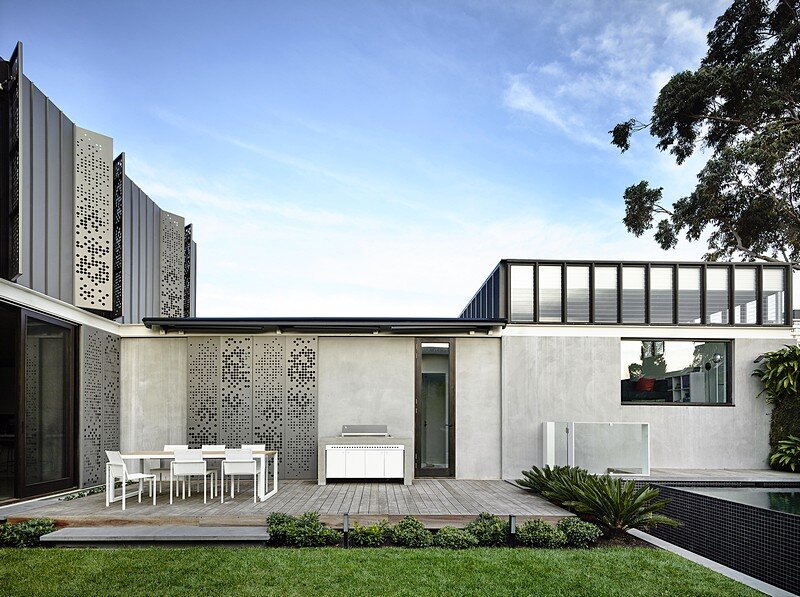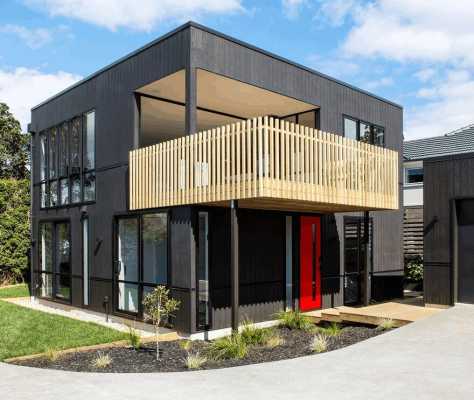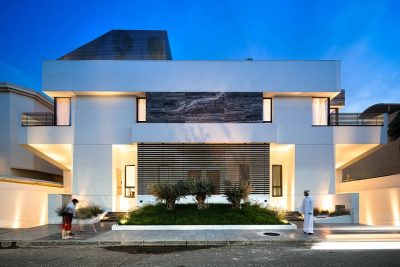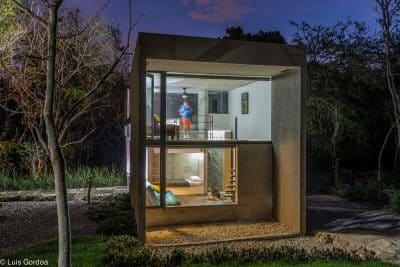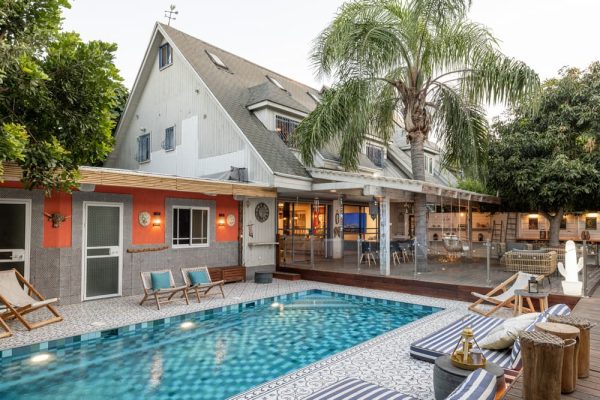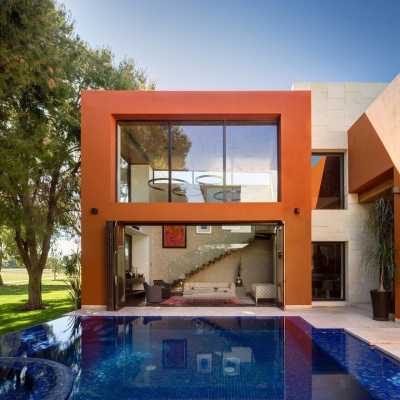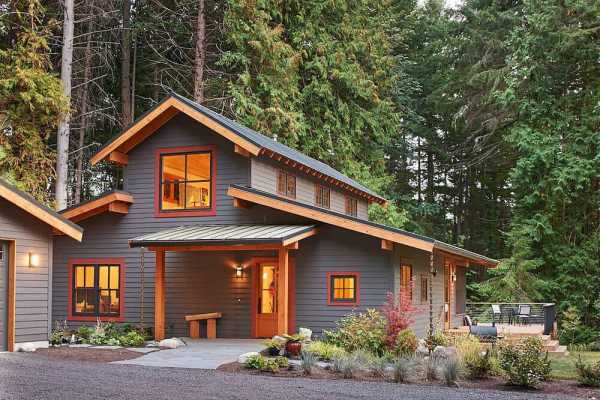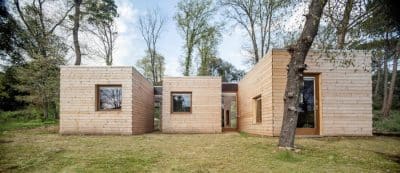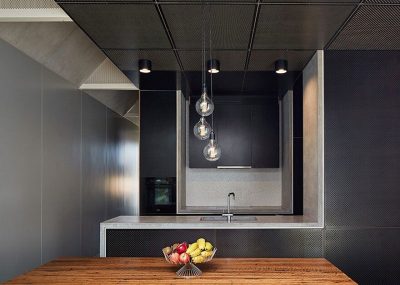Project: York St Residence
Architects: Jackson Clements Burrows Architects
Location: Melbourne, Australia
Photography: Derek Swalwell
York St Residence is a family residence renovated and extended by Jackson Clements Burrows Architects, located in Melbourne.
Project description: The existing dwellings at this inner city site were varied in use with a rear building housing a swimming pool. From the outset it was decided that the primary frontage should be preserved and the new extension at the rear be positioned with a clear separation to the existing dwelling.
The Ground floor retaining dwelling included master bedroom/ ens/ wir and upgraded a formal lounge area and bedroom (with separate pwd/ shr). The upstairs attic space with gabled ceiling accommodated a home office. The new rear extension connected by a glazed link provides clear delineation between the old and new.
The new program includes living/ dining/ kitchen/ scullery with a games room (over a double garage). The first floor (of the extension) includes two bedrooms (with ensuites) and a central lounge/ play room for the teenage children to entertain friends.
The extension seeks to maximise opportunities for natural light and ventilation, perforated shutter screens enhance the built form and complement the ‘lantern’ element of games room to the rear with glazed louvres at high level enclosing the space.
As a family dwelling, the building provides an excellent opportunity for contemporary and heritage architecture to co-exist in a complementary context.

