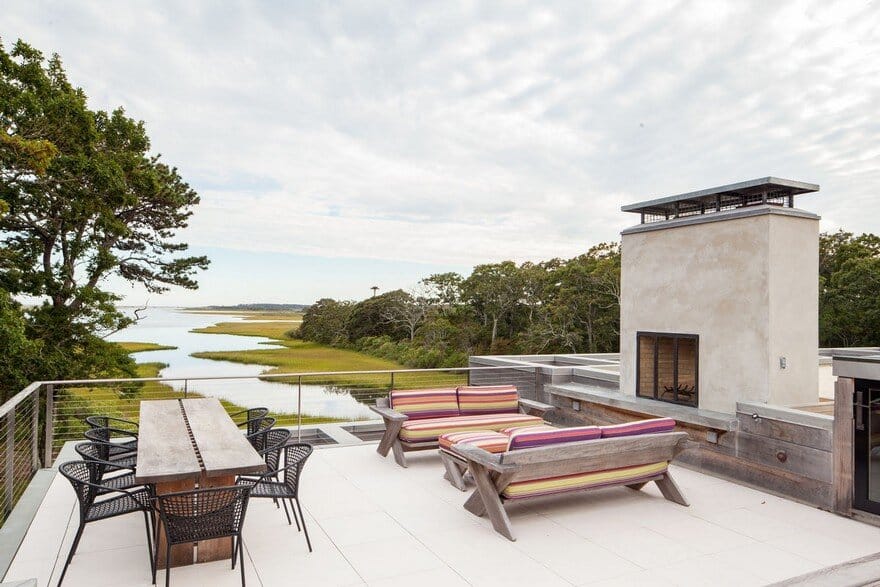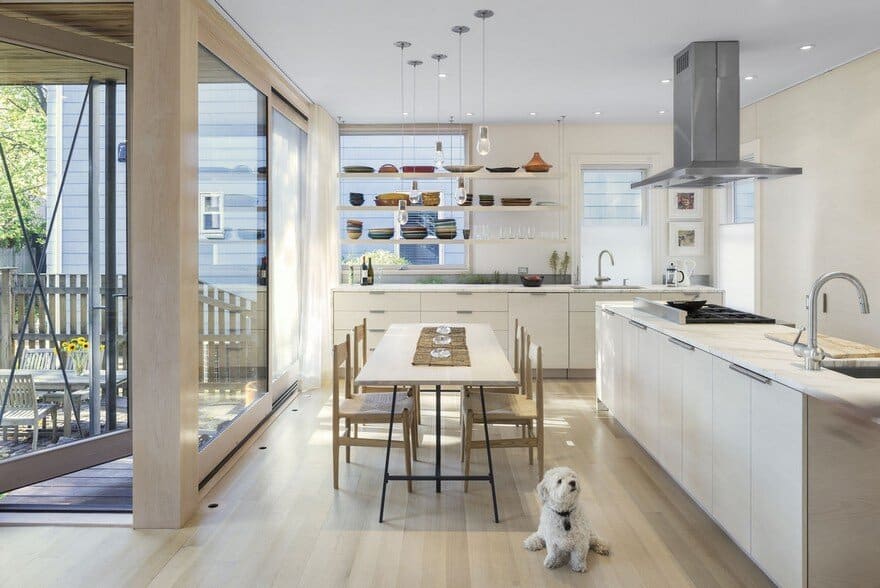Maryann Thompson Architects
Maryann Thompson Architects (MTA) is a Cambridge-based architecture firm that offers a wide range of services to public and private clients. We specialize in architecture that is sustainable, regionally driven and that attempts to heighten the phenomenological qualities of the site in which we work. Architectural investigations revolve around such concerns as the creation of a rich and thoughtful edge between inside and outside, utilizing light as a medium, and employing warm, natural materials in order to accentuate a sense of place.
The firm’s staff comes from diverse backgrounds, including architecture, landscape architecture, green architecture, planning, interior design, and the visual arts. MTA includes LEED Accredited professionals, and Maryann carries degrees in both architecture and landscape architecture, bringing to the practice an interdisciplinary approach where issues of the landscape and the environment are central to our design thinking. We believe in integrating planning, programming and design in a holistic, consensus-building approach to projects. Our projects range in scale from large institutional buildings to small-scale residential work.
The firm has received three AIA National Honor Awards and numerous AIA New England Design Honor Awards and BSA Honor Awards for Design Excellence. The work has been published in Landscape Architecture Magazine, Insite, Art in New England, Progressive Architecture, Architecture, Architectural Digest, Architectural Record, A+U and in various architectural books, including Norton’s A Guide to 250 Key Twentieth-Century American Buildings, 40 Under 40, and Contemporary American Architects.
LOCATION: Watertown, Massachusetts
LEARN MORE: maryannthompson.com
The owners found the original Marsh house while kayaking on the stream that passes within a few yards of the house. They fell in love with the location, especially the marshes and the feeling of being surrounded…
The Oaks Residence remains mysterious and de-objectified, and the landscape takes on the reading as the primary object of the project. The interior of the house develops along an unfolding spatial sequence that constantly orients and reorients…
The Somerville House Renovation started with a dark, 3 story single family home with great potential. The design intent was to maintain the original character of the 1860’s façade on the street, and yet open to the…



