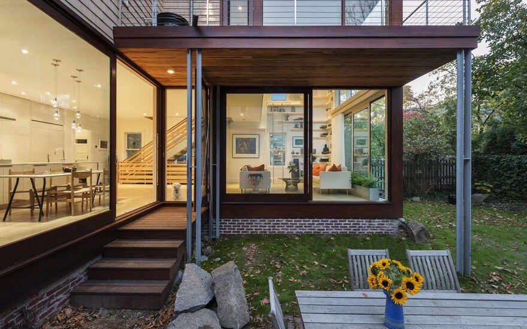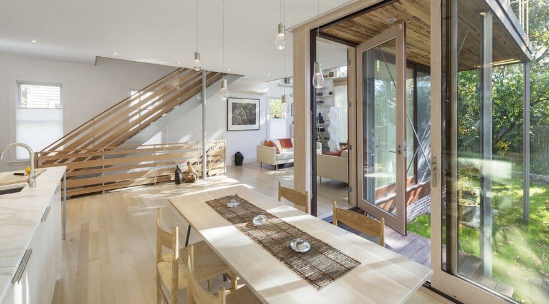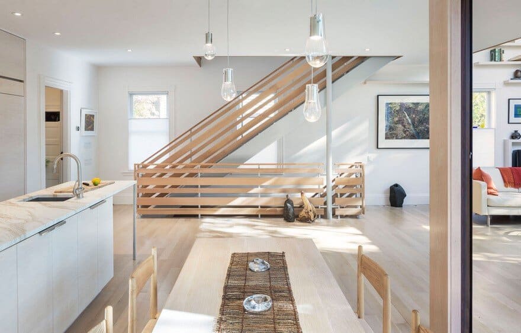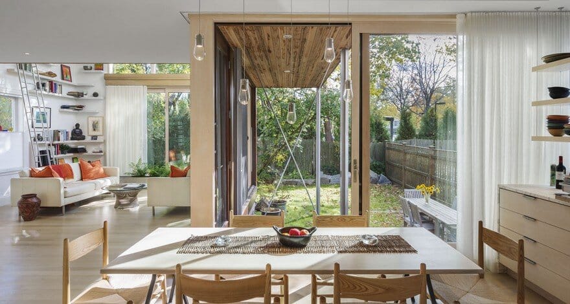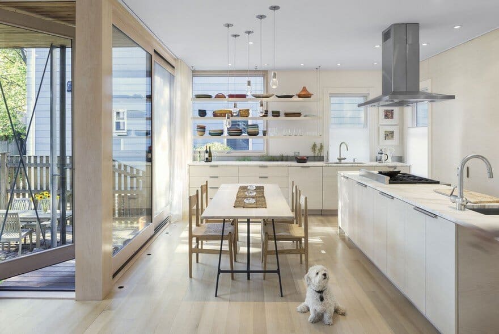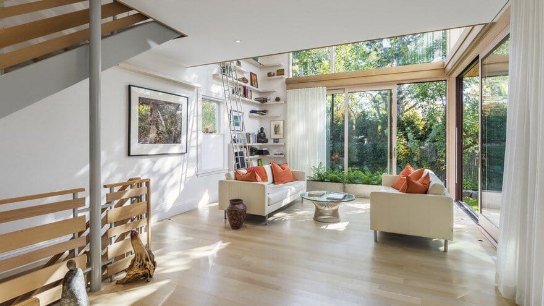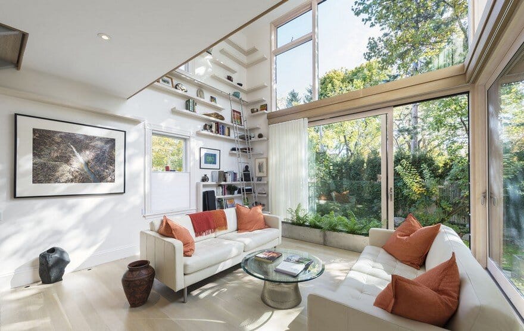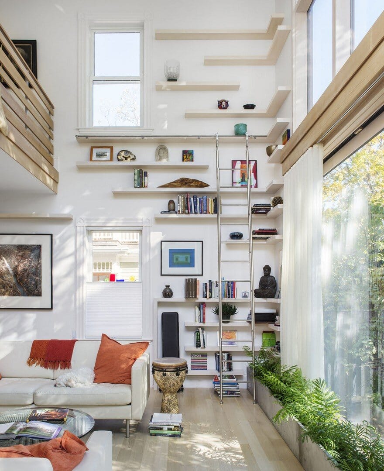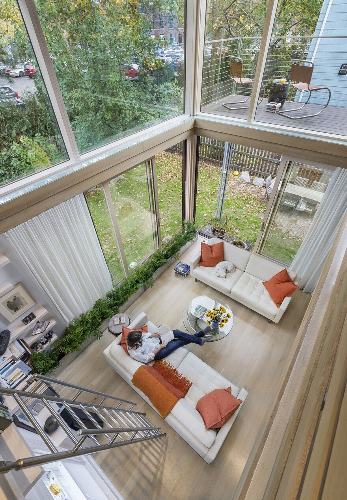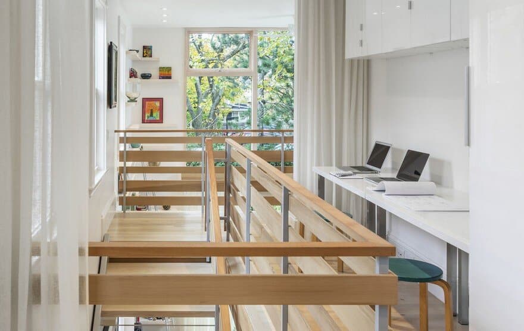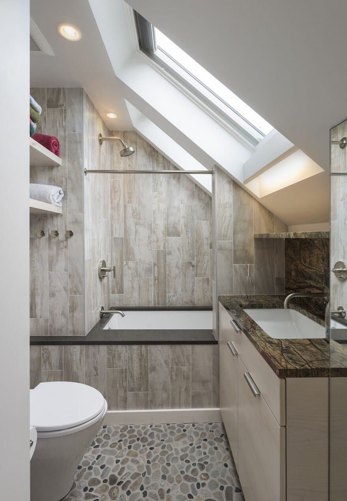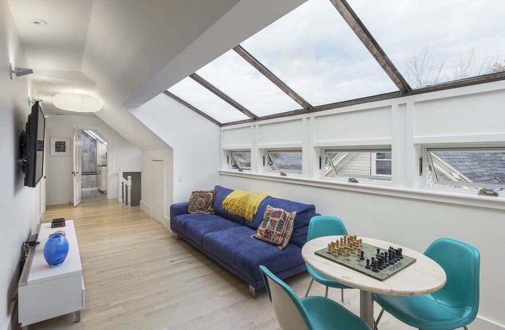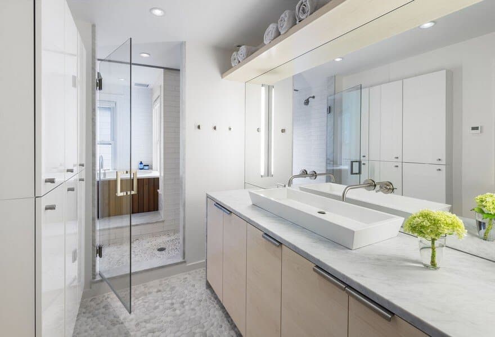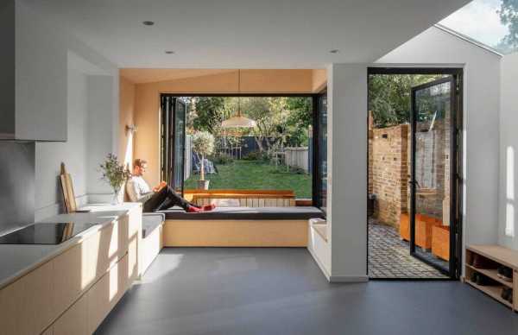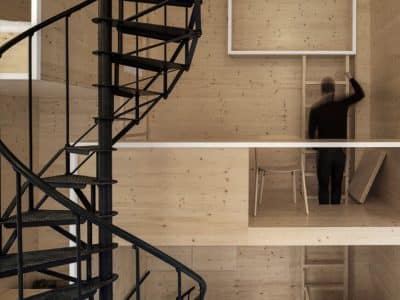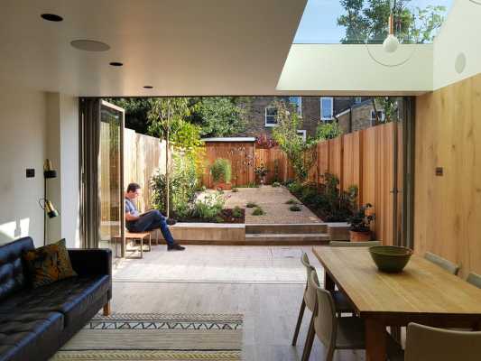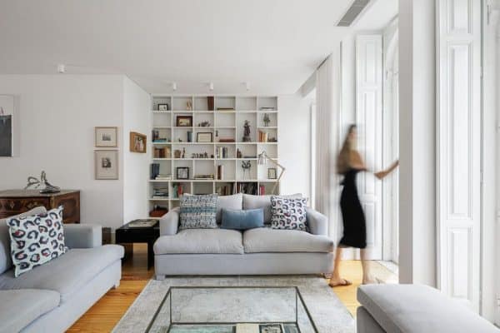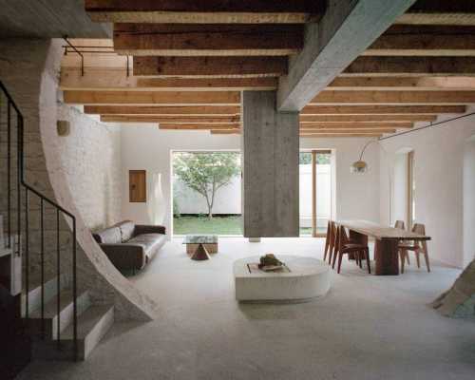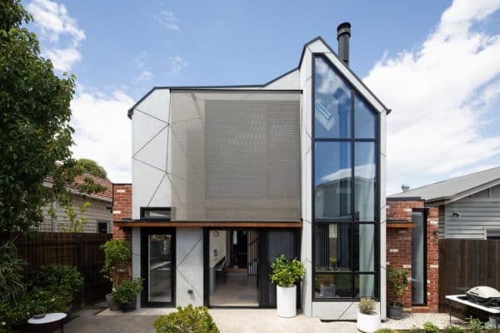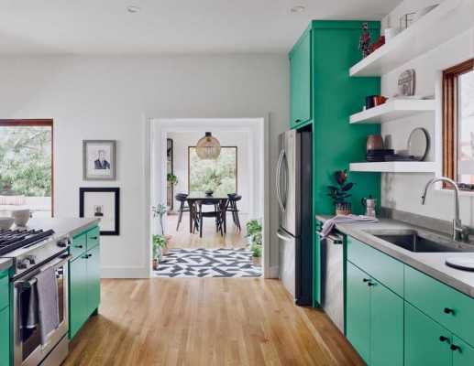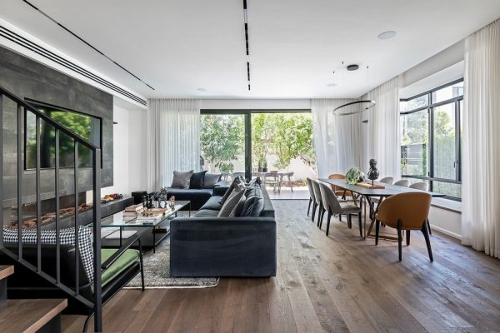Project: Somerville House Renovation
Architects: Maryann Thompson Architects
Project manager: Ryan Lemmo (Lemmo Architecture and Design)
Location: Somerville, Massachusetts, United States
Photography: Chuck Choi Architectural Photography
Text by Maryann Thompson Architects
The Somerville House Renovation started with a dark, 3 story single family home with great potential. The design intent was to maintain the original character of the 1860’s façade on the street, and yet open to the small urban garden and southern light offered by the back façade. The combined living-dining-kitchen space created by the renovation forms a large L-shaped room that nestles like a puzzle piece into the resultant L-shaped garden. An undulating ribbon of glass negotiates the dialog of house and garden, allowing light, views of the garden, and airflow to conceptually and perceptively link the house and garden as one.
The double-height south-facing façade of glass enables a passive solar strategy that, with hot water radiant floors holding the sun’s energy, create a stack-effect where warm air rises and disperses throughout the house. PV panels and solar thermal heating on the roof provide the home with all of its hot water and 50% of its electricity. An existing sycamore tree shades the double-height glass in the summer, and allows light and warmth into the house in the winter when the leaves have dropped. Cross-ventilation is created between the high and low windows, propelled by ceiling fans. A strip of mirror placed horizontally at the living room edge playfully throws the southern light onto the ceiling deep into the space. The renovation on the 2nd and 3rd floors involved the creation of five small bedrooms and three baths for the family of six.
As much of the existing walls, floors, doors and trim as possible were maintained or salvaged and reused. The newly introduced palette of white washed maple, whitewashed oak and carrara marble harmonizes beautifully with the existing and salvaged material, which was also whitewashed to blend old and new together. Maple floor to ceiling sliding doors ring the living space, which can be completely opened up to the outdoors. The result is a clean, calm, quiet and light filled home, right in the middle of the city.
The off pink walls and casework of the interior and exterior of the house are a nod to the existing large smoketree in the small urban yard which blooms from April to October with blush pink flowers.

