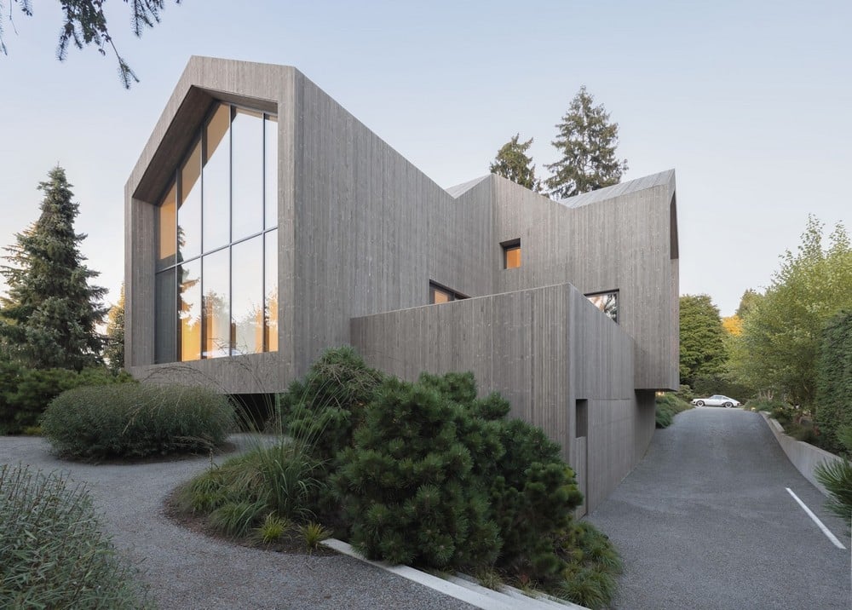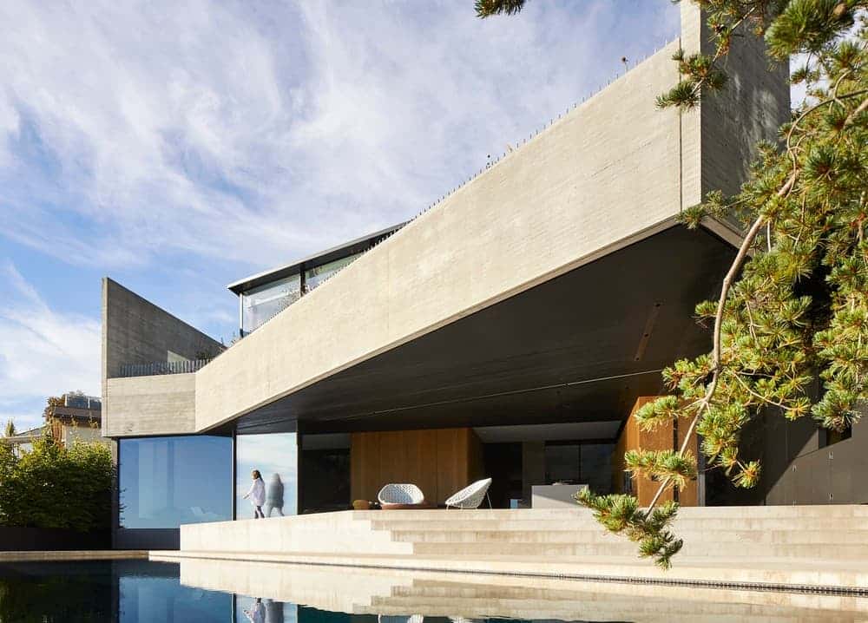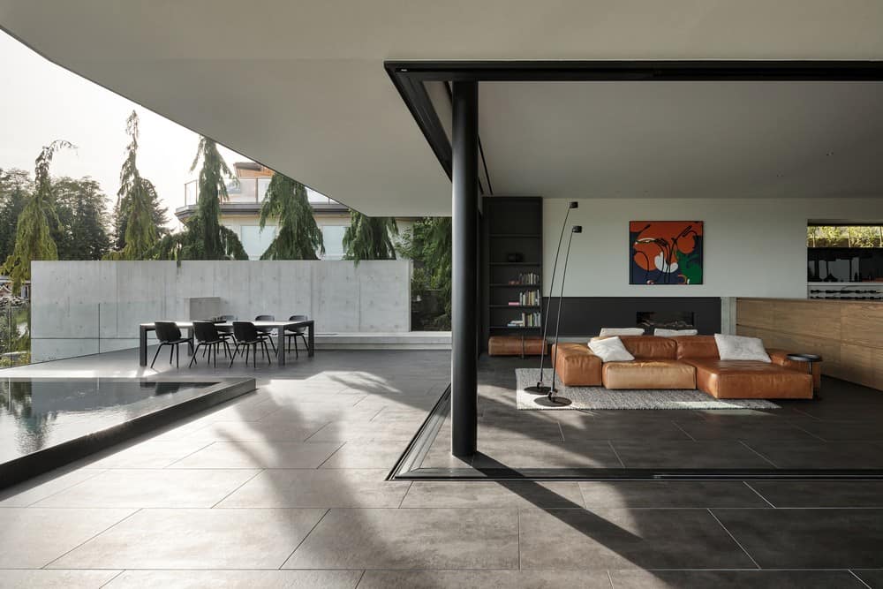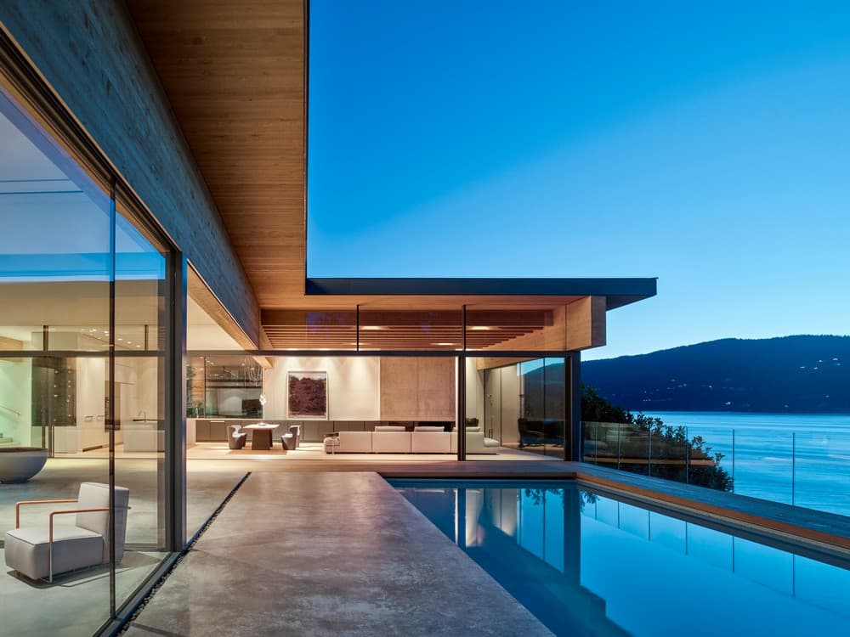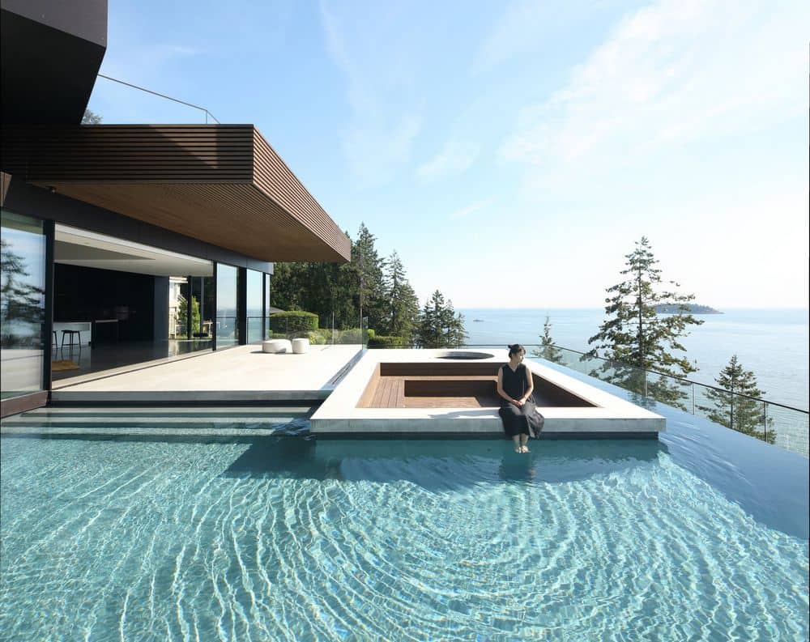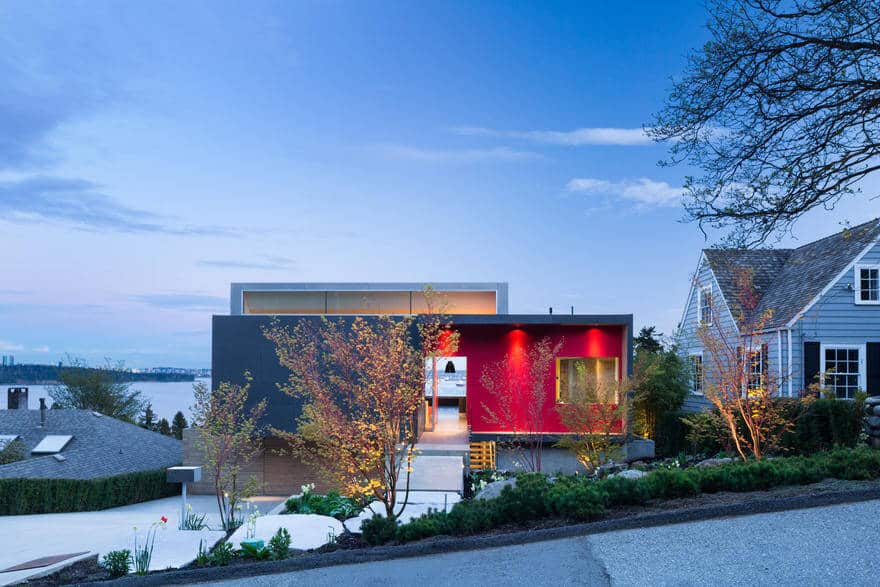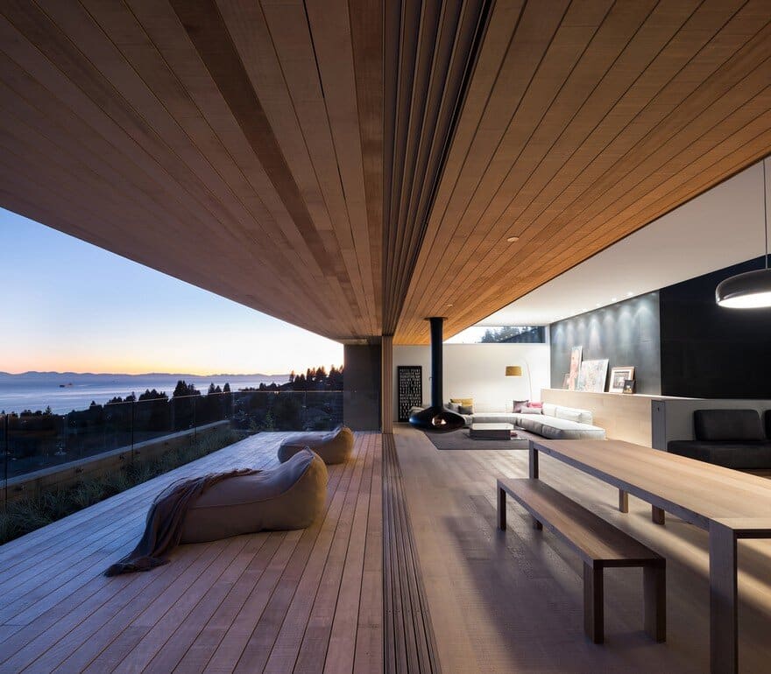Re-folded House / Mcleod Bovell Modern Houses
In a rare and dynamic shift, the Re-Folded House by Mcleod Bovell Modern Houses emerged from a mid-construction re-conceptualization. When the original homeowners stepped aside and their daughter took over management of the project, she brought not…

