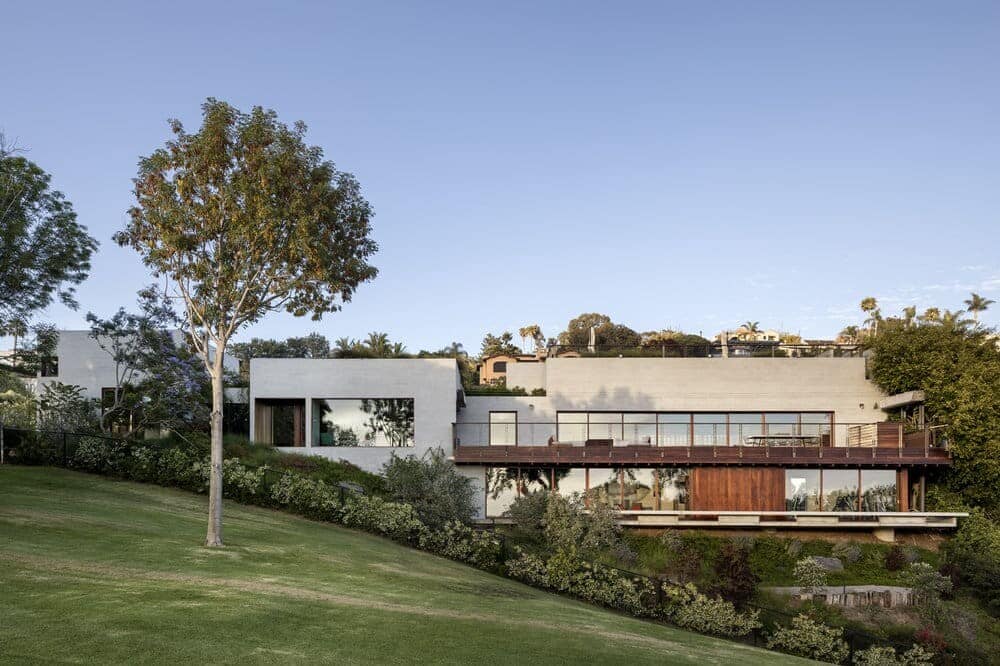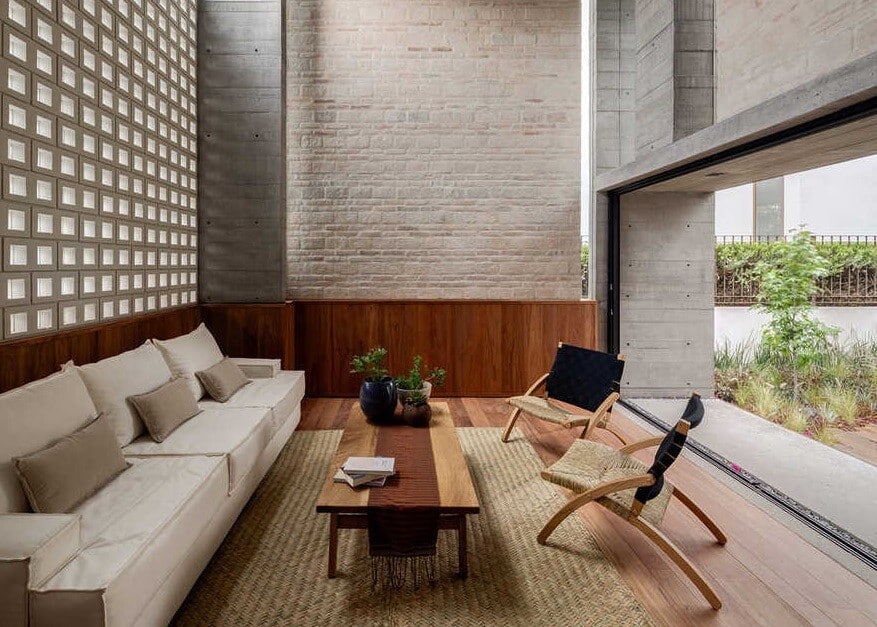Sebastian Mariscal Studio
Sebastian Mariscal Studio is a Somerville, Massachusetts–based architecture and design practice that emphasizes the convergence of architecture, landscape, art, and community. The studio seeks to create spatial experiences that privilege openness, greenery, and human interaction, structuring design around voids, light, and environmental sensitivity rather than pure mass. Their design process often weaves together social engagement and ecological thinking, aiming to enrich the everyday life of inhabitants and neighborhoods.
Working across residential, cultural, and mixed-use typologies, Sebastian Mariscal Studio has produced notable works such as the Garden House in Cambridge—conceived as a wood-clad trio of towers embedded in a dense lot—and the Venice House, which blurs interior and exterior terrain. Their portfolio also includes ventures in urban redevelopment and public realm design, remaining committed to clarity, spatial poetry, and a strong connection to nature.
LOCATION: Somerville / Cambridge, Massachusetts, USA
A humble path seductively leads to a filtered stonewall with a mysterious presence. There are no windows and no reference to any grand entrance. Rather, a dense and naturally grown vegetated surroundings filtering the Agahnia house, to…
Casa Zenteno began with a deep study of our client’s needs, the context and site restrictions. Located on the west side of the city, within a private residential development, introspection and best sunlight conditions were some of…


