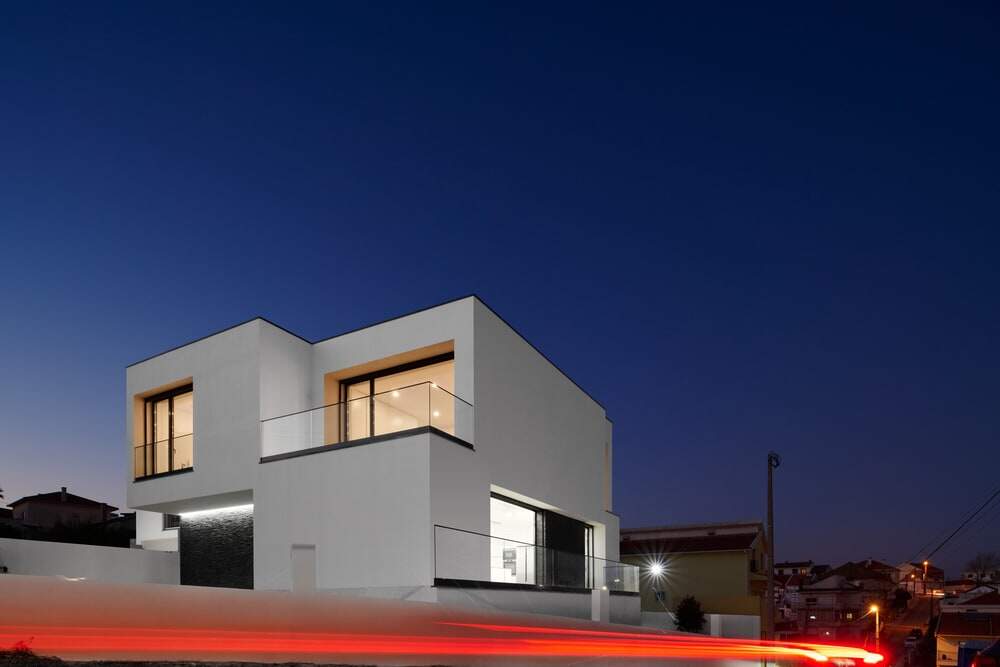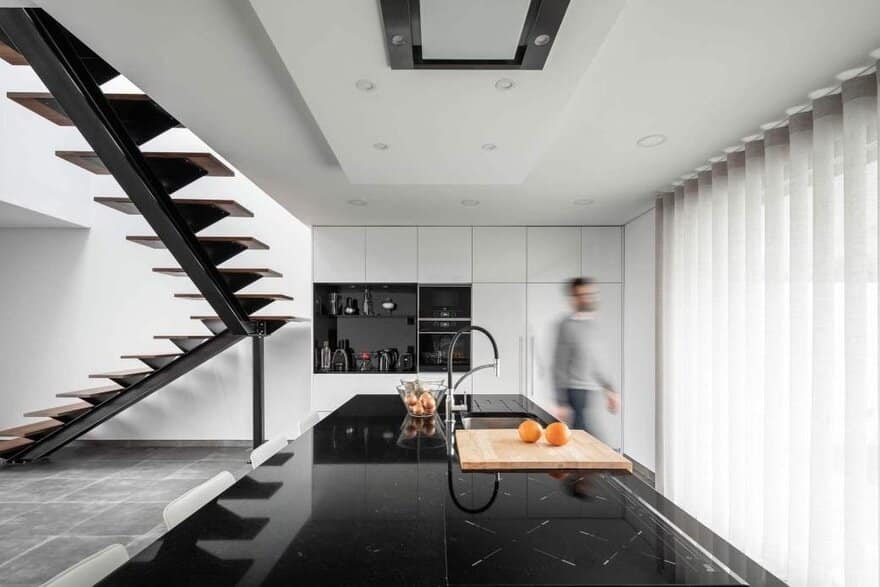Amaro House / Sérgio Miguel Godinho Arquiteto
The Amaro House by Sérgio Miguel Godinho Arquiteto is a contemporary two-storey residence defined by the interplay of white planes, glass surfaces, and black stone. This composition creates a refined architectural balance where contrast, light, and geometry…


