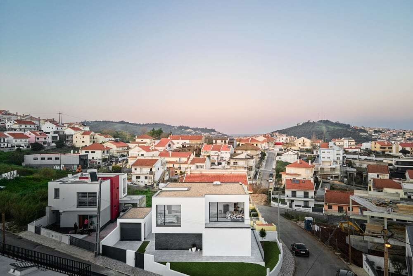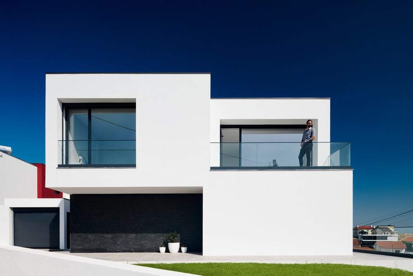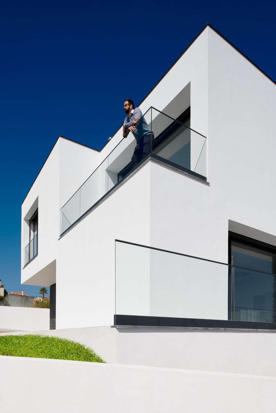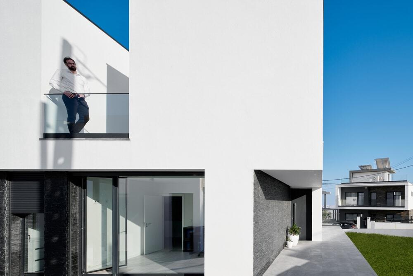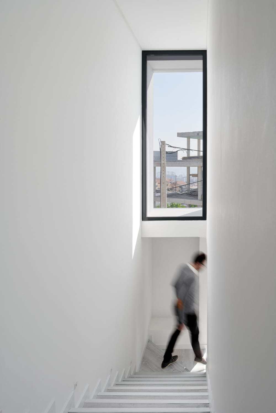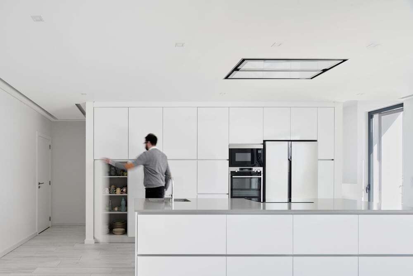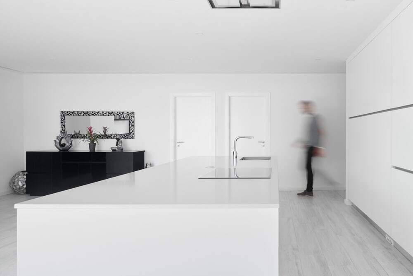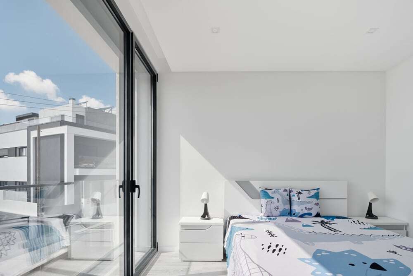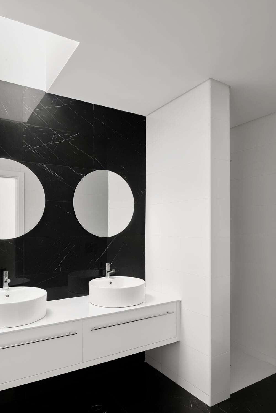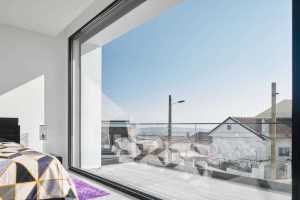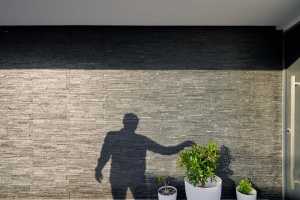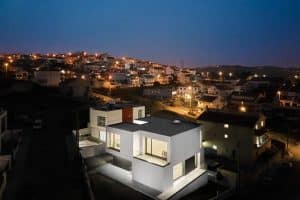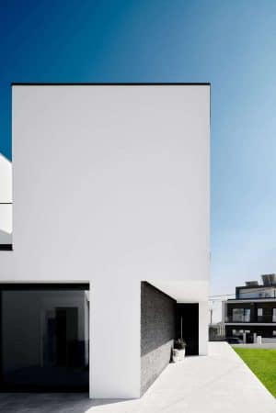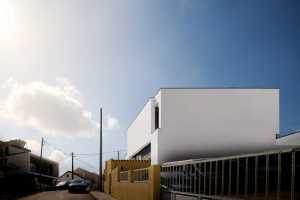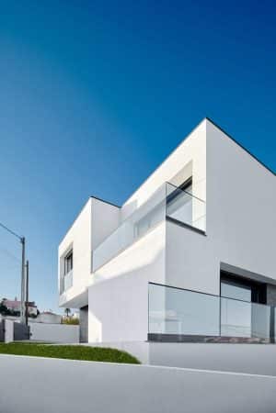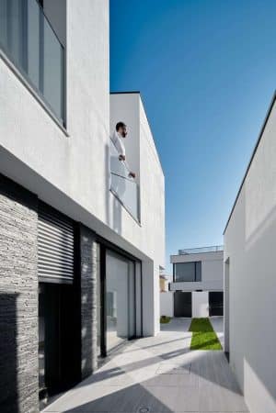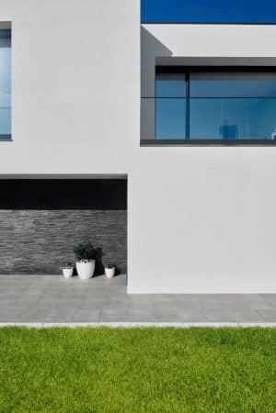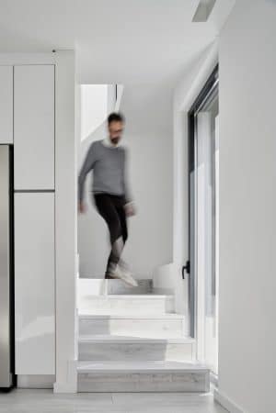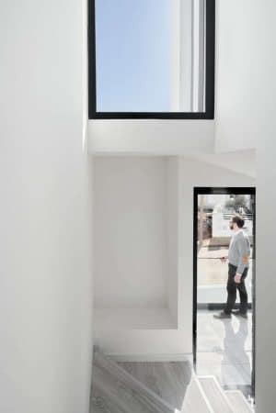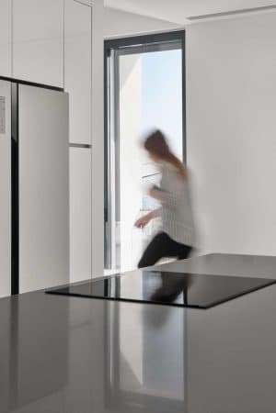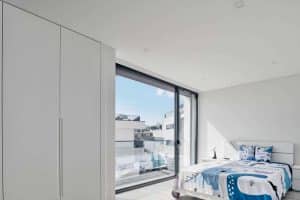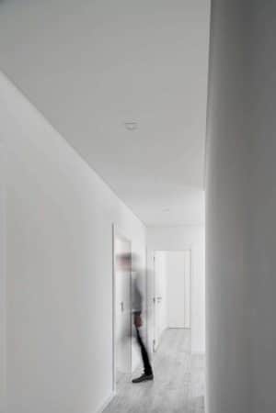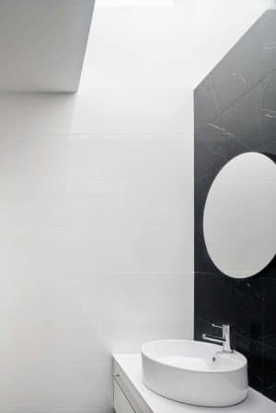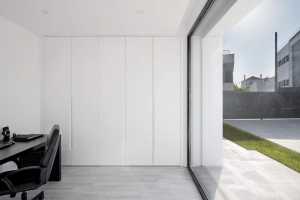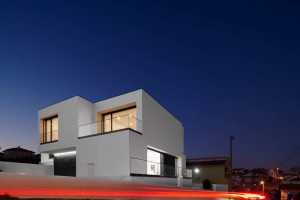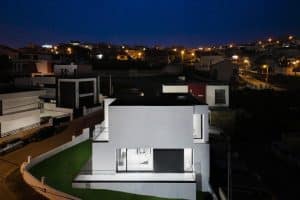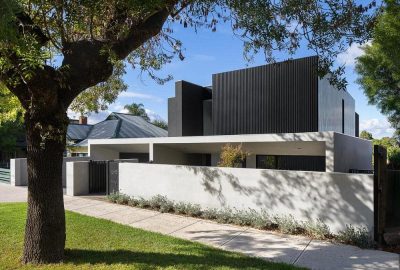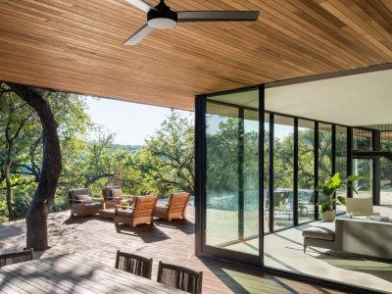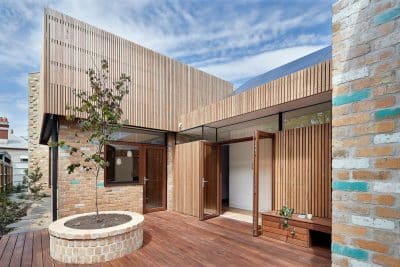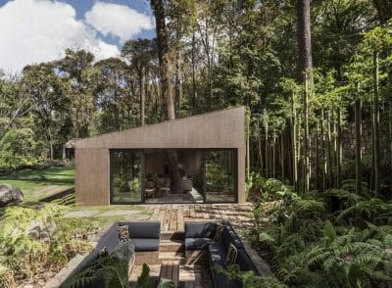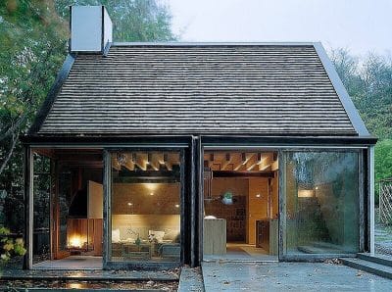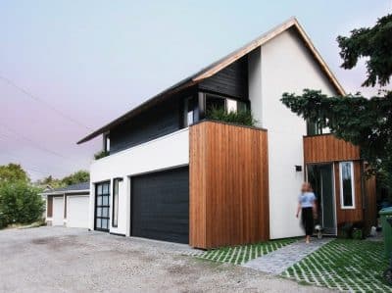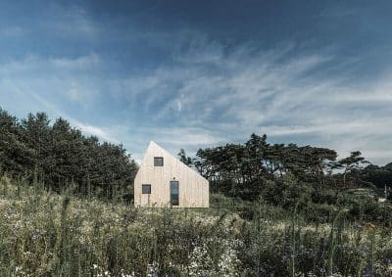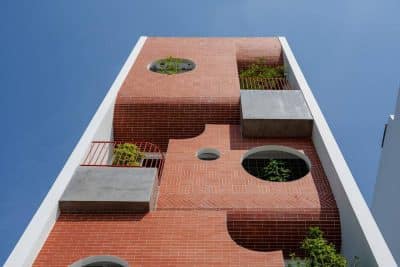Project: Amaro House
Architects: Sérgio Miguel Godinho Arquiteto
Location: Bairro Casal dos Mochos, Lote 558, Odivelas, Lisboa – Portugal
Construction Years: 2019 to 2020
Total Area Built (m2): 227 m2
Typology: Single Family House
Total Number of Floors: 2
Photo Credits: Claudio Parada Nunes – CAPN | Architectural
Text by Sérgio Miguel Godinho Arquiteto
The contemporary 2-storey dwelling is defined by white chromatic planes, which intersect with glass planes, and with black stone elements on the lower floor, whose black chromatic will contaminate the interior of the Amaro house. The trivial housing program, inserts the private areas on the upper floor of the house, and social areas on the lower floor, with a room that shares the space with the kitchen. Due to a sharp unevenness of the land, the entrance of the house is made through the highest area of the lot, allowing the elevation of the house, in the lowest land area of the terrain, creating a prominent volume in relation to the south street, and thus guaranteeing , greater privacy, compared to the glazed area of the dwelling.

