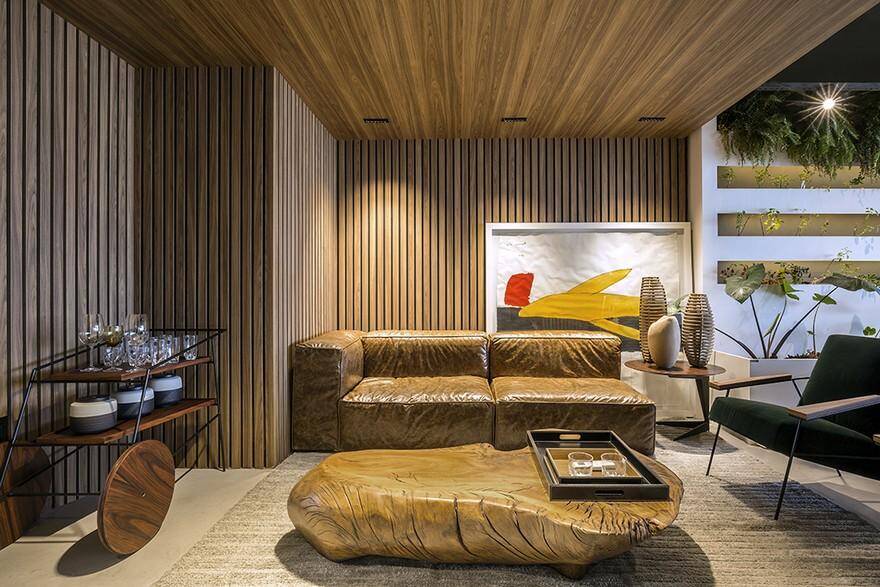Loft Orion by Studio Andre Lenza
This loft is located in the last floor (50th) of the tallest building in Brazil (Orion Complex), located in the city of Goiania, in central Brazil. All the pipes where painted, to maintain the industrial style. A vertical vegetable garden grows on the walls of the kitchen all the way to the living room.

