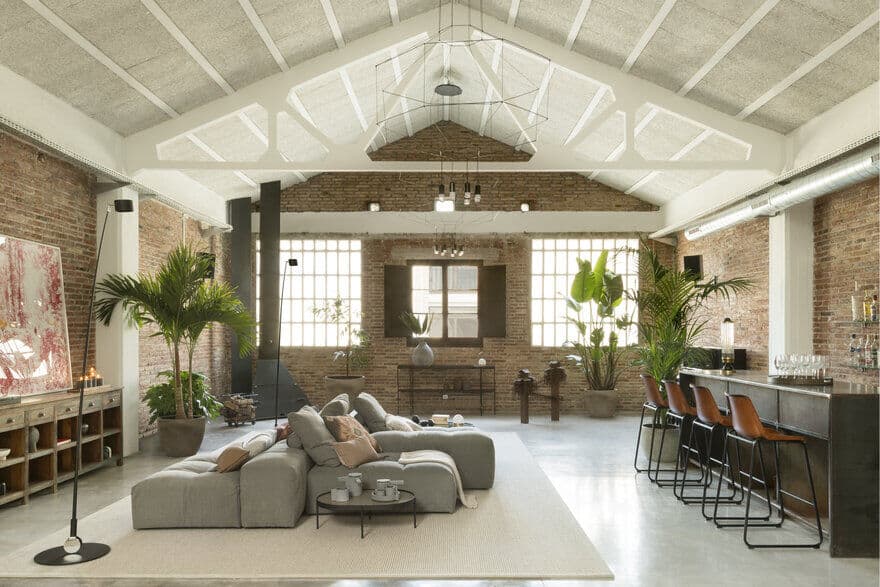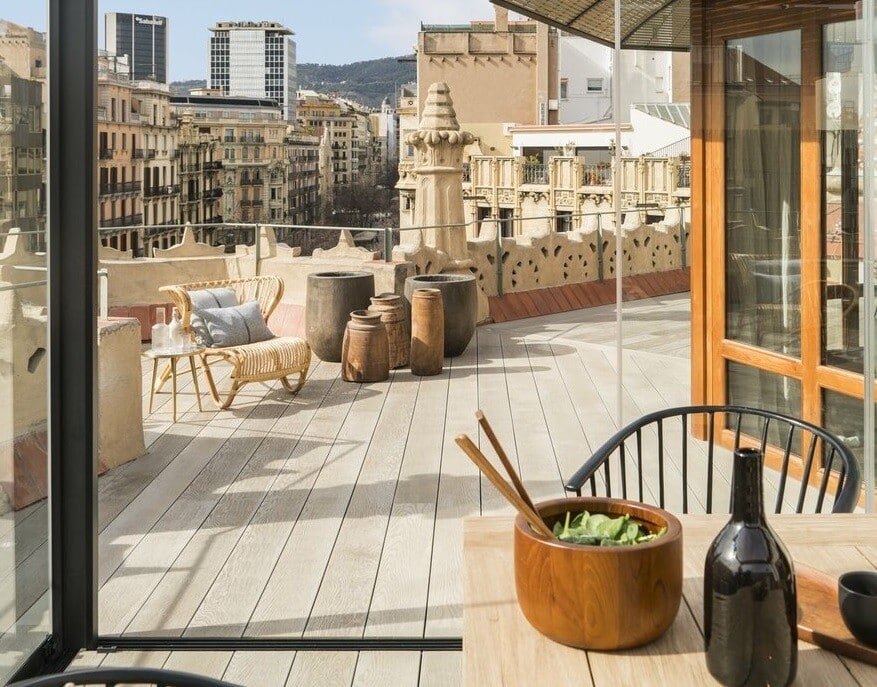The Room Studio
About The Room Studio
The Room Studio is lead by his two partners Meritxell Ribé and Josep Puigdomènech, both of them are Creative and Projects Directors.
With more than 15 years of experience, we have a multidisciplinary team of professionals to realize the dreams of our clients.
Our philosophy is to meet all demanded necessities respecting the essence of each space, adding comfort and elegance with the style marked by every client.
We cover from complete projects to an integral and customized execution lived with the five senses. We understand materials and lighting as entities that allow us to create warm and comfortables atmospheres. In addition, we use home automation and audiovisual technology to create spaces full of life.
Our maximum desire is the combination of fine materiales with a careful ilumination, singulars items and new technologies adapted to every space to create unique and contemporary environments, as well as elegants and beautiful.
We offer decorative solutions on every level, carrying out works of Interior Design, Decoration, Architecture and Integral Rehabilitations. According to the client’s guidelines, we introduce both art objects, pieces of furniture, home automation and audiovisuals.
Applying the latest developments in technology, we create public, private and intelligent work spaces. All this can be seen reflected in our spaces ‘Espai Travessera’ and ‘Espai París’, our main presentation portfolio.
All of our projects always transmit our philosophy which can be summarised in beauty, harmony, elegance, modernity and especially comfort.
LOCATION: Barcelona
LEARN MORE: theroom-studio.com
Brightness, spaciousness and warmth in the spaces were the main premises for this loft project in the Poblenou area of Barcelona. In this loft of 300 m2 and double height, a decoration and organization of the spaces project was carried out.
The Rambla Catalunya penthouse formed by two hexagons that connect at right angles and a large outdoor terrace made the distribution project the most complex part.
This new space, opened in September 2016, is located in the very heart of the Eixample of Barcelona, within the so-called “Bcn Design District”. The project was based on the division of space into two floors.



