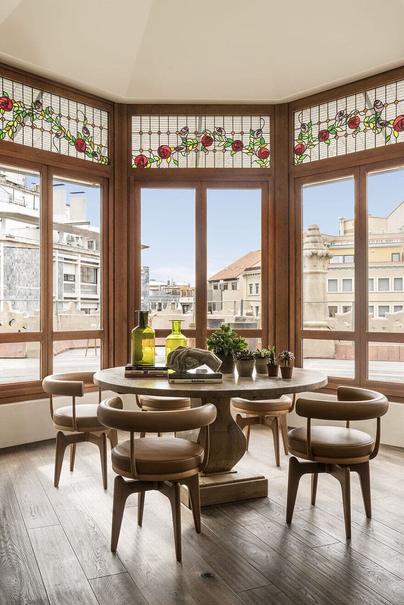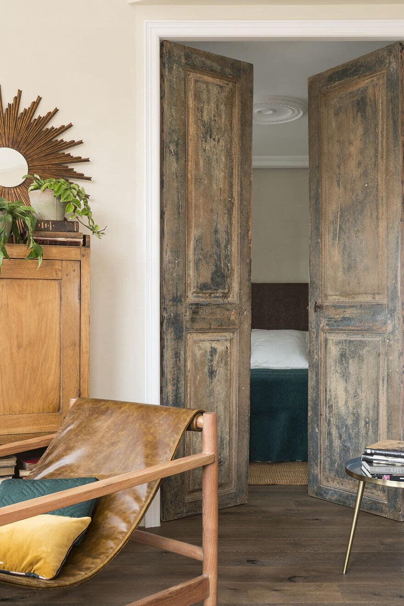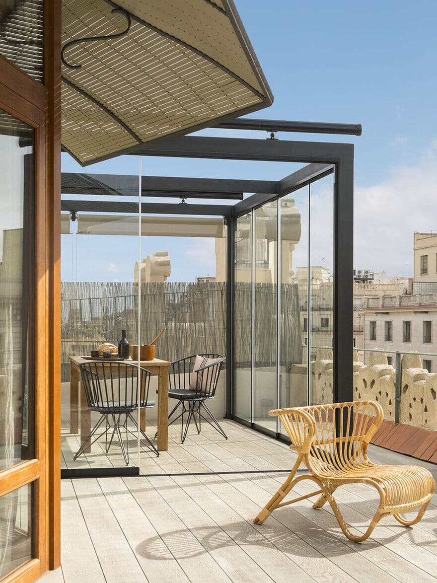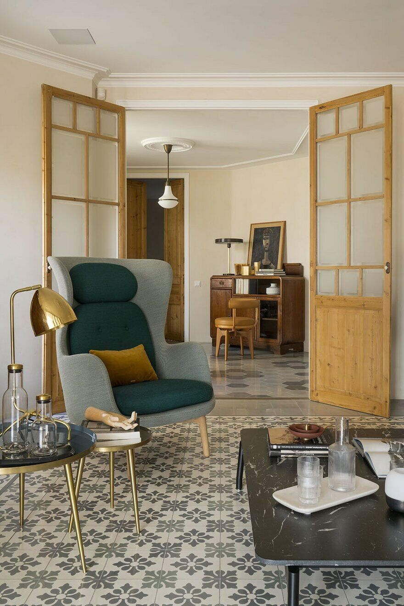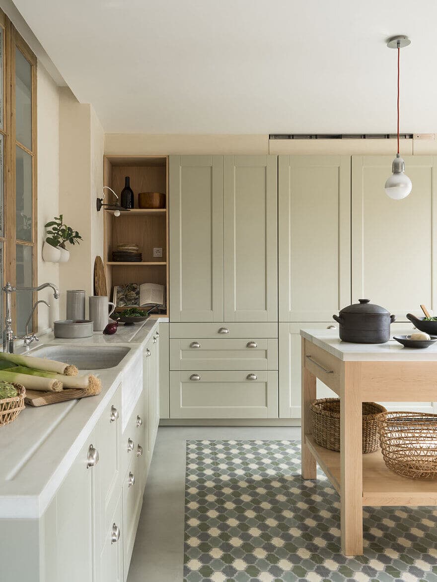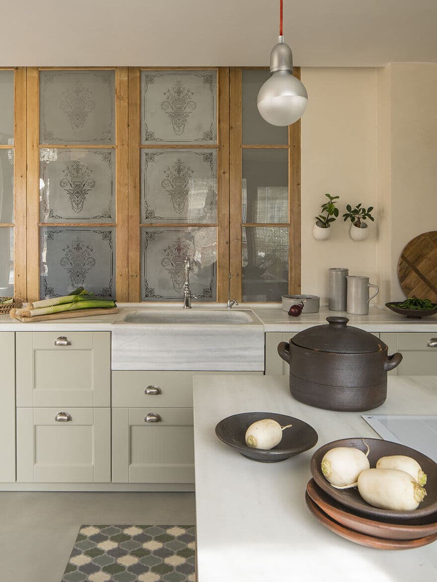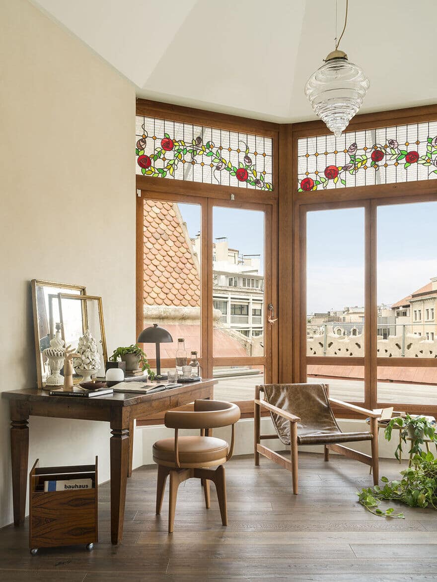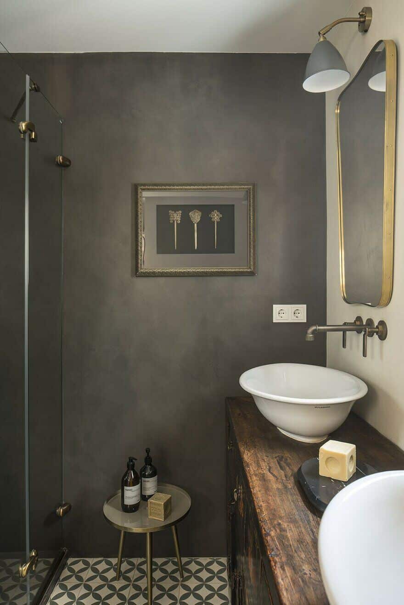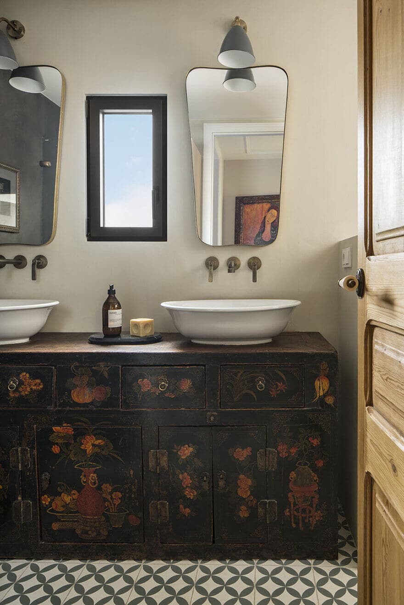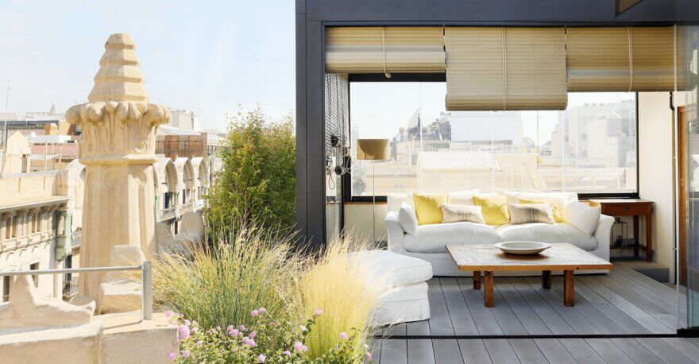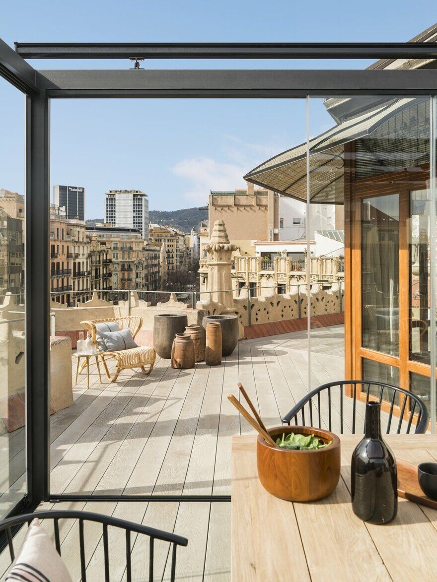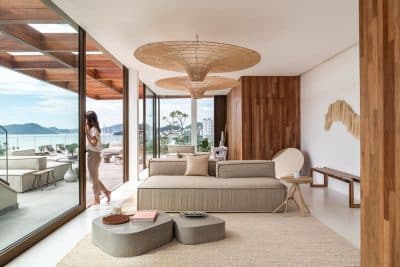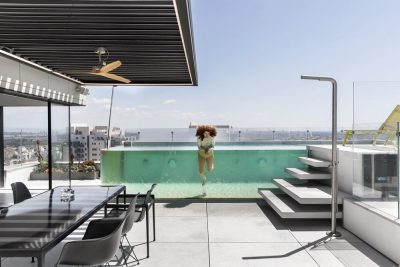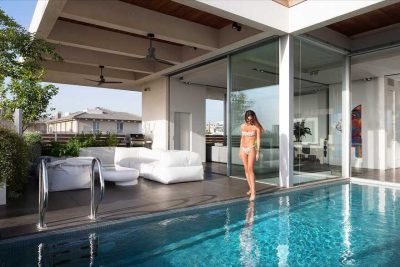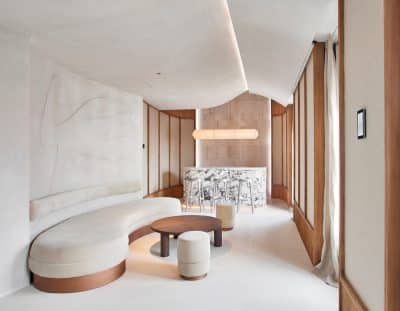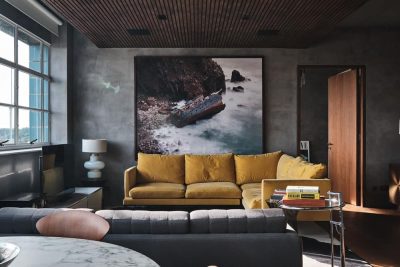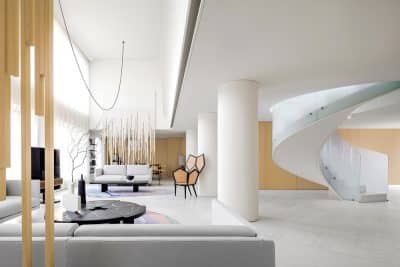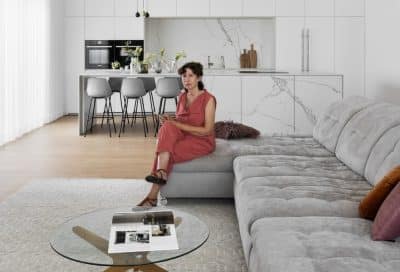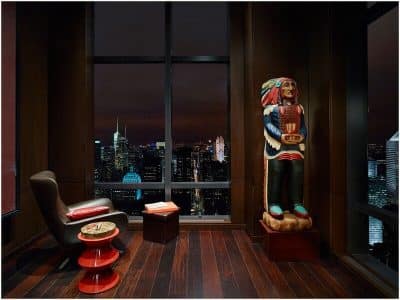Project: Rambla Catalunya Penthouse
Architecture and Interior Design: Meritxell Ribé – The Room Studio
Location: Barcelona, Spain
Year 2018
Photography: Mauricio Fuertes
Text and photos: Courtesy of The Room Studio
An integral project of interior design, decoration and execution of 300 m2 in which have been obtained wider, luminous and open spaces.
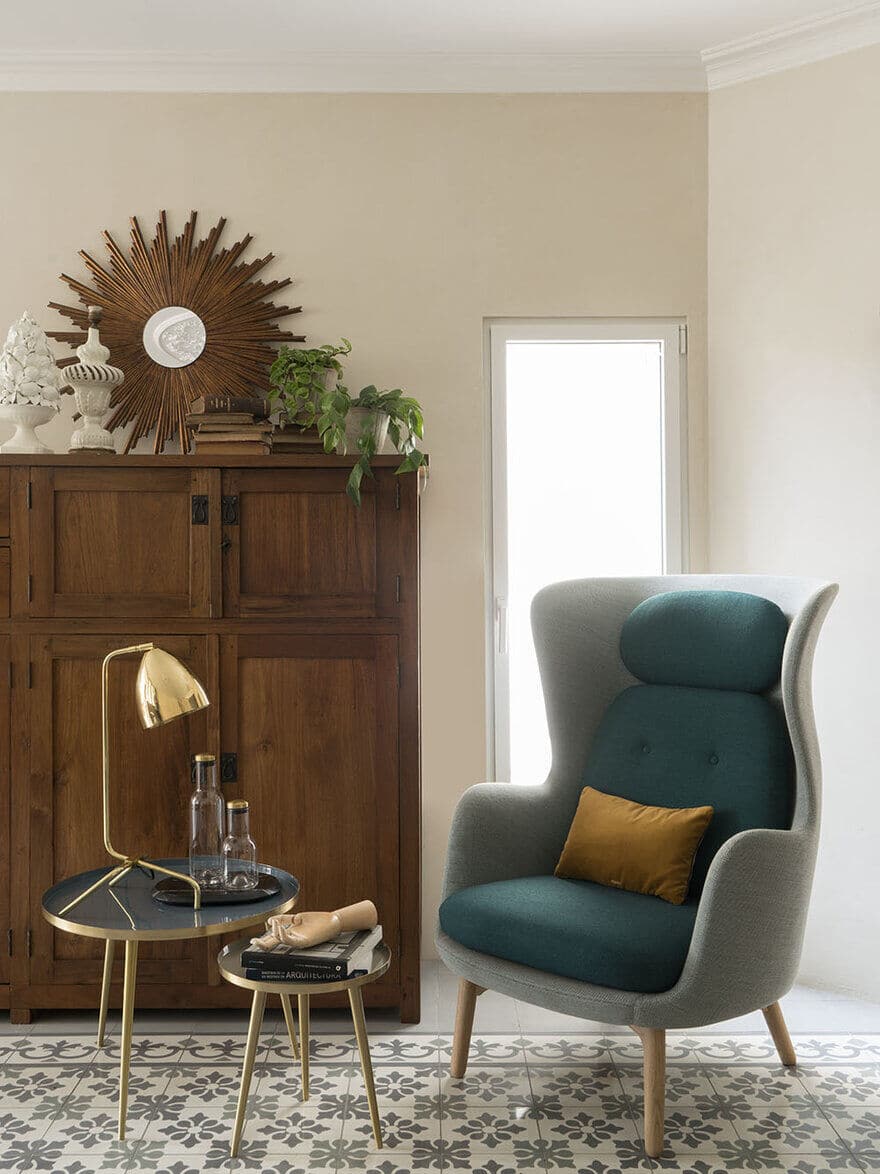
In the central area of Barcelona, the owners wanted to optimize the existing space and obtain a better distribution of the house to create homogeneous and fluid areas. The Rambla Catalunya penthouse formed by two hexagons that connect at right angles and a large outdoor terrace made the distribution project the most complex part.
The different natural woods with hydraulic pavements and the recovery of original elements, add an eclectic and modern touch to the house. The hall is characterized by marbles and complements where the golden finishes stand out with the dining area.
The kitchen is an important area of the house and is one of the accesses to the spectacular terrace. The kitchen is open to the dining room and is separated from the living room by some recovered glass cases, both in wood and glass.
