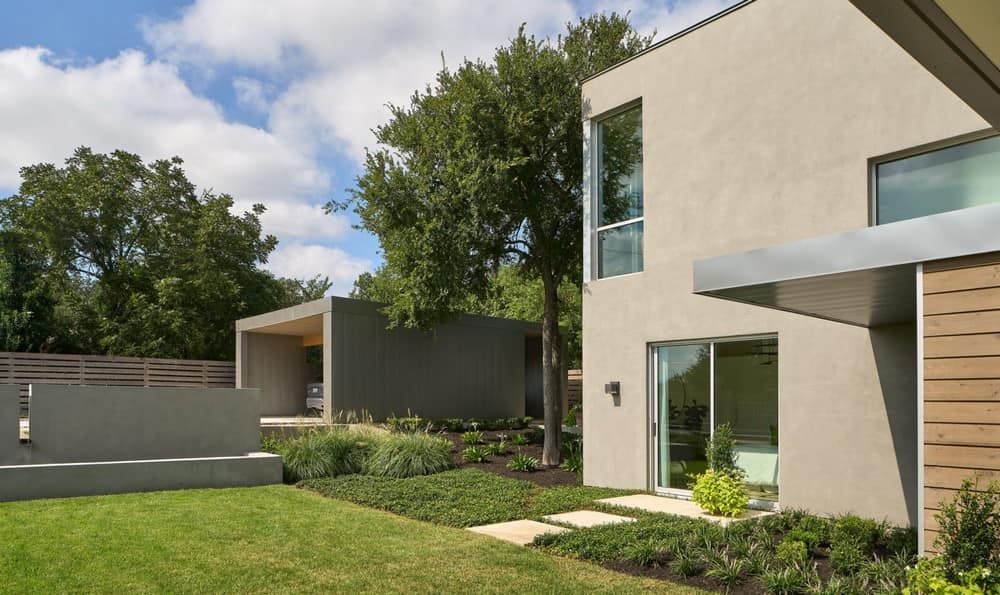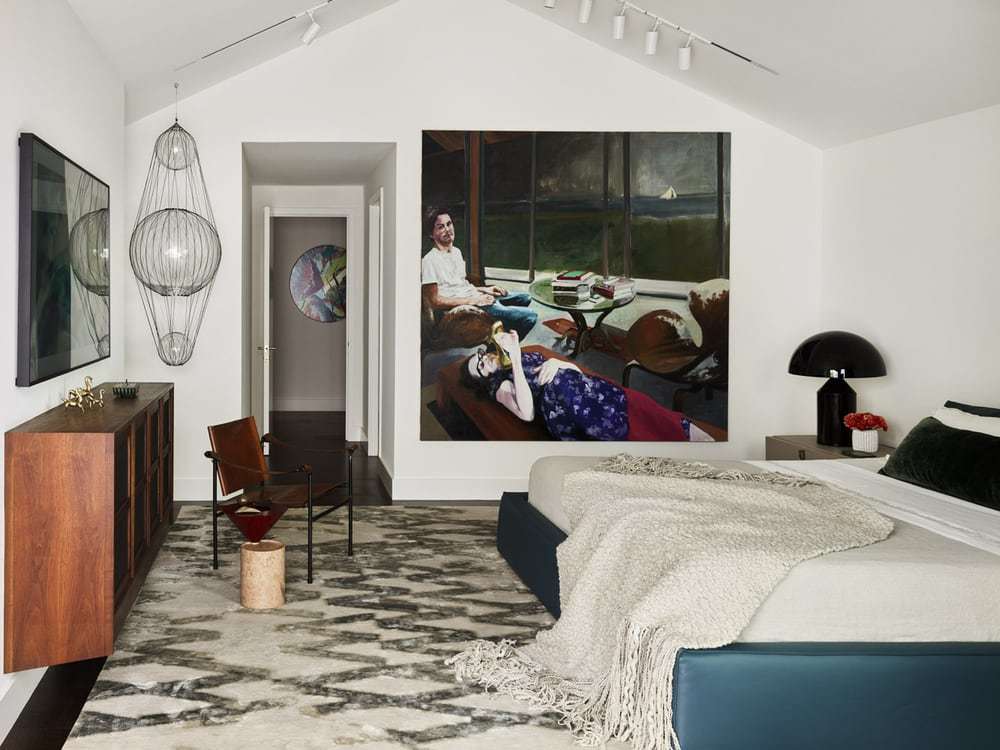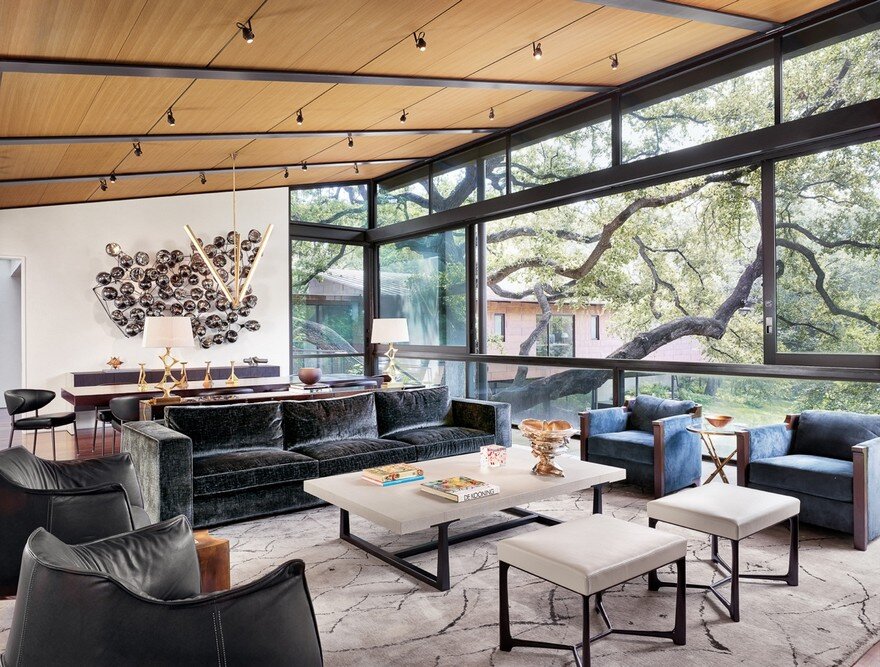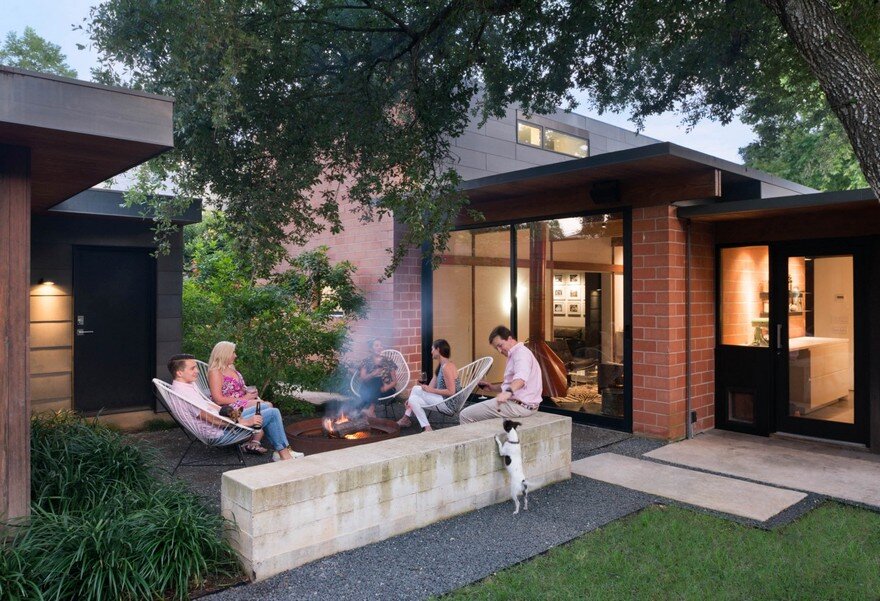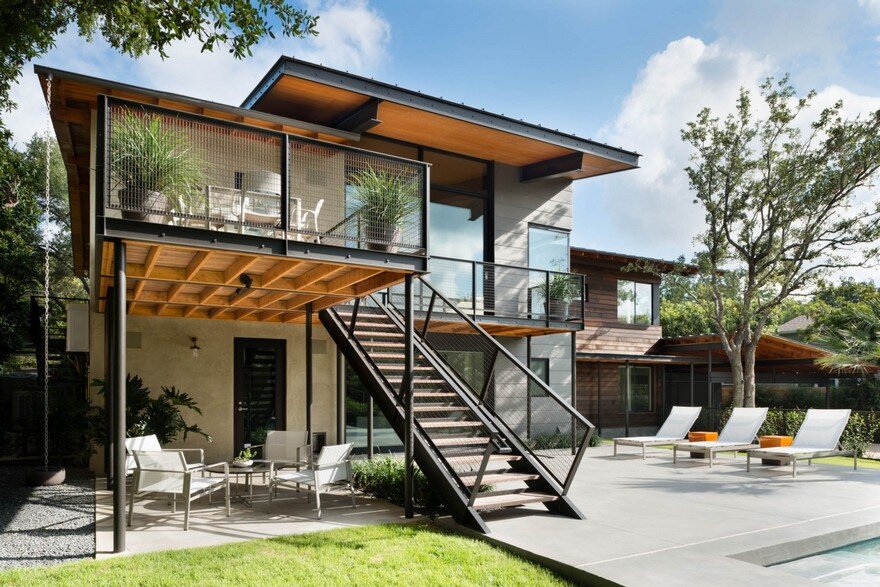Tobin Smith Architect
Tobin Smith Architect (TSA), founded in 2007 and based in San Antonio, is an award‑winning studio known for its thoughtful, context‑driven architecture across rural, urban, residential, and commercial projects. Led by Principal Tobin Smith—Cornell‑educated, Robert James Eidlitz Fellow, and licensed in TX, CO, and NM—the firm shepherds every commission from inception through completion, leveraging an open, collaborative workshop housed in a repurposed automotive facility. TSA’s work, praised in local, state, and national publications, reflects a commitment to design excellence and meaningful client engagement, with Bruce Buescher, Daniel Vu, and Fred Welker contributing specialized expertise across the team.
Beyond practice, Tobin Smith is deeply embedded in the architectural community, serving in leadership roles for AIA San Antonio—co‑chairing the Homes Tour and Custom Residential Architects Network, past chair of the Lecture Series, and member of the Executive Committee—as well as on the Texas Society of Architects Honor Awards Committee and the Villa Finale Advisory Council. A frequent guest critic at Texas Tech, UT Austin, and UT San Antonio, Tobin brings a blend of academic insight and professional rigor to TSA’s projects, ensuring each design balances innovation, craft, and lasting impact.
LOCATION: San Antonio, Texas
LEARN MORE: Tobin Smith Architect
Peregrine House, perched on one of San Antonio’s highest points, draws inspiration from the peregrine falcon, the world’s fastest bird. Designed by Tobin Smith Architect, the house embraces an aerodynamic form, mimicking the falcon’s folded wings. This…
The original home, built in 1968, underwent an architectural transformation that maintained the structure’s slab and shell but dramatically redefined the exterior presentation and interior experience. The back of the house opens up to Taylor’s Branch, a…
This modern masterpiece can be found nestled in the trees on 3 acres in San Antonio’s historic neighborhood, Alamo Heights. Mark Ashby Design teamed up with architect Tobin Smith, Truax Construction and Ten Eyck Landscapes Architects to…
This 1954 one-story house by architect Otto Ransleben was compromised by a clumsy two-story 1970’s addition that blocked eighty percent of the public core’s daylight, leaving it a cave-like shaft. The overhangs of the addition were stubby…
Alta House, conceived as a structure of duality, contrasts verticality and levitation with horizontality and compression. The main level is entered through an eleven foot six inch tall steel-clad pivoting panel within a Mondrianesque glass façade.
Ravine Retreat is a home designed to be a peaceful escape focused on the natural realm within the conditions of an established neighborhood. Three-dimensionally keyed into the site, the house is carefully situated …

