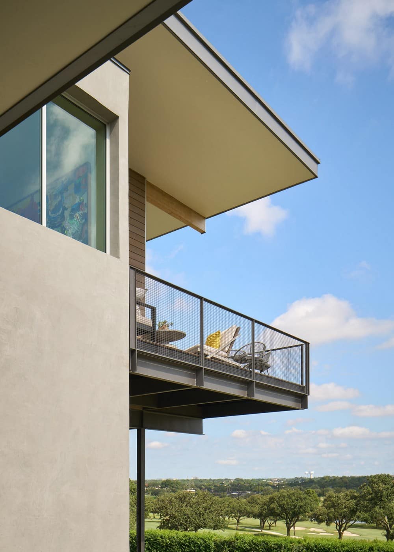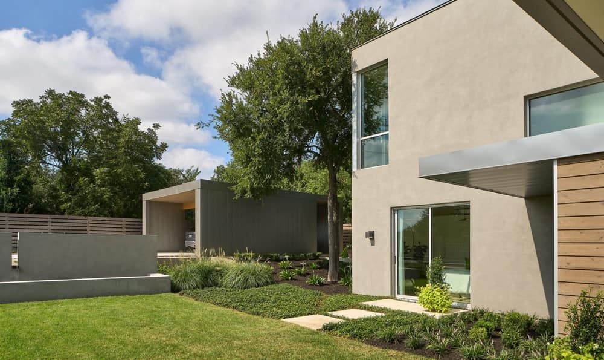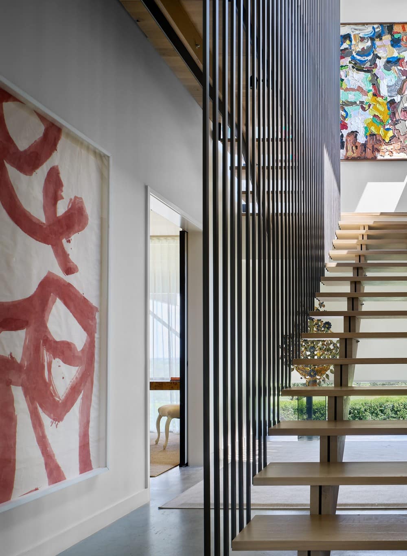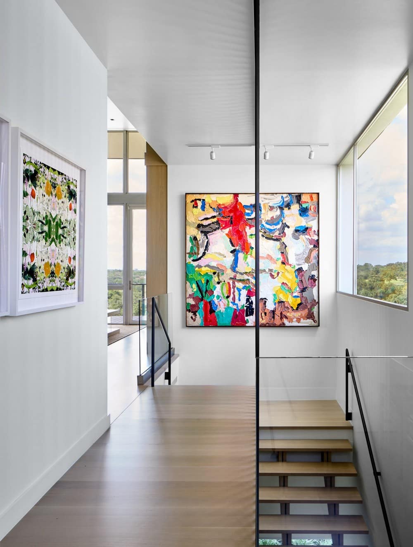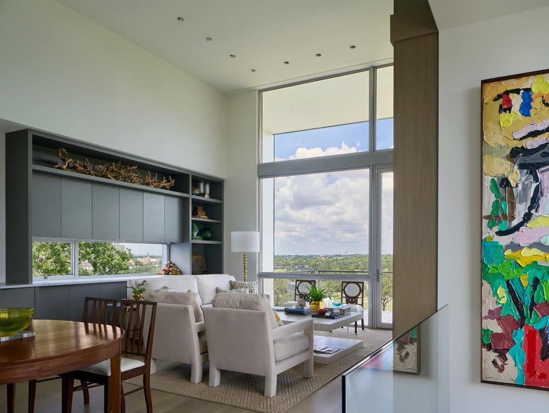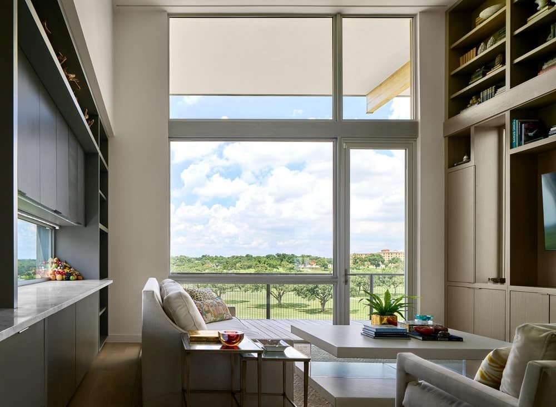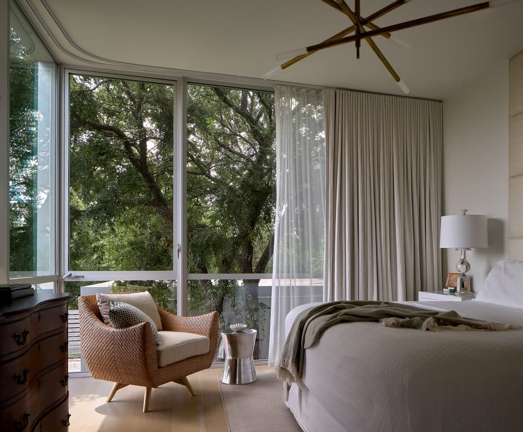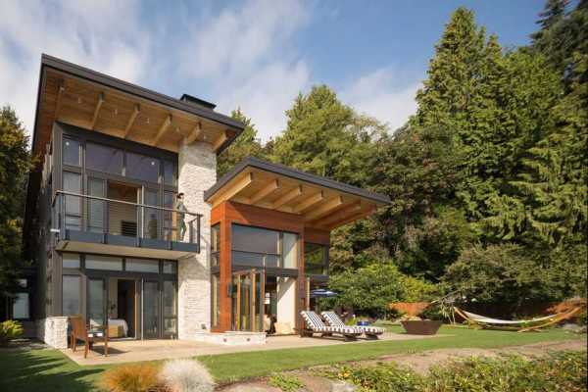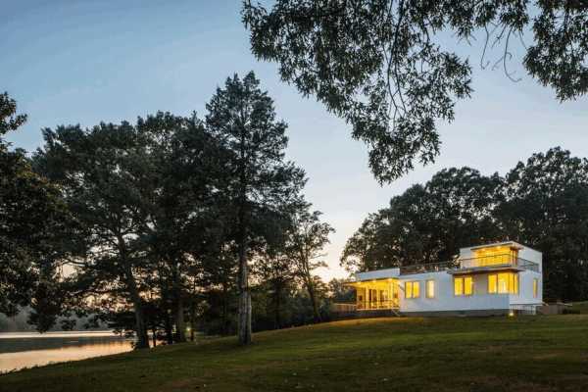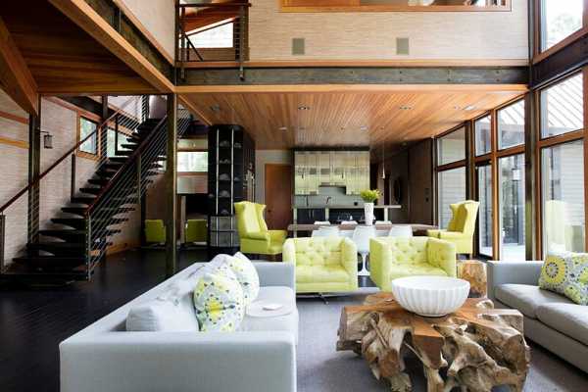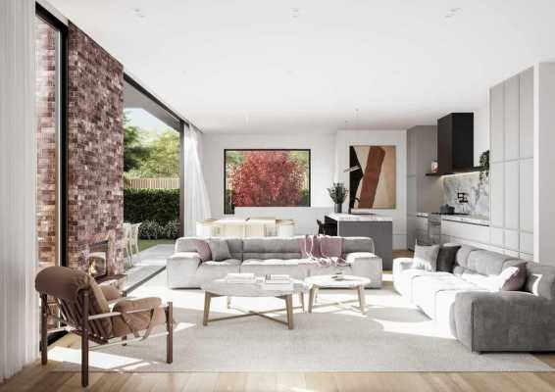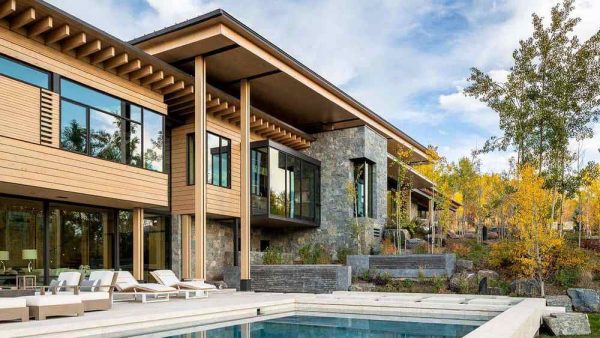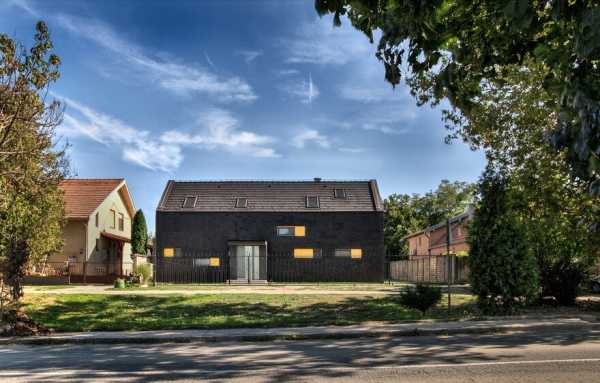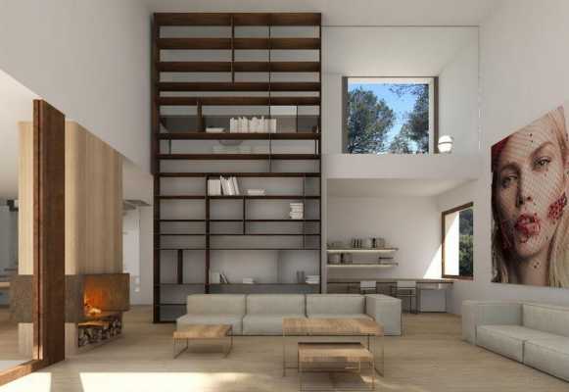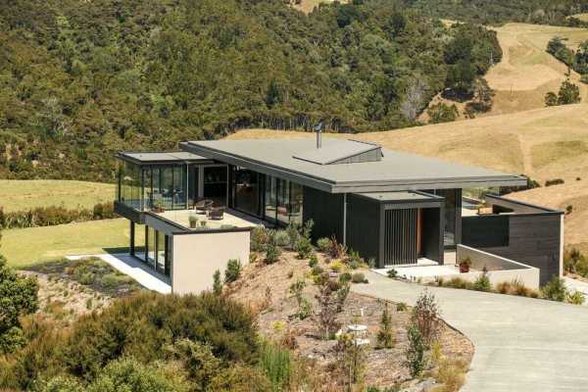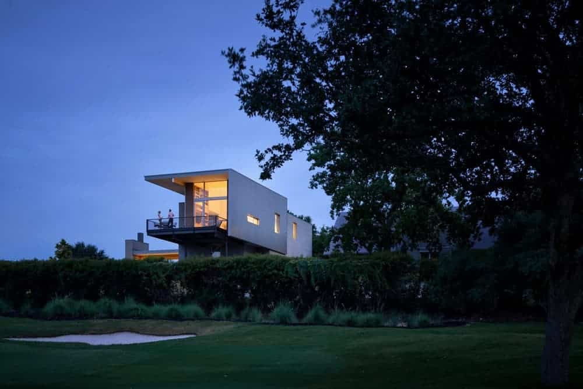
Project: Peregrine House
Architecture: Tobin Smith Architect
General Contractor: Nic Abbey Luxury Homes
Structural Engineer: M. Scott Williamson, PE
Location: San Antonio, Texas, United States
Photo Credits: Dror Baldinger, FAIA
Peregrine House, perched on one of San Antonio’s highest points, draws inspiration from the peregrine falcon, the world’s fastest bird. Designed by Tobin Smith Architect, the house embraces an aerodynamic form, mimicking the falcon’s folded wings. This unique design blends functional living with the graceful aesthetics of flight, creating a home that is both visually striking and deeply connected to its natural environment.
Architectural Design: A Nod to Nature
The house features exterior spaces tucked beneath its “wings”—one positioned high and the other low. These areas benefit from funneled airflow and natural shading, which not only provide comfort but also enhance the connection to the surrounding landscape. The main structure, a compact and projecting volume, appears to float above the site, offering expansive views of the adjacent parkland. This design decision maximizes the visual impact while maintaining a minimal footprint on the land.
The Great Room: Elevated and Immersive
The great room, housed within the cantilevered section of the house, offers a truly elevated living experience. With an expansive glass wall that opens to a covered balcony, the space feels as if it’s hovering above the landscape. The balcony extends over a vast green expanse, stretching from the nearby meadow to the distant horizon. This design not only brings the outdoors in but also enhances the sense of immersion in the natural surroundings, allowing residents to enjoy a seamless transition between indoor and outdoor living.
Embracing the Wind and Landscape
Peregrine House harnesses the constant breeze that sweeps across the site, giving the impression that the structure is gliding on the wind, much like its namesake falcon. The design carefully integrates the home with its environment, using the natural wind flow to cool the spaces and enhance comfort. This thoughtful approach not only protects the inhabitants from the elements but also fosters a deeper connection with the landscape, making the living experience at Peregrine House truly unique and attuned to its natural setting.
Through its design, Peregrine House stands as a remarkable example of how architecture can harmonize with nature, creating a living space that is both functional and poetically inspired by the beauty and efficiency of the natural world. The house’s ability to capture and utilize the elements around it highlights the innovative thinking behind its design, making it a standout residence in both form and function.
