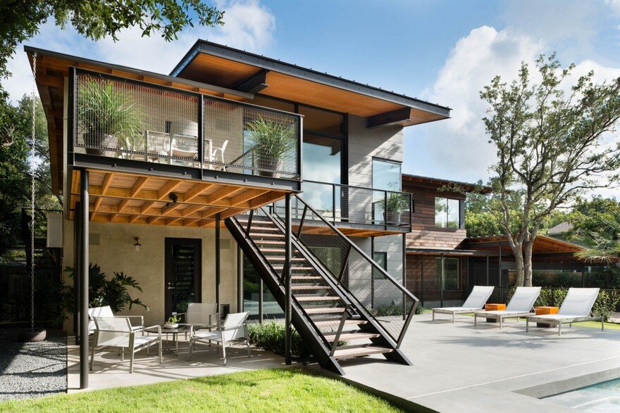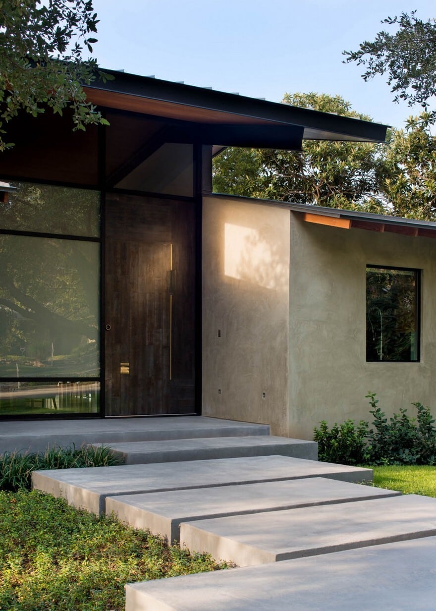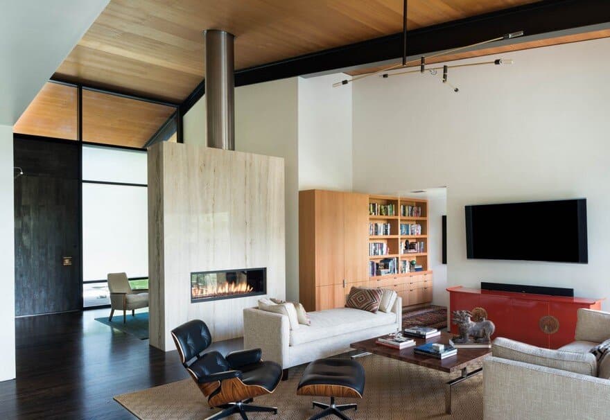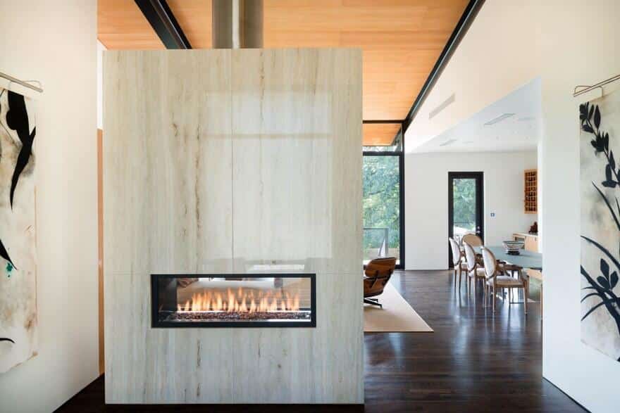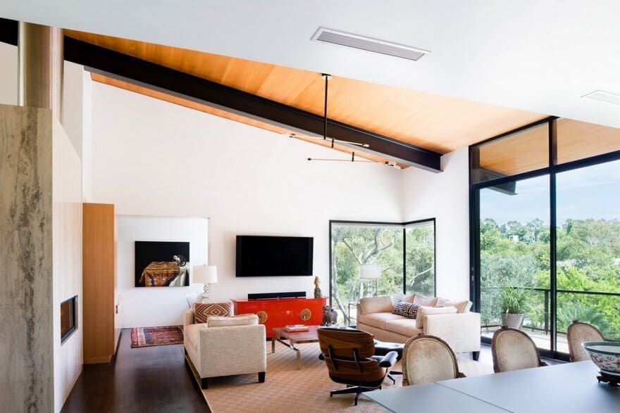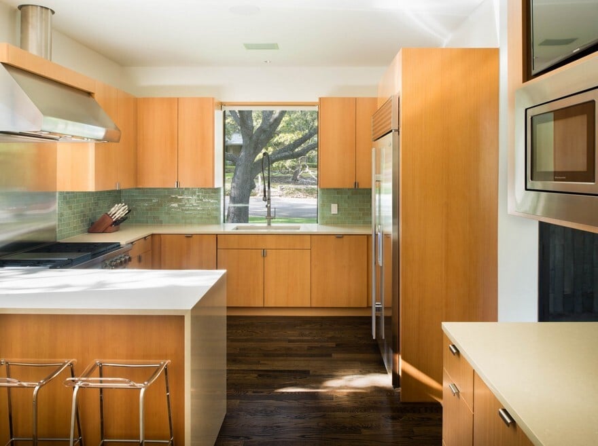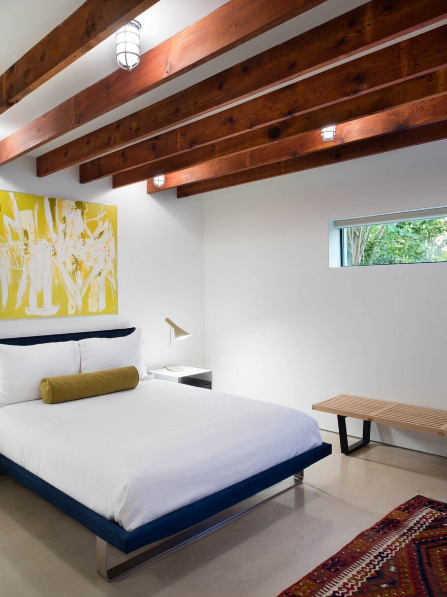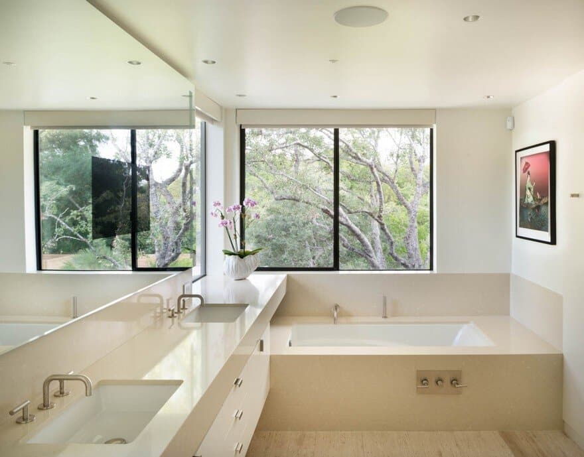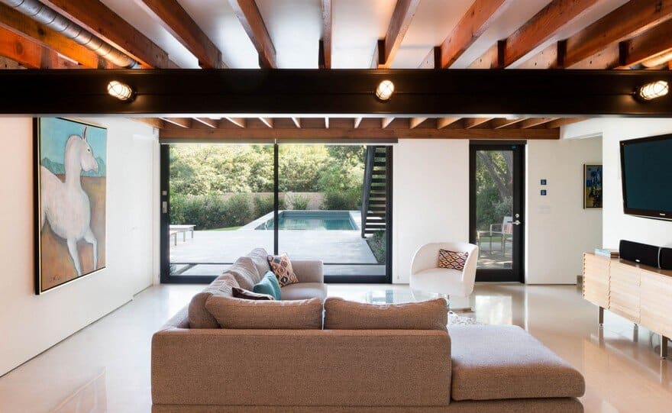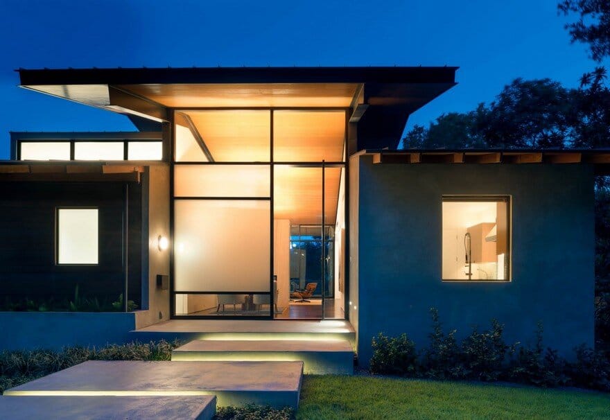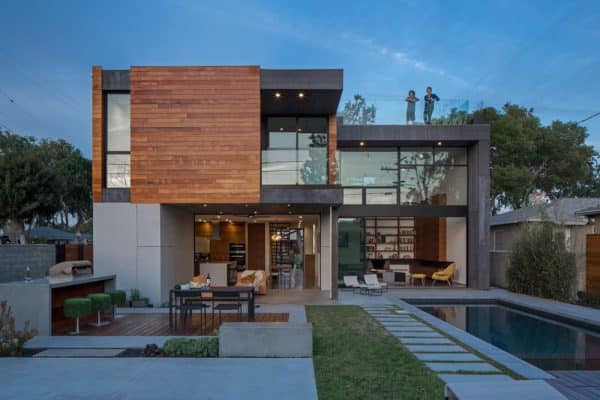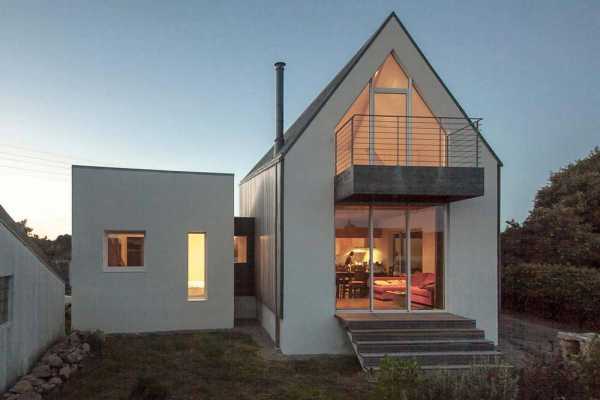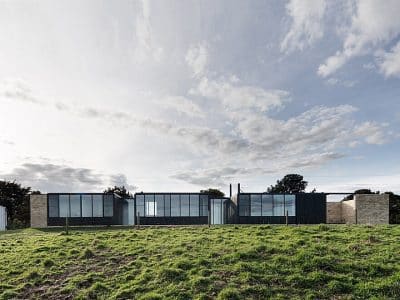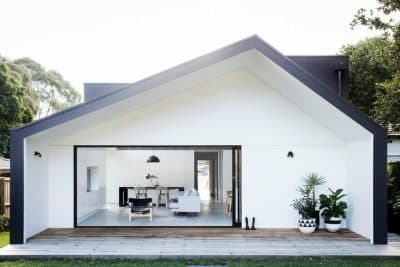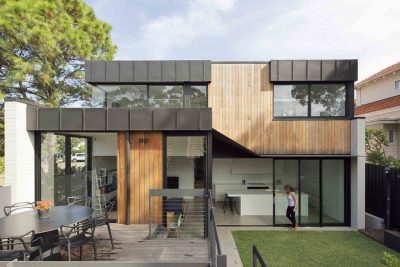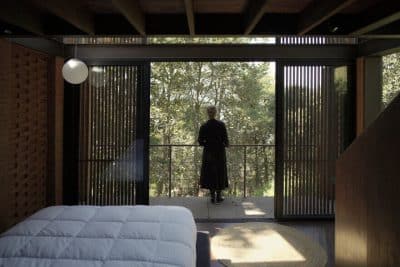Architects: Tobin Smith Architect
Project: Alta House
Location: San Antonio, Texas, United States
Size: 4214 sq. ft.
Photography: Mark Menjivar
Alta House, conceived as a structure of duality, contrasts verticality and levitation with horizontality and compression. The main level is entered through an eleven foot six inch tall steel-clad pivoting panel within a Mondrianesque glass façade. Above this hovers a folded plane of wood that carries from front to rear over the public realm. Unmarked by lights and other devices, the paneled ceiling is virtually scaleless, an amber sky.
The lower level, diametrically opposed to the vertical entertaining core, is a compressed lateral experience. Less refined, it reveals the structural, mechanical, and electrical systems required by the finished spaces above, exposing joists, ducts, and conduit. The repetitive texture of wood structure overhead and complimentary diamond-polished concrete floors create an atmosphere appropriate for this level’s programmatic group that includes an art studio, music studio, and game room.

