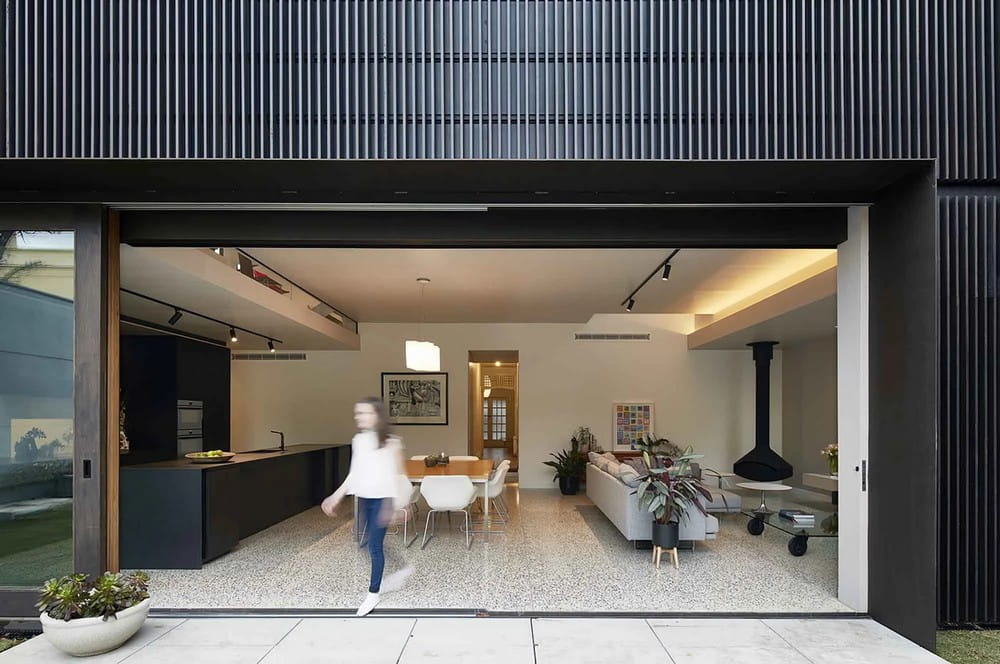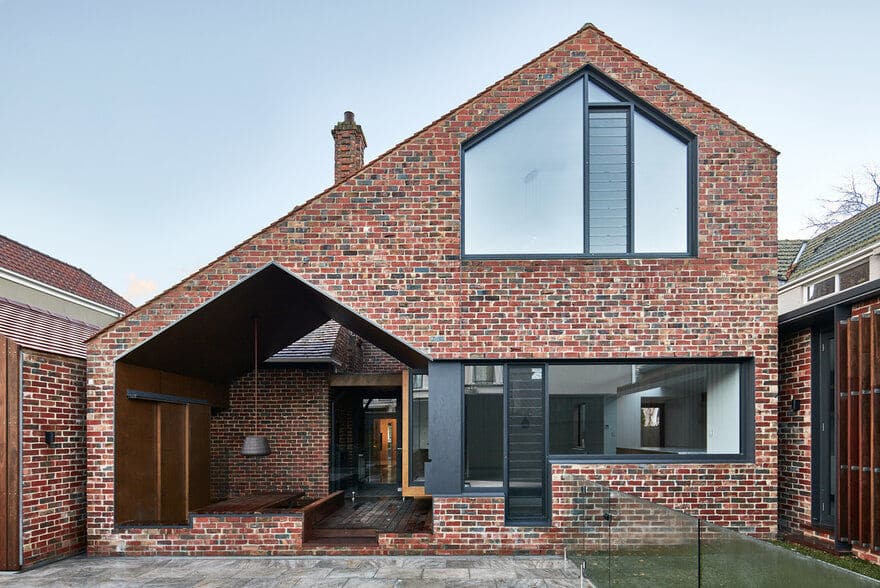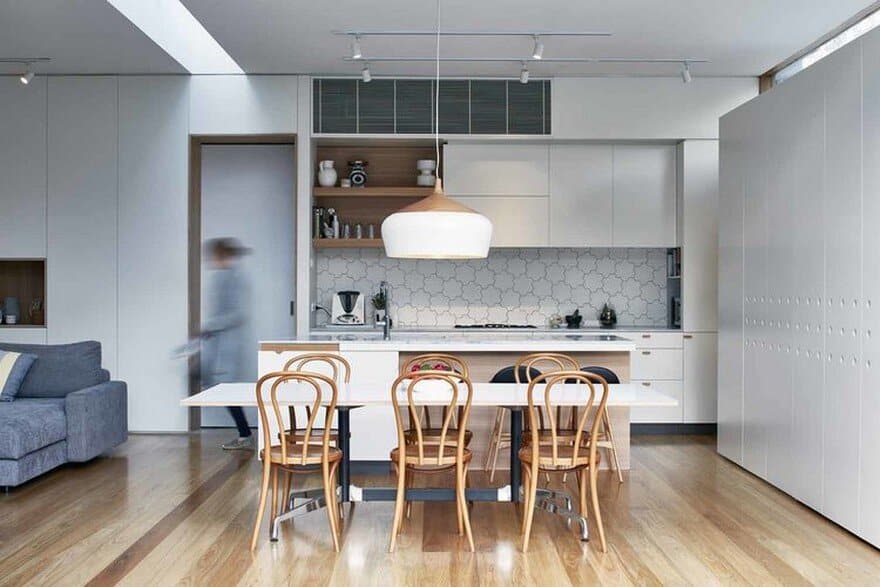Warc Studio
Warc Studio is an award-winning architecture practice based in Camberwell, Victoria, with origins dating back to 2005 under the name Wilson Architecture. Specializing in contemporary residential projects, the studio offers fully integrated design services encompassing architecture, interior design, landscape design, master planning and sustainable strategies. Each commission begins with careful enquiry, listening, observation and sketching to uncover the unique qualities of both client and site, ensuring that every project follows a clear and personalized direction.
Operating with the agility and detailed focus of a boutique studio yet drawing on experience from larger firms, Warc Studio handles projects across multi-residential, educational, medical, commercial, community, private and public sectors. Cross-disciplinary collaboration and lateral thinking drive innovative solutions, yielding environments that balance beauty, functionality and context. Client feedback highlights the studio’s reliability, clear communication and ability to deliver finely crafted spaces—transforming renovation experiences into seamless, enjoyable journeys.
LOCATION: Melbourne, Australia
LEARN MORE: Warc Studio
Interact House by Warc Studio is a thoughtful reimagining of an Edwardian residence in inner suburban Melbourne. Designed for a young family, the project emphasizes interaction at every level—between the existing home and its new additions, between…
This project is for alterations and additions to a wonderful two storey Tudor Revival residence that was originally constructed in Eastern Melbourne during the inter war period. It is located in an area that the practice director…
This project is for modest yet highly detailed contemporary alterations and additions to an existing detached weatherboard Edwardian residence with a rear Western aspect in Camberwell, Victoria. As well as the proposed living area additions, the brief…



