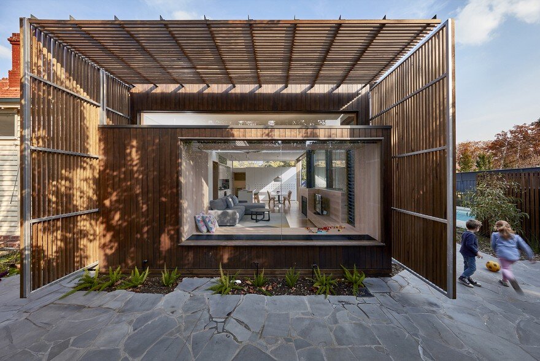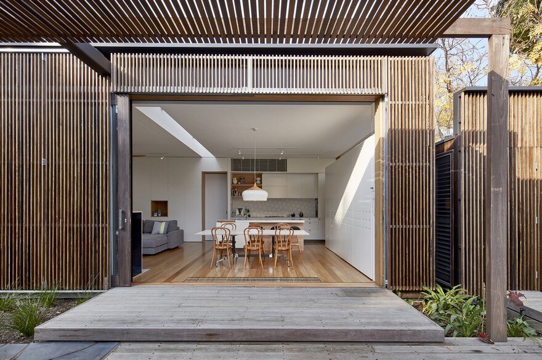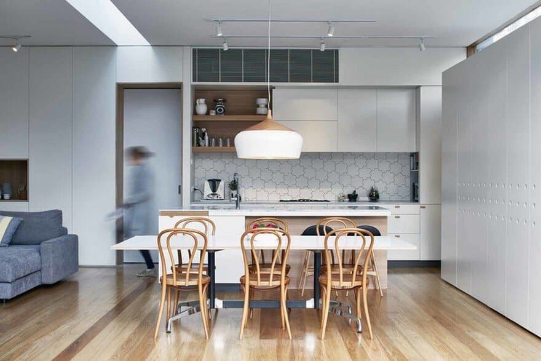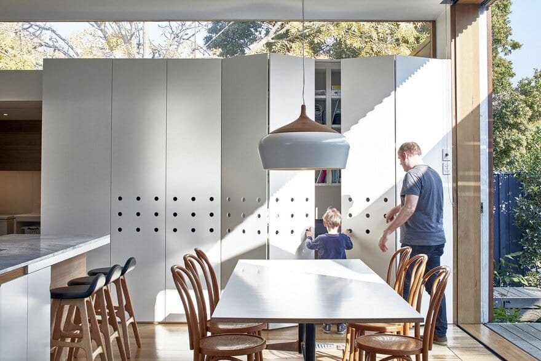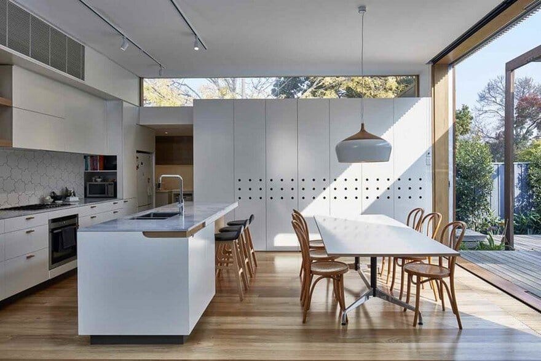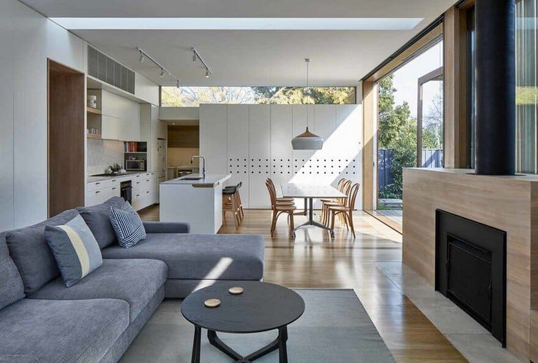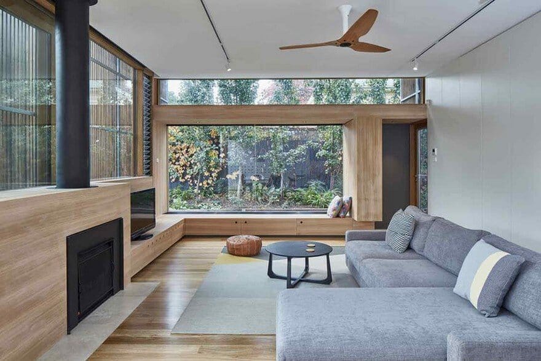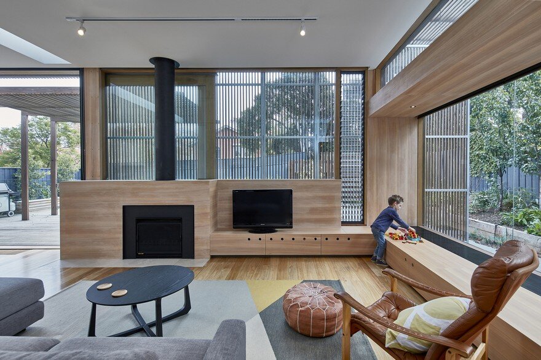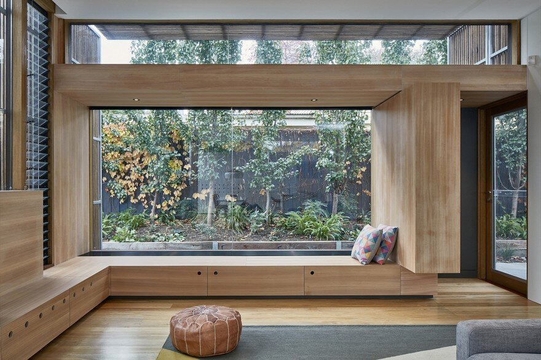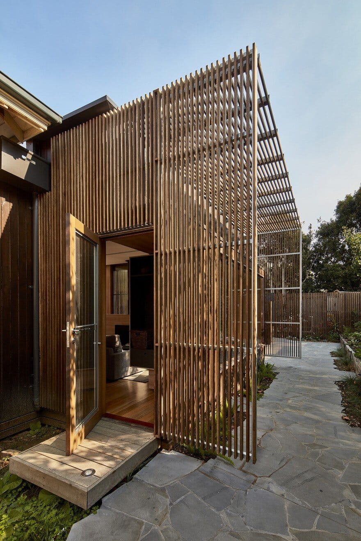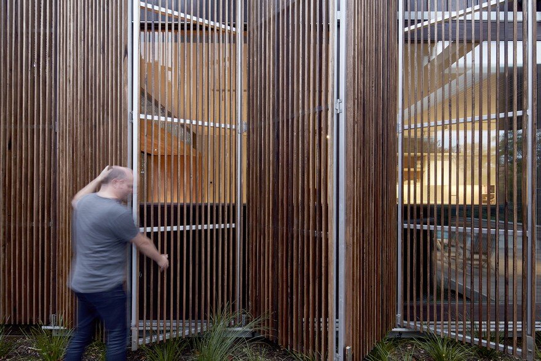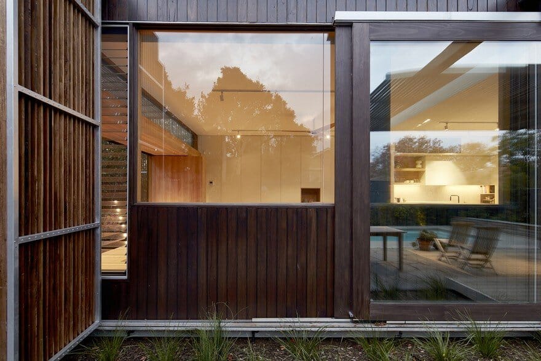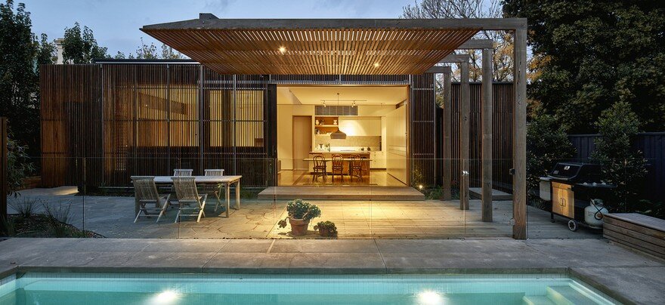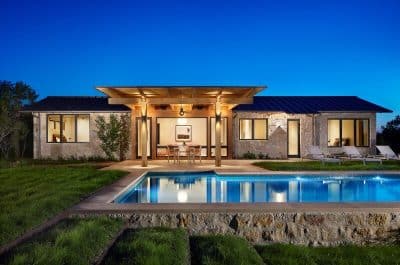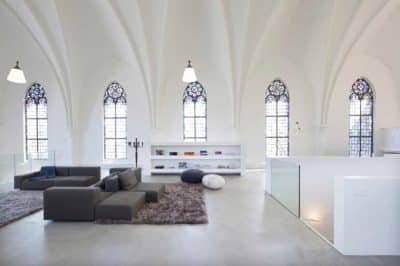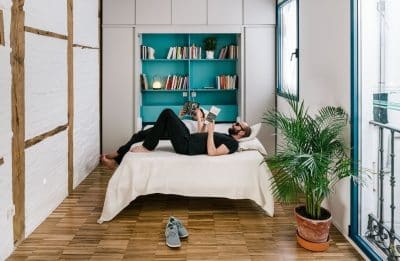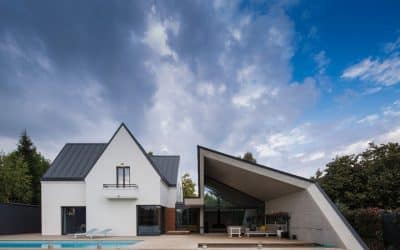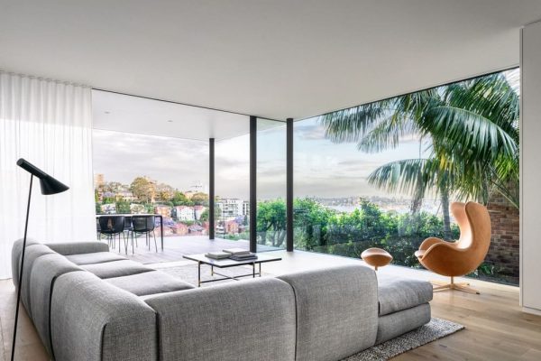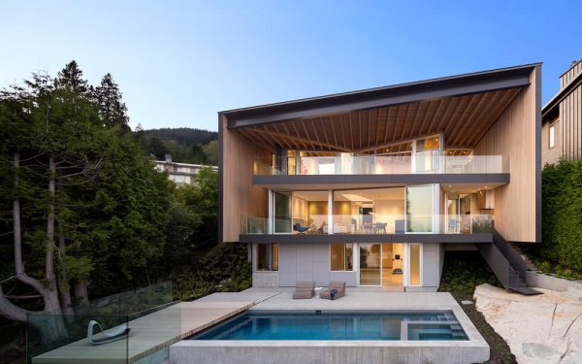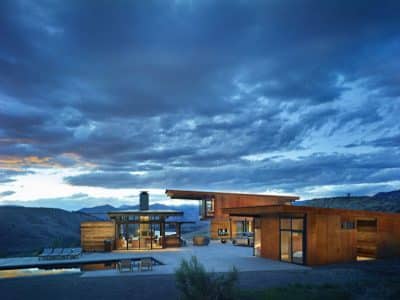Project: Screen House / contemporary alterations and additions
Architects: Warc Studio
Location: Camberwell, Victoria, Australia
Year 2017
Photographer: Aaron Pocock
This project is for modest yet highly detailed contemporary alterations and additions to an existing detached weatherboard Edwardian residence with a rear Western aspect in Camberwell, Victoria. As well as the proposed living area additions, the brief called for the upgrading of existing bath rooms, wardrobes, improved internal circulation, the provision of a swimming pool, and landscaped utility areas. Particular emphasis was given to the provision of sustainable technologies especially managing the at times harsh Western afternoon light.
The design solution focused on the interaction with the garden and outdoor space while managing the potentially harsh Western aspect of the site. Windows, cabinetry, walls and ceilings were also strategically placed to unveil views and openings to the outside. On entering the house, the main corridor provides an immediate view through to the rear garden.
As the occupants proceed towards the rear, a series of views unfold: the North garden framed by cabinetry; glimpses of the sky through a strip skylight; views of trees through high level windows; screened views to the Western outdoor areas.
The rear additions are cloaked in timber hardwood screens that mitigate the Northern and Western sunlight while maintaining views and visual surveillance of the pool area. The screens can be opened to maximise the afternoon sun during Winter as well as enabling maintenance to the façade.
In addition to the screens managing light levels and passive solar radiation, the project incorporated the following sustainable features: high insulation levels; double glazing; locally and sustainably harvested Victorian hardwood using profiles that maximise timber yield; low VOC finishes; formaldehyde free plywood; rain water harvesting; hydronic heating; compost & vegetable garden.

