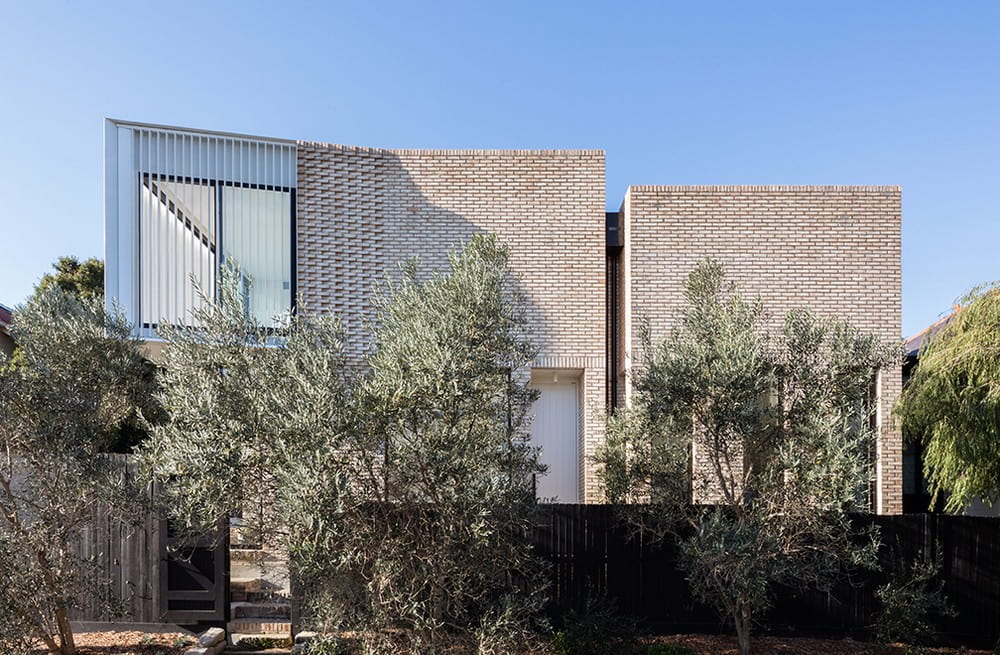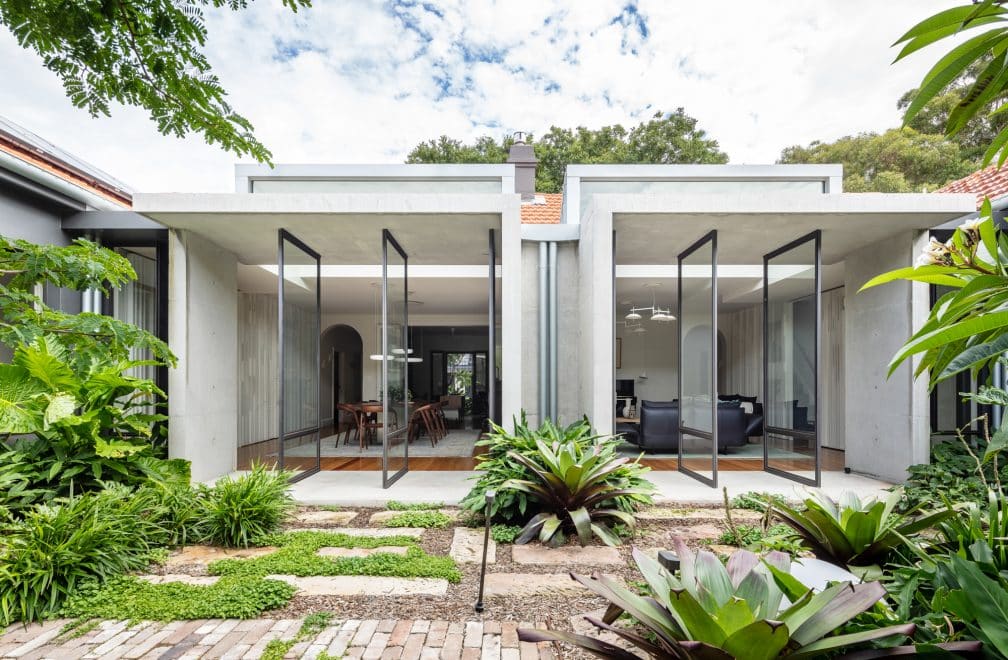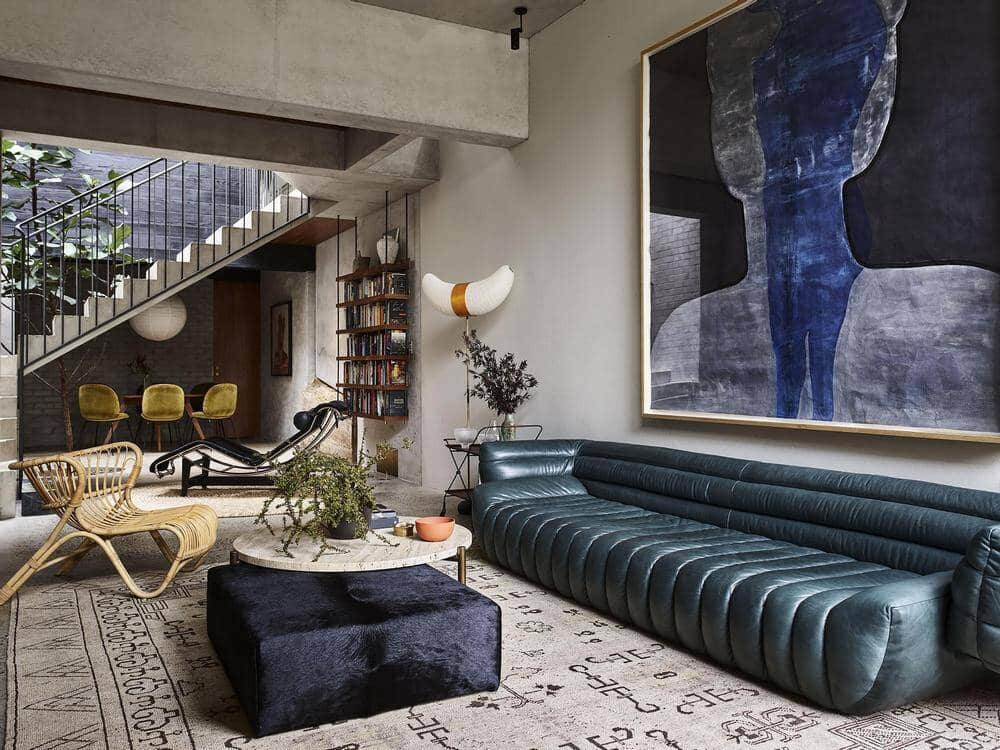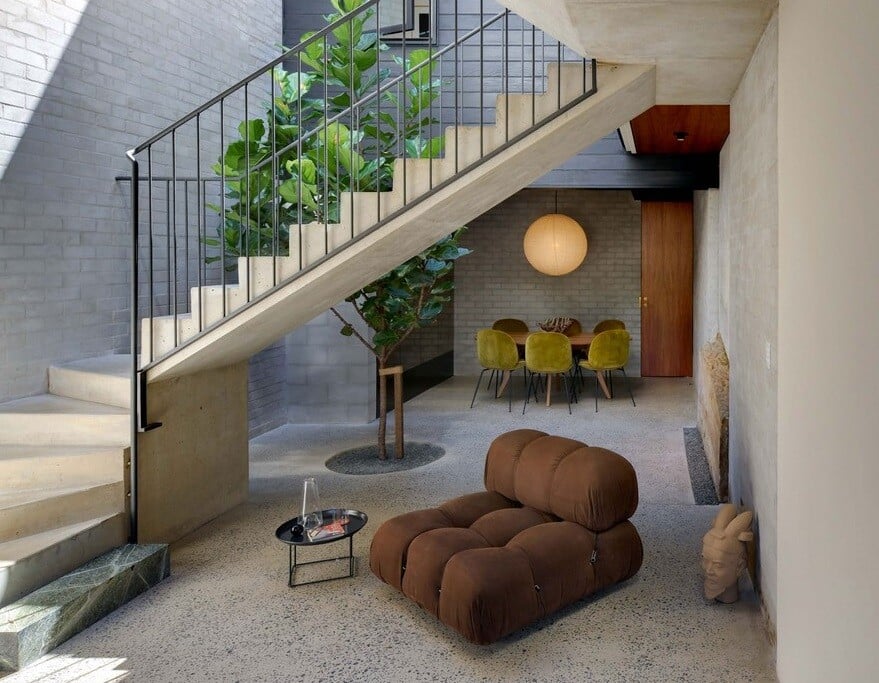Sydney Home Renovation / Welsh + Major Architects
The Sydney Home Renovation by Welsh + Major Architects is a striking reimagining of a semi-detached home in Sydney’s eastern suburbs. Designed for a family of “sun chasers,” the project celebrates light, landscape, and the balance between…




