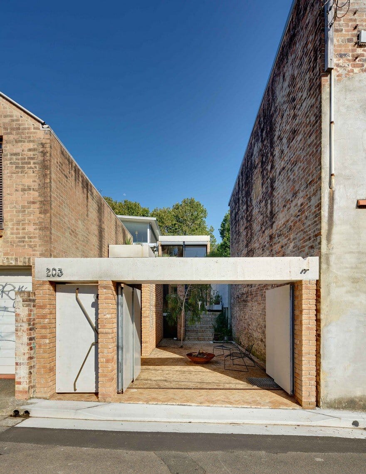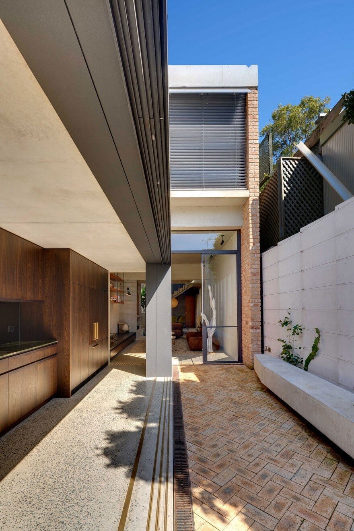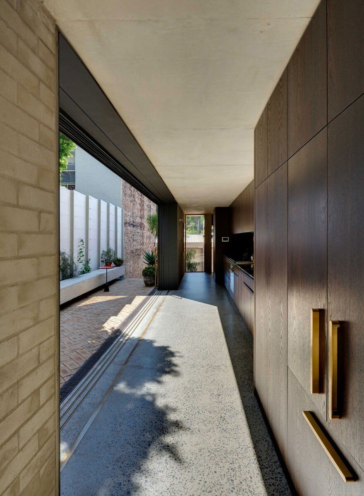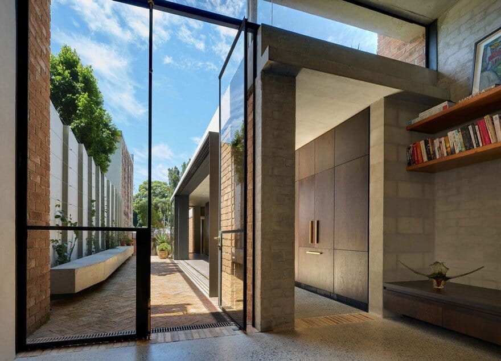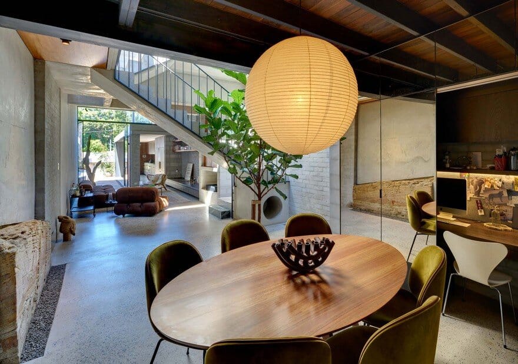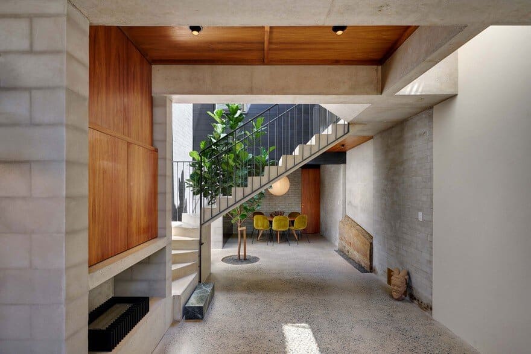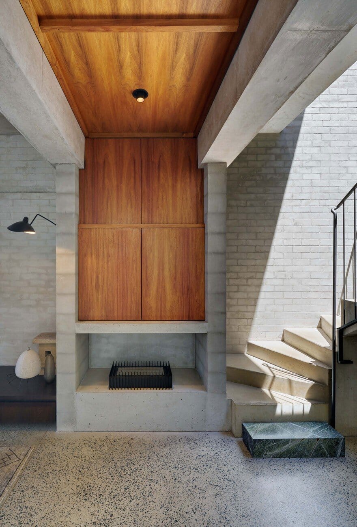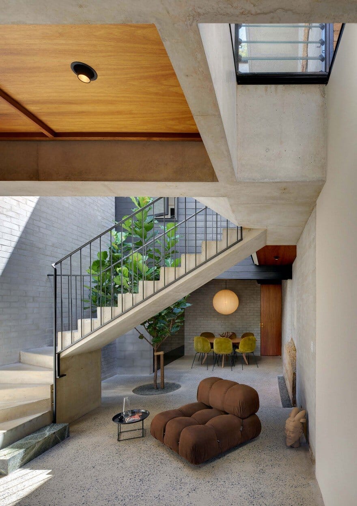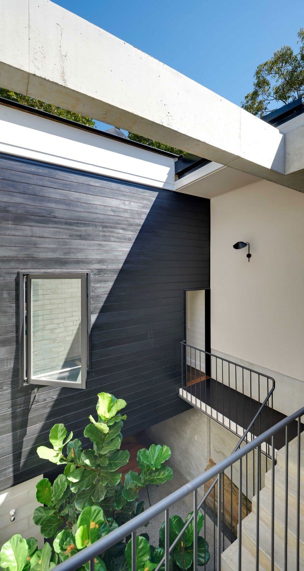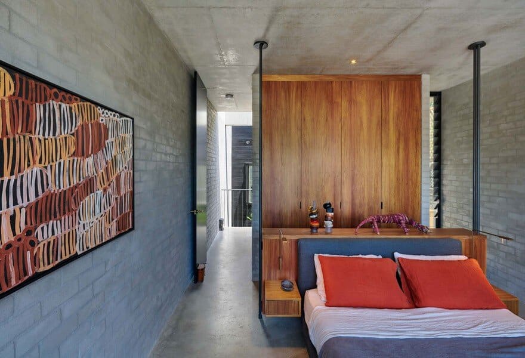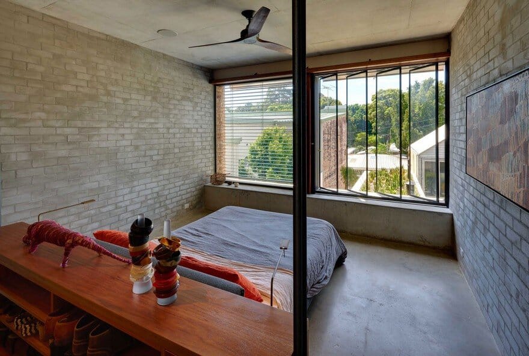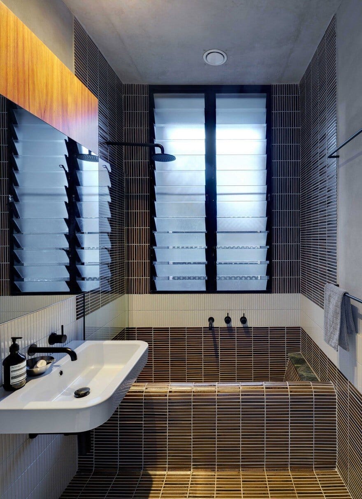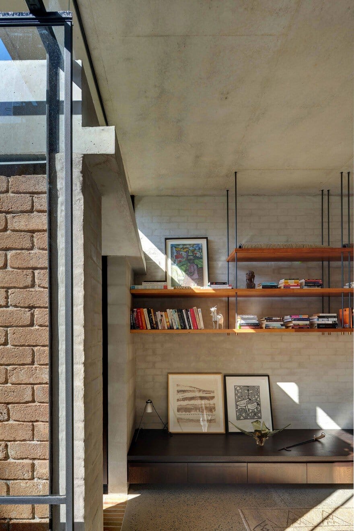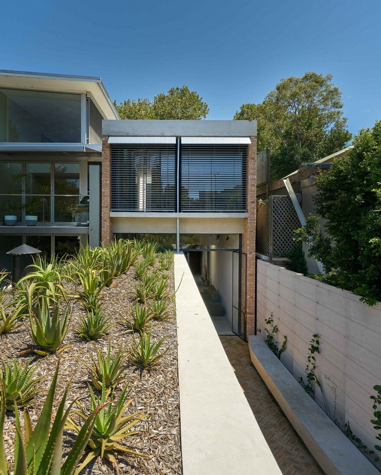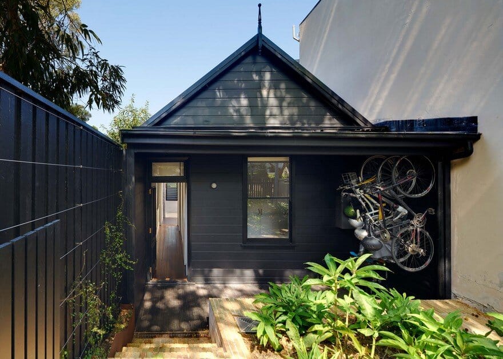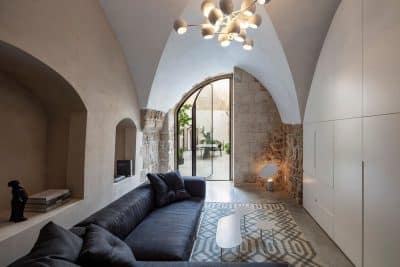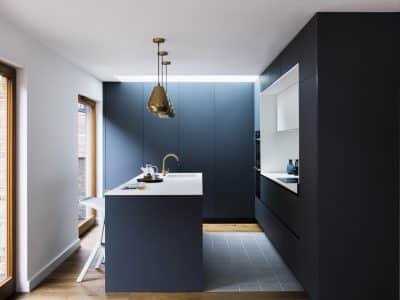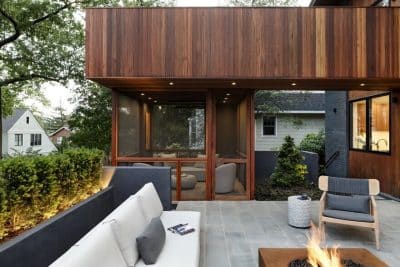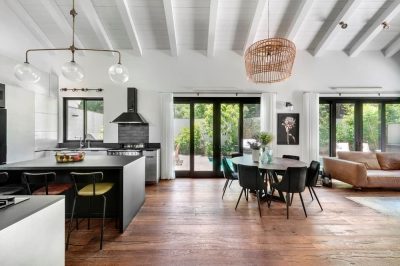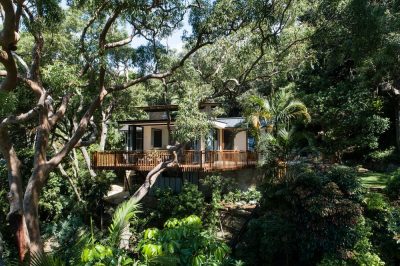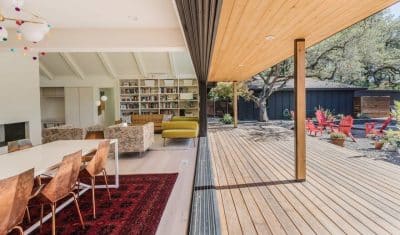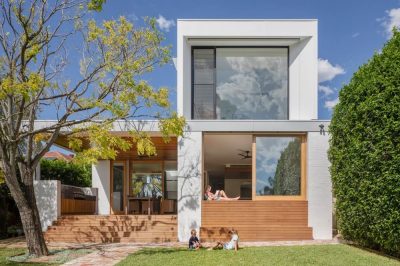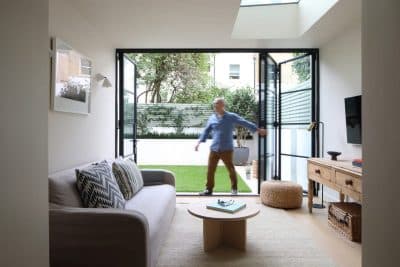Project: Weatherboard Cottage extension
Architects: Welsh + Major Architects
Location: Annandale, Sydney, New South Wales, Australia
Photo Credits: Michael Nicholson
Set behind an existing weatherboard cottage, a series of interlocking masonry volumes are placed to gain the maximum amount of light and air.
A new lightwell was created immediately behind the cottage, followed by three new brick volumes which slide down the southern side of the site. Each volume is thinner than the next like the tubes of a telescope, enabling the site to be opened up along the northern side to maximise valuable open space.
This is a robust house for a busy family of four. Raw yet sophisticated, the house provides calm spaces for living that engage with its occupants and re-considers the essentials of what’s needed in a contemporary family home.

