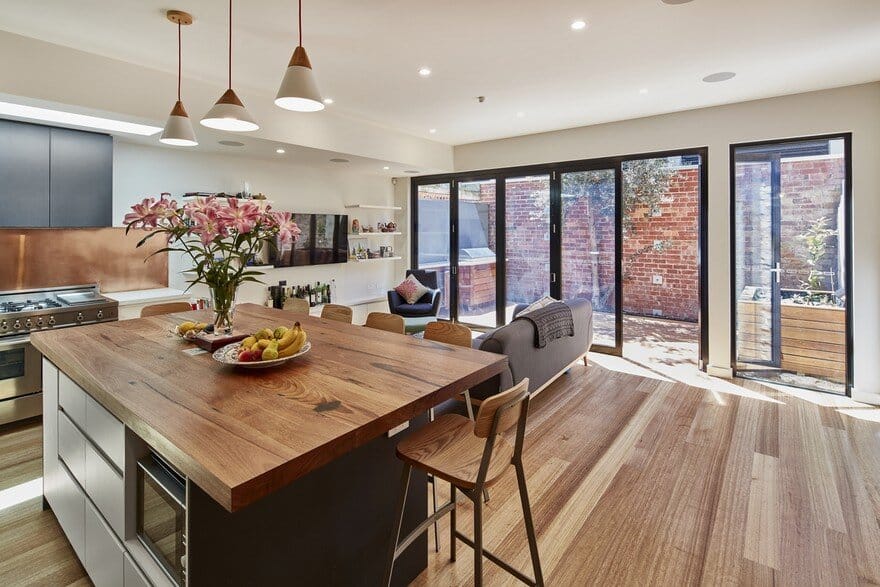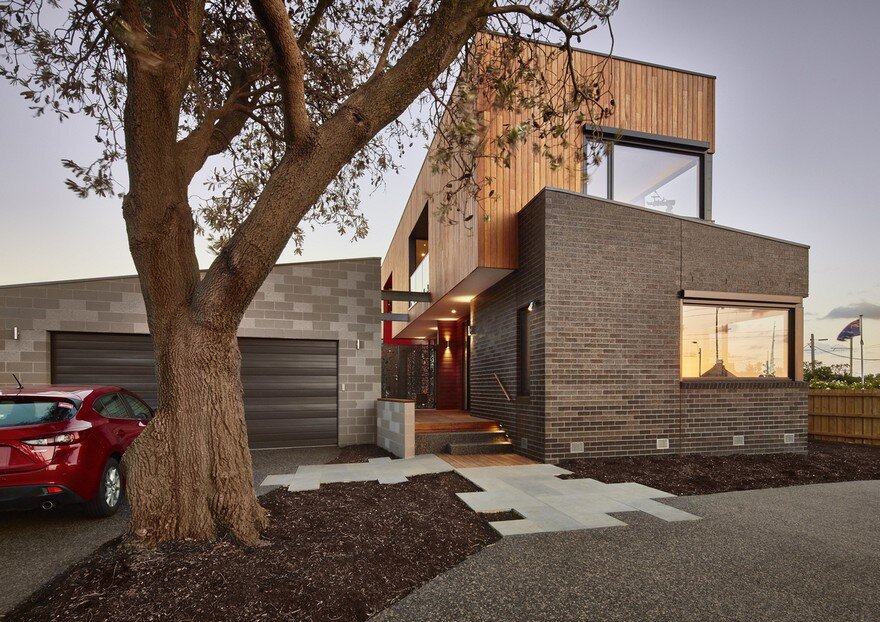Windiate Architects
Windiate Architects is a dynamic boutique architectural practice established by Gary Windiate in 2008. Hands-on in each of our projects, Gary is a highly experienced and seasoned architect having previously worked within a number of leading architectural practices in both the UK and Australia for over 20 years.
Our multi-disciplinary team has experience in every facet of contemporary architecture and shares Gary’s passion for translating our clients’ boldest visions into reality – and giving buildings a vibrant new lease of life.
We understand that today’s space-conscious urban environments call for smart, precise and perceptive architectural solutions. We proudly specialise in customised residential projects that require a little more empathy and understanding; a tight urban space that calls for bright sunlight to illuminate its finer features; elegant modern materials, and reinvigorated historical character, where required.
Through a close and responsive relationship with each of our clients, we create beautiful architectural designs that accomplish the delicate balance necessary to create an inviting and perpetually enriching home.
LOCATION: Victoria, Australia
LEARN MORE: Windiate Architects
Abbotsford House by Windiate Architects reinvents a heritage-listed Melbourne brick home with a two-story rear extension tailored to a wine-collecting, bike-loving couple. Moreover, this project balances storage for a thousand bottles and eight bicycles with respect for…
Hampton House by Windiate Architects redefines coastal living by seamlessly marrying protection with openness. Moreover, this new family home captures sweeping vistas of Port Phillip Bay while shielding inhabitants from the nearby train line. Consequently, the design…


