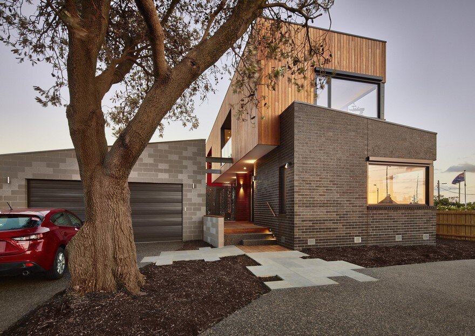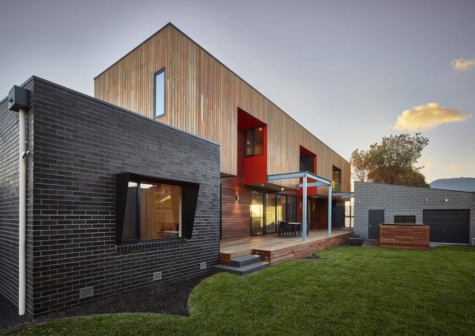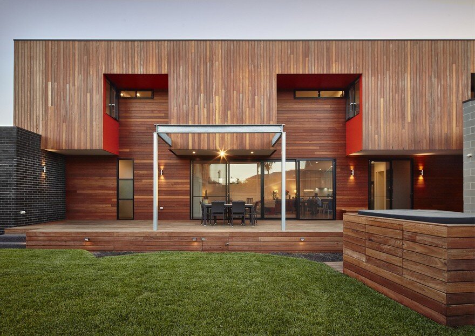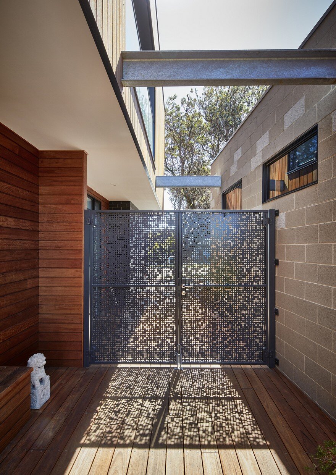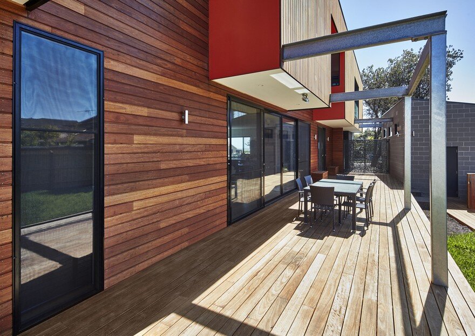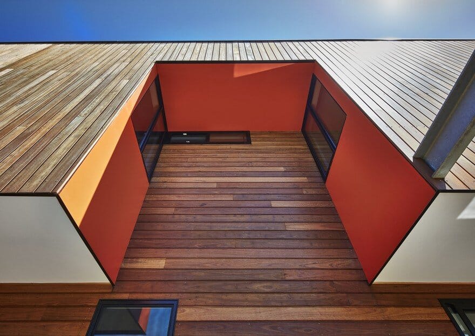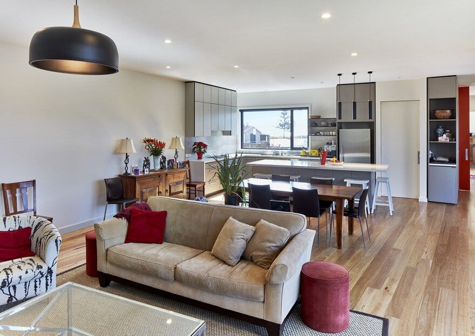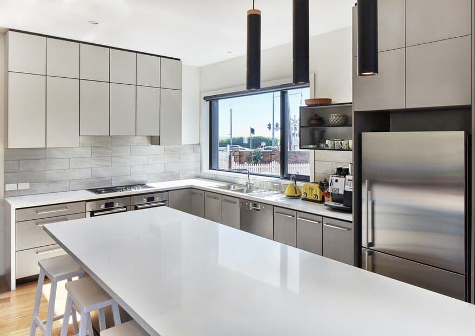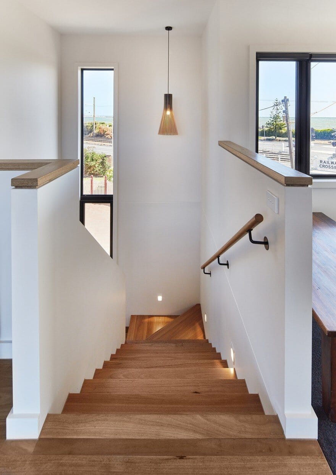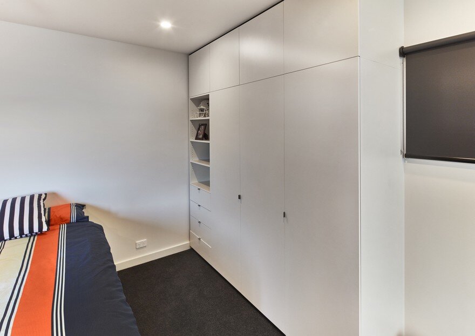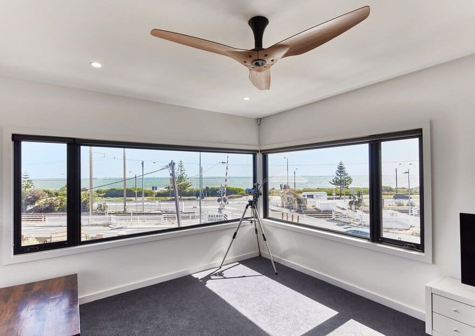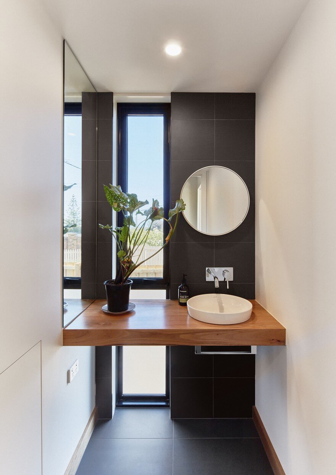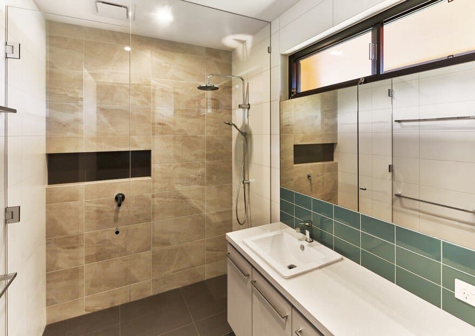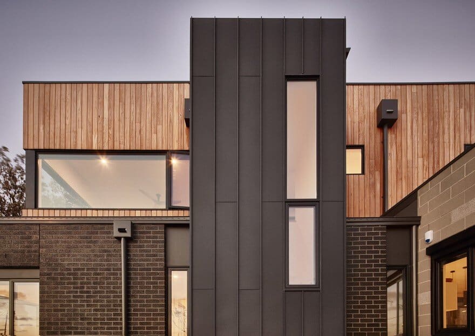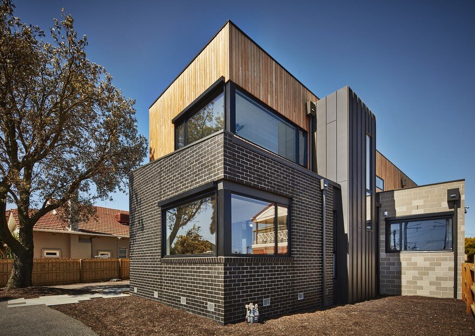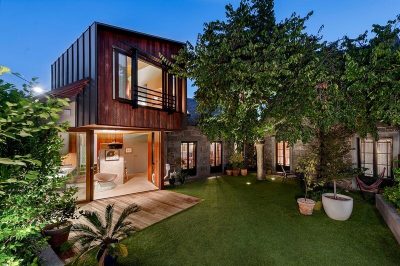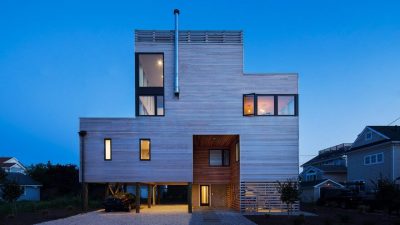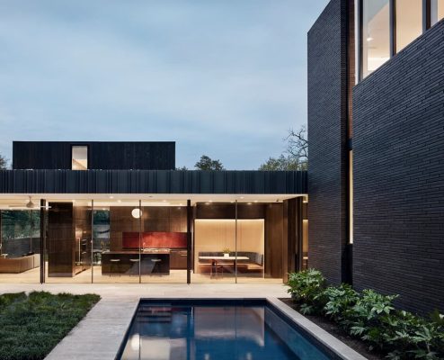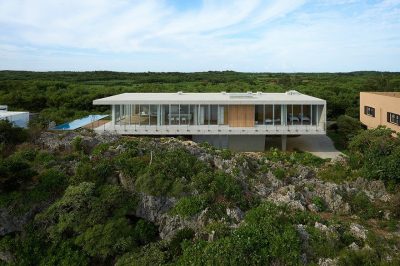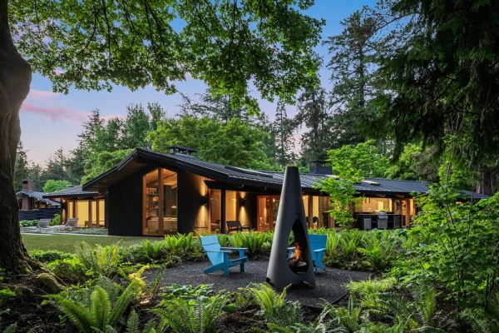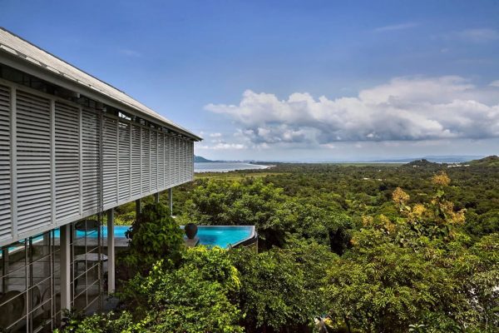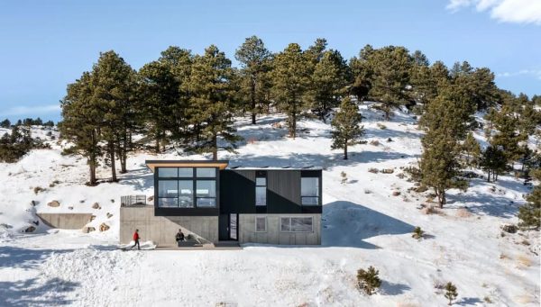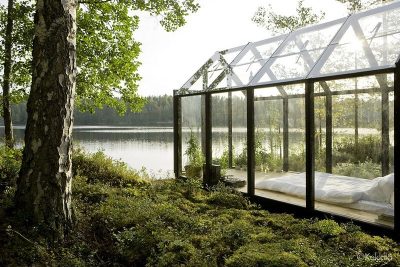Project: Hampton House
Architects: Windiate Architects
Location: Hampton, Australia
Photography: Chris Daile
Hampton House by Windiate Architects redefines coastal living by seamlessly marrying protection with openness. Moreover, this new family home captures sweeping vistas of Port Phillip Bay while shielding inhabitants from the nearby train line. Consequently, the design achieves a rare balance—creating an inward‑facing haven that also celebrates its stunning seaside setting.
Balancing Privacy and Panoramic Views
First, Hampton House embraces duality in its orientation. On one hand, the façade facing the train line remains solid and private, buffering noise and creating a sense of refuge. On the other hand, large windows and sliding glass doors frame expansive bay views, transforming living spaces into light‑filled observatories. Furthermore, carefully positioned openings allow natural cross‑ventilation without compromising acoustic comfort. As a result, residents enjoy uninterrupted vistas and peaceful interiors simultaneously.
Materials Inspired by the Beach Environment
In addition, Windiate Architects selected materials that echo the home’s coastal context. For instance, weathered timber cladding reflects driftwood tones, while textured stone walls recall rocky shorelines. Meanwhile, sandy‑hued render and off‑white finishes evoke sun‑bleached beach sands. Moreover, durable, low‑maintenance surfaces withstand salt air and coastal weathering—ensuring longevity and ease of upkeep. Together, these material choices create a warm, tactile palette that feels both contemporary and rooted in place.
Design Strategies for Comfort and Protection
Furthermore, Hampton House employs thoughtful strategies to enhance comfort year‑round. Extended eaves and recessed glazing minimize direct summer sun exposure, yet permit winter sunlight to gently warm interiors. Additionally, acoustic insulation and double‑glazed windows reduce train noise without obstructing views. The layout also prioritizes family life: communal spaces flow seamlessly from the kitchen to outdoor terraces, while private bedrooms occupy quieter zones. Consequently, the home feels both sociable and serene.
A Cohesive Coastal Retreat
Ultimately, Hampton House stands as a model of sensitive coastal design. By addressing environmental challenges—such as noise mitigation and sun control—while celebrating breathtaking bay views, Windiate Architects created a residence that feels protective yet open. Moreover, its beach‑inspired materials and considered layout foster a lasting connection to place. In doing so, Hampton House offers a sophisticated, enduring expression of modern coastal living.

