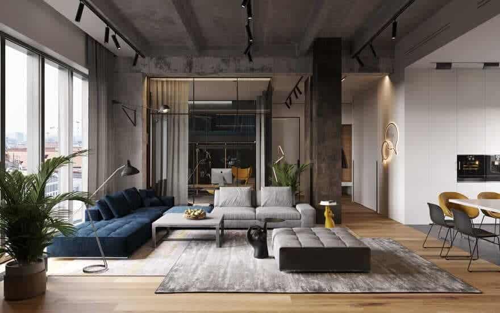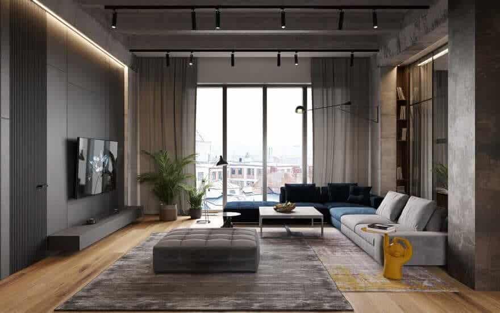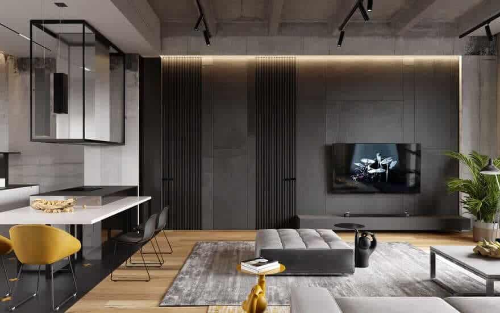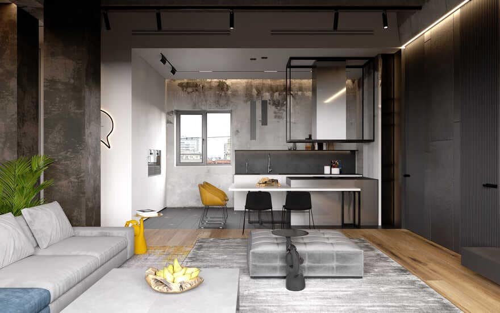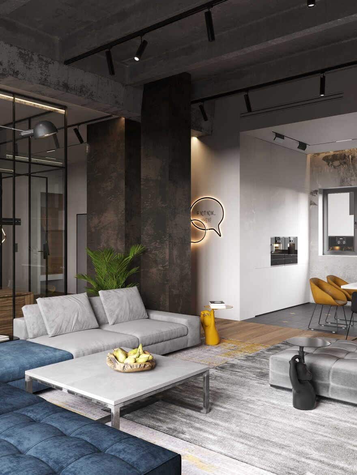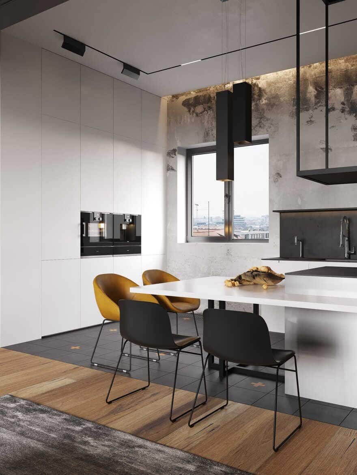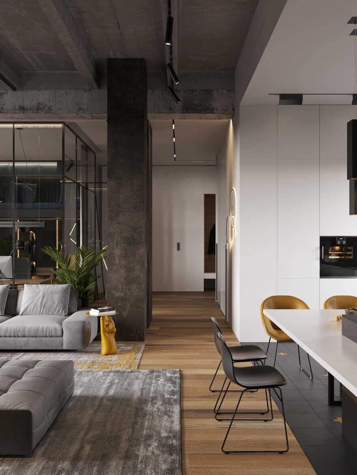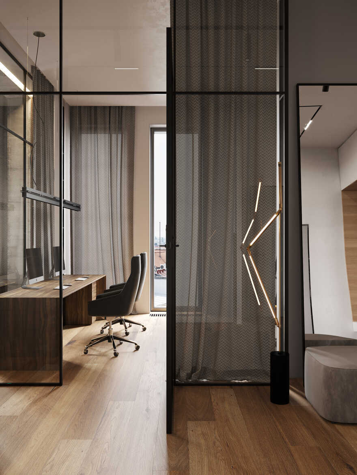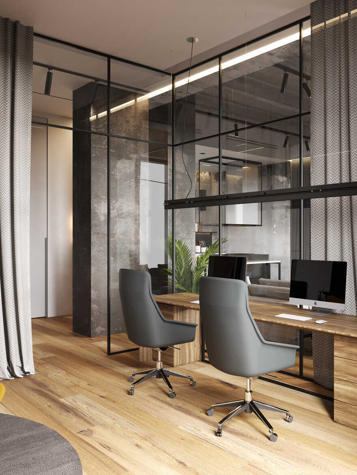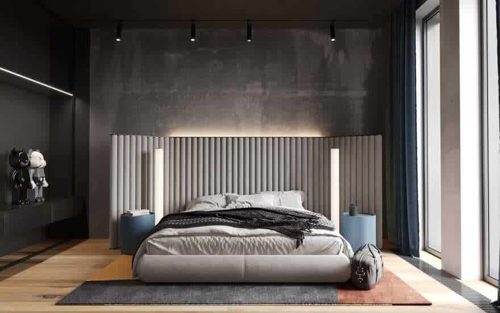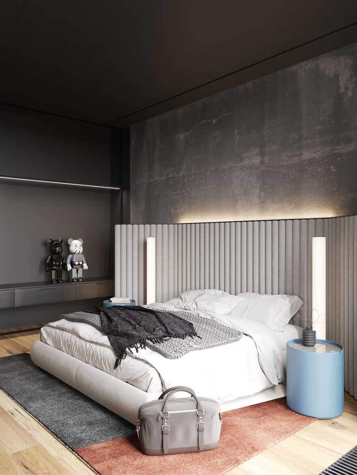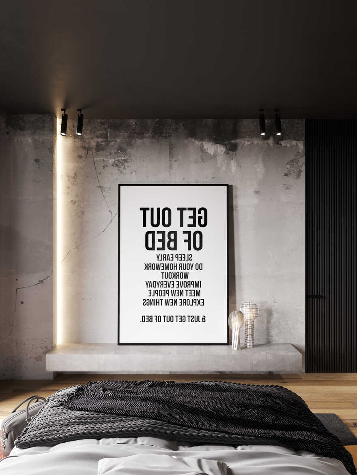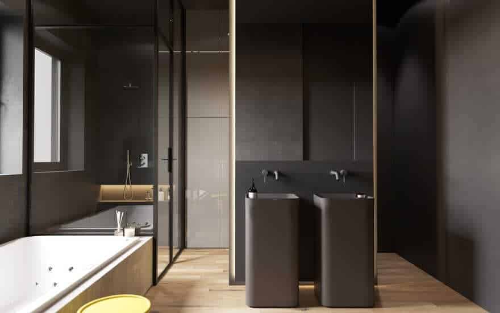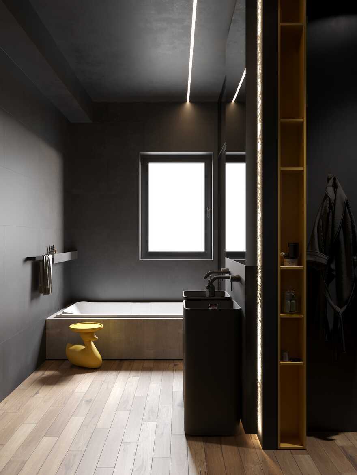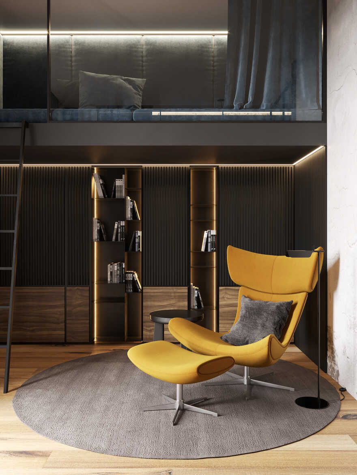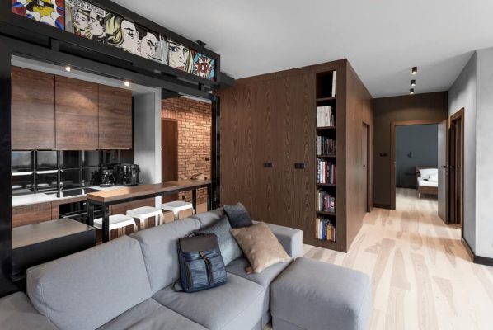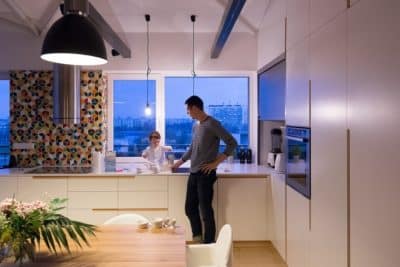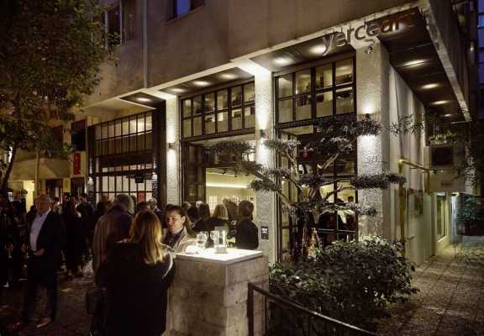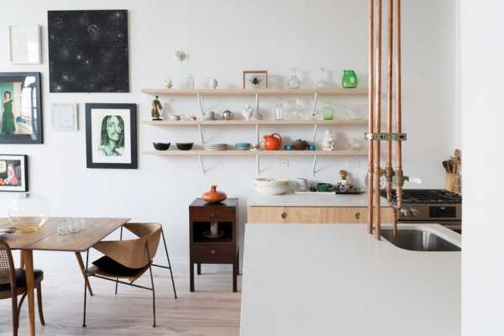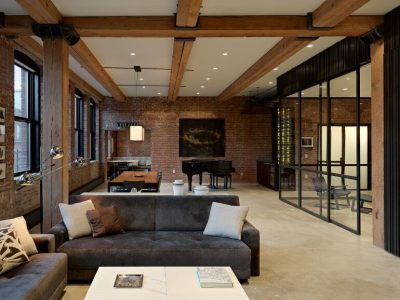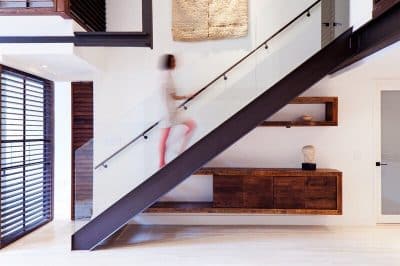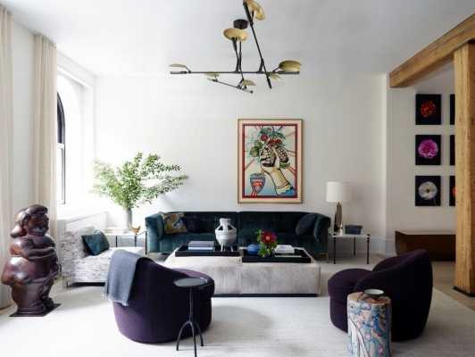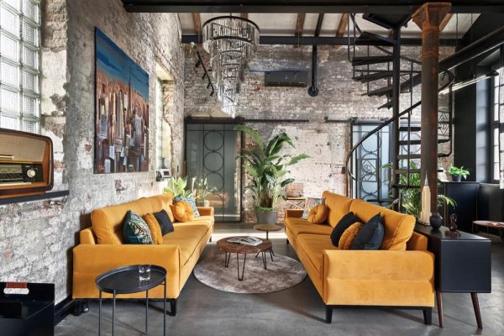Project: Ok Loft
Interior Design: Cartelle Design
Location: Moscow, Russian Federation
Year 2020
Photo Credits: Cartelle Design
The project of the apartments in Moscow for a young couple. The main objective of the Ok Loft was to unite three separate apartments into a single functional space. The loft style was taken as a basis. The abundance of concrete, decorative coatings, natural materials and metals in finishing create a cozy but strict atmosphere. The color range is monochrome – white, grey, black, plus the natural color of wood and bright accents of furniture and textiles.
The spacious kitchen-dinner is in the center of the new layout. In the living area, there is a large modular sofa for rest. The ceiling in the living room is concrete, without finishing. In the zone of TV set, there are decorative panels with stone veneer. The kitchen island is made of stainless steel. There is natural wood on the floor, the abundance of decorative plaster on the walls. The main “highlight” of the interior is a full-fledged study for the owner, in which there is also a cozy place for relaxation and reading.
There is nothing unnecessary in the bedroom. The main storage space is a roomy wardrobe. Several wardrobes were also placed in the hallway. The minimum of wardrobes and cabinets are used in the rest of the premises so that there is a lot of space and air.

