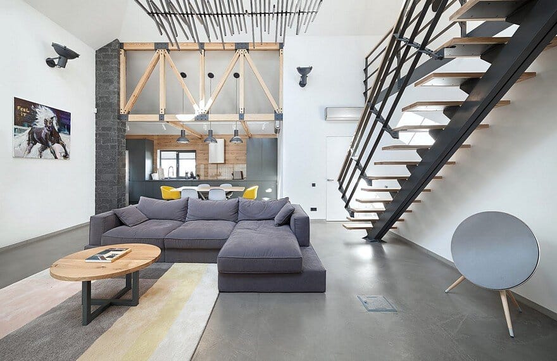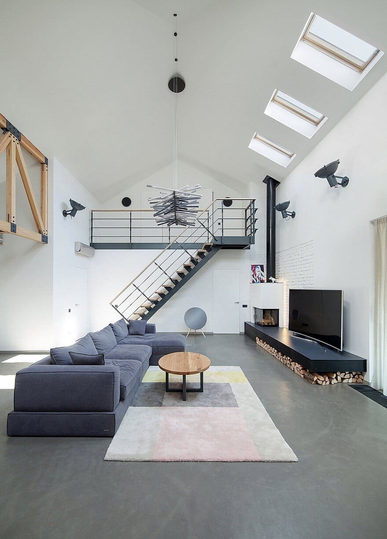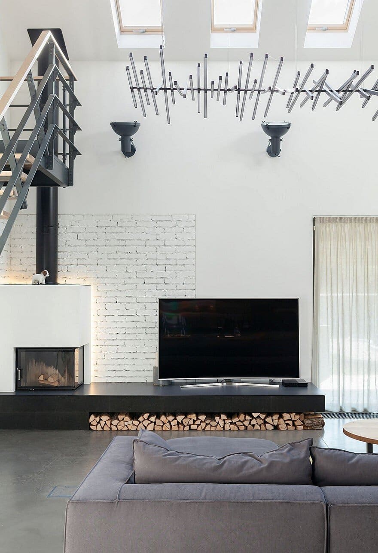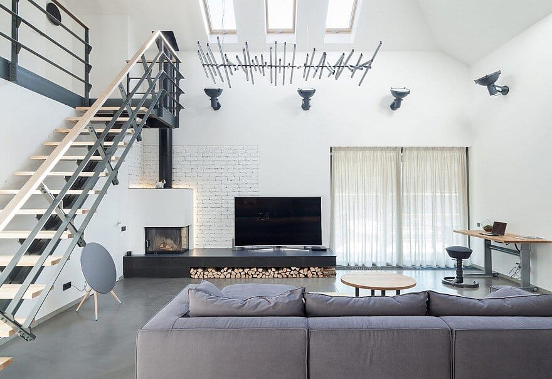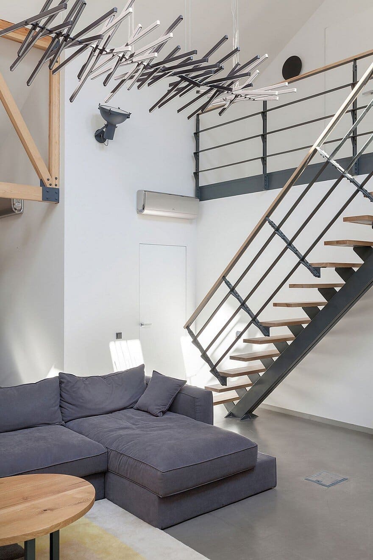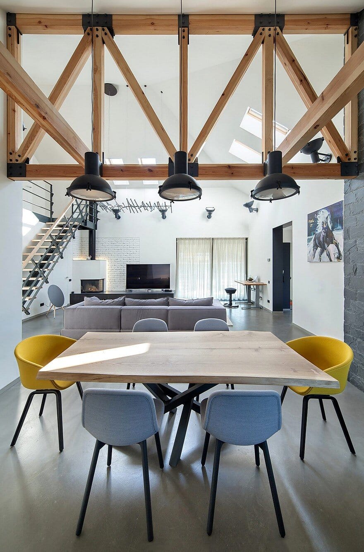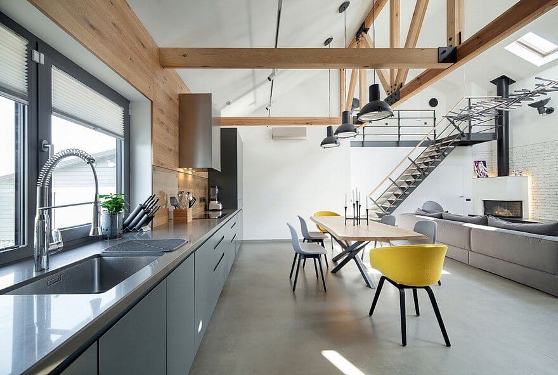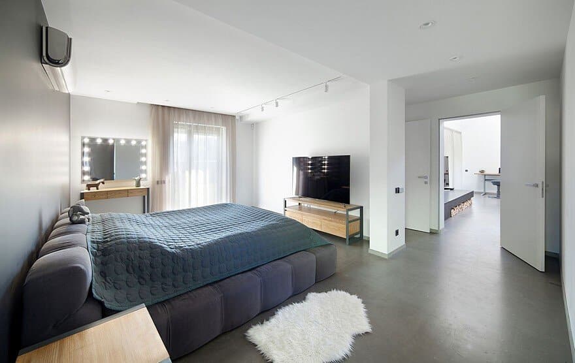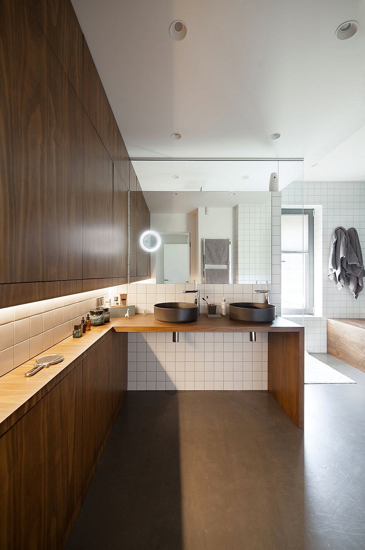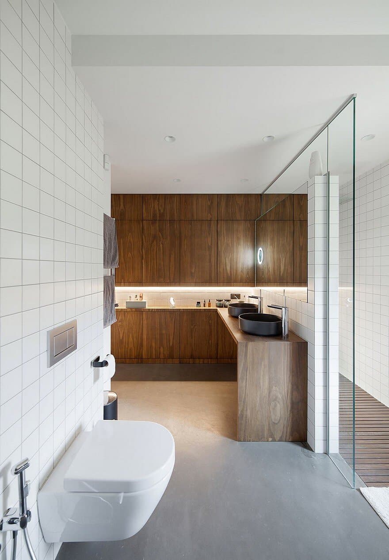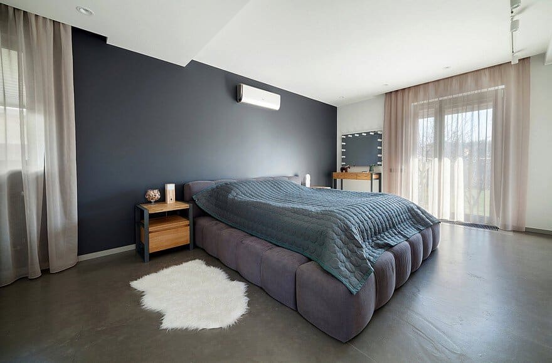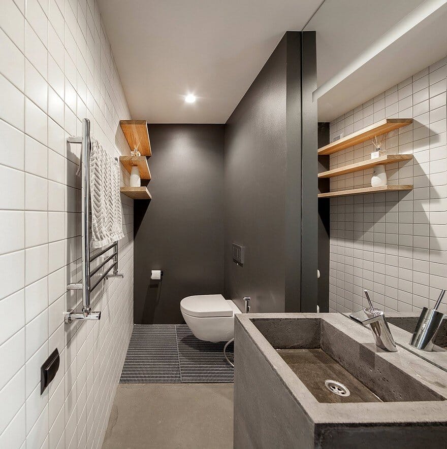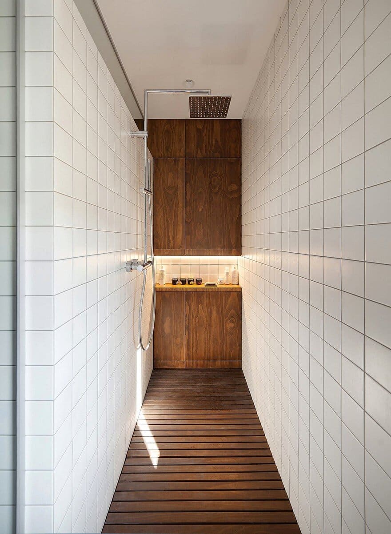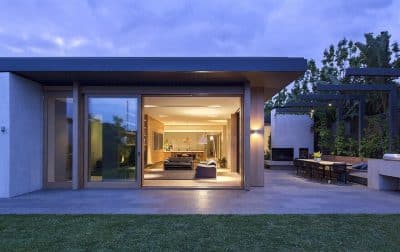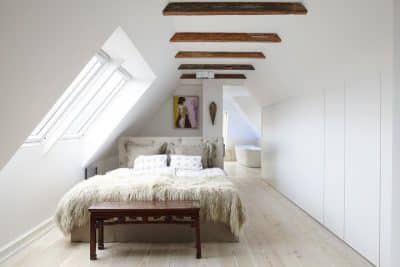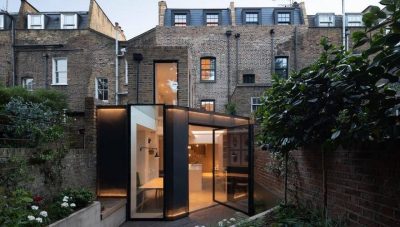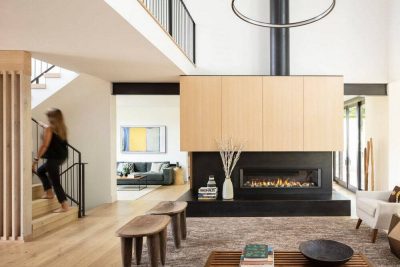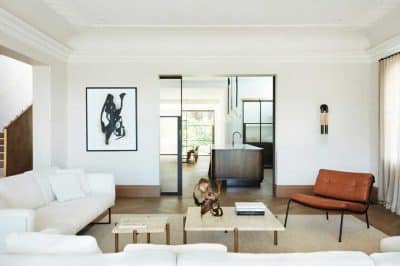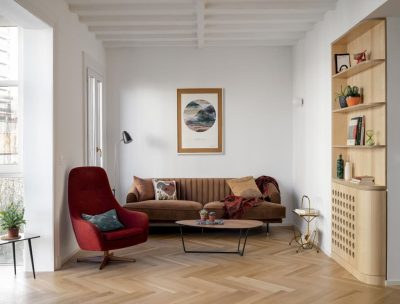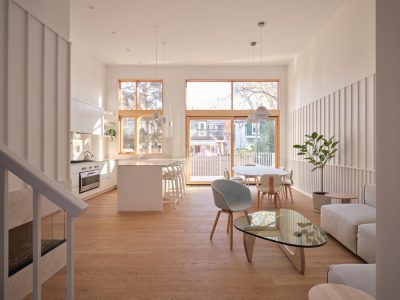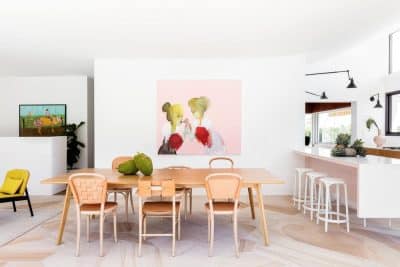Project: Old Suburban House reconstruction
Architects: TSEH Architectural Group
Architects in Charge: Denis Zadniprovskyi, Anastasiya Cherevishnaya, Iurii larionov, Kaplia Antonina
Location: Kiev, Ukraine
Area 141.0 m2
Photography: Sergey Polyushko
The object of a reconstruction is a country/old suburban house near Kyiv (Ukraine). It was totally neglected by former owners. Original building had a lot of small rooms and an attic. In our redesign we removed the walls including a part of a bearing wall, which was replaced with a wooden beam. A kitchen and a living room became one space.
The living room was designed as a double height area, but there was not enough daylight. So we made windows in a roof to enhance the lighting. We offered to set a fireplace in a corner and a plasma TV opposite the couch. Almost all our ideas, including general layout, self-leveling floor, kitchen worktop by the window, combination of colors and others were welcomed by the client.
One of the main design elements in the living room is the exclusive metal stairs that lead to a balcony through the hidden doors. The doorways are equipped with 4mm metal sheet, which prevents mechanical damages of the corners.
The client has several dogs, so the guest bathroom was provided with a grill floor to wash the pets’ paws comfortably. As a result of the reconstruction the house has become a cozy home, spacious and light.

