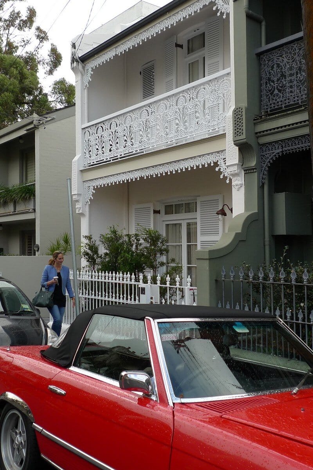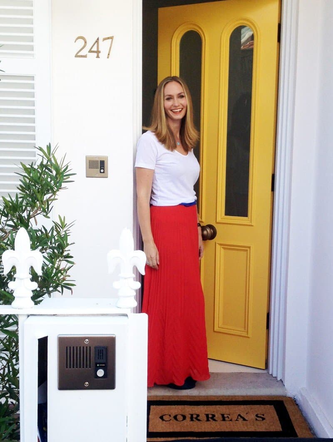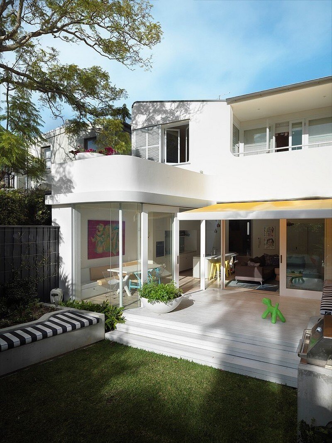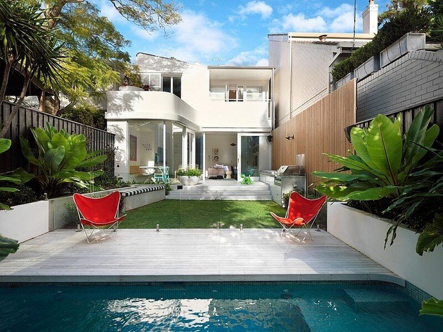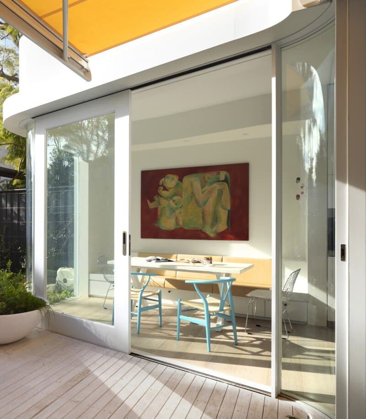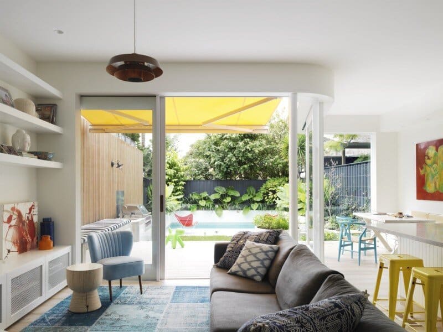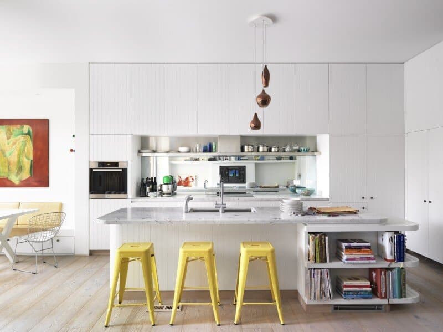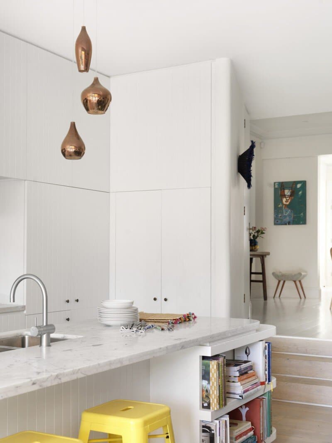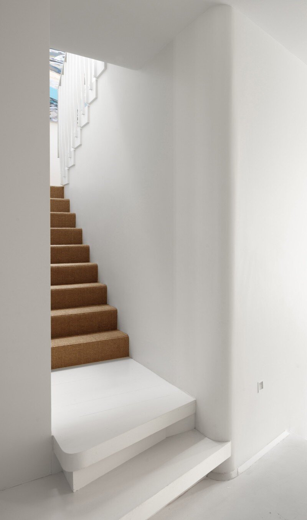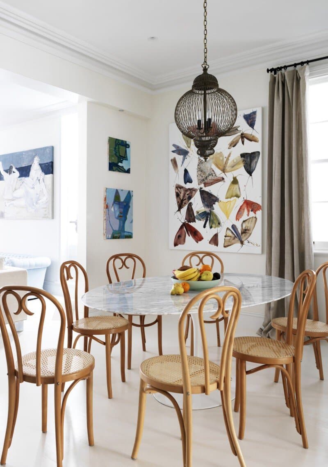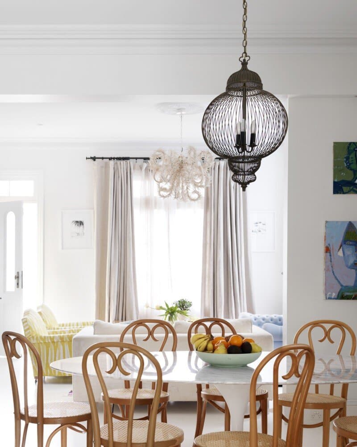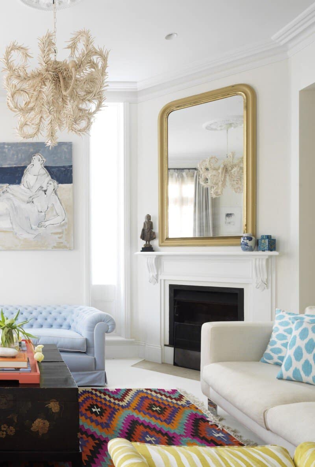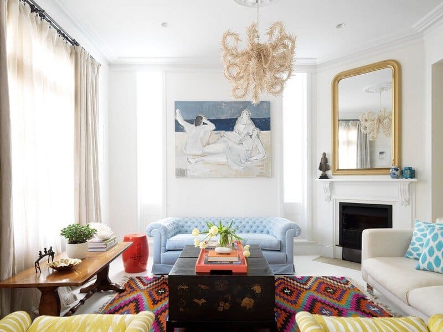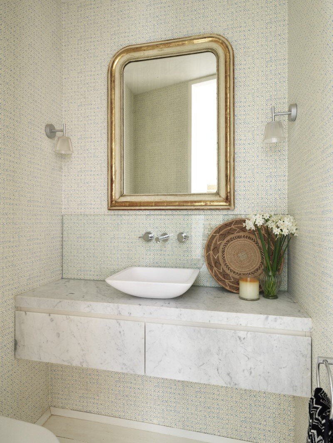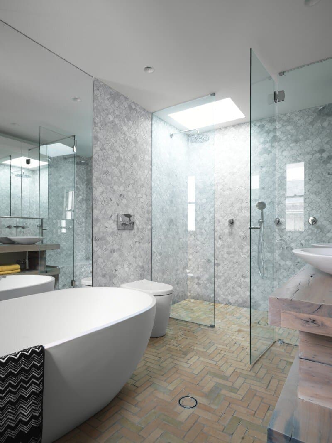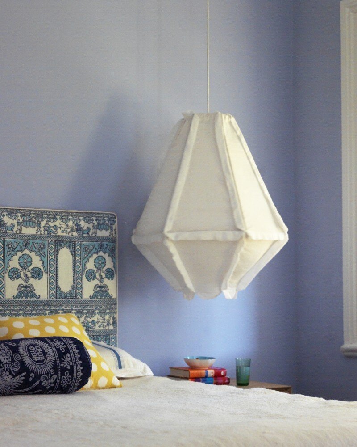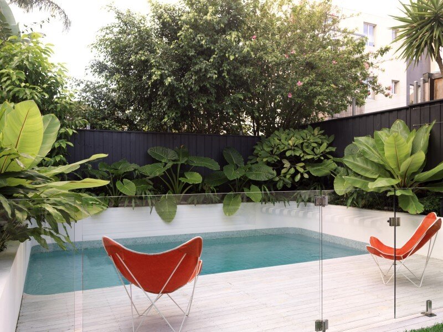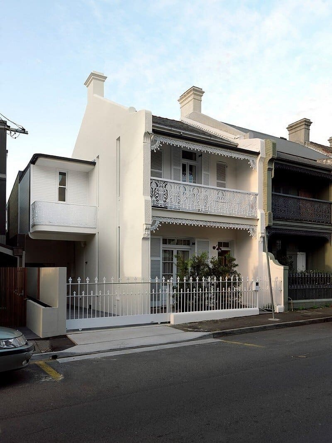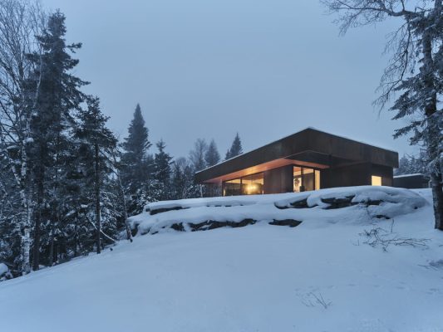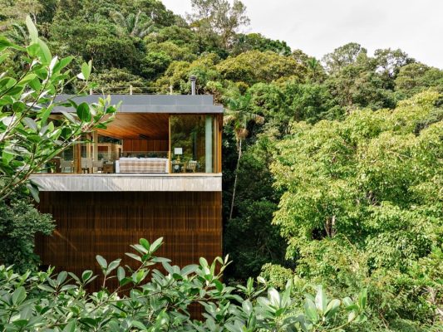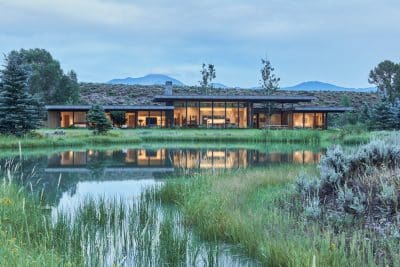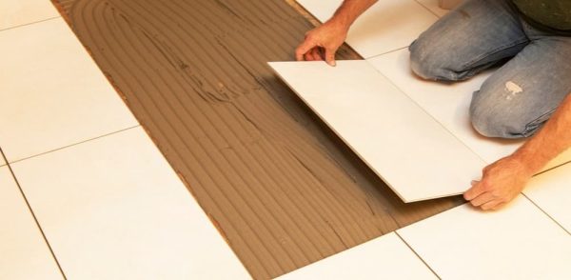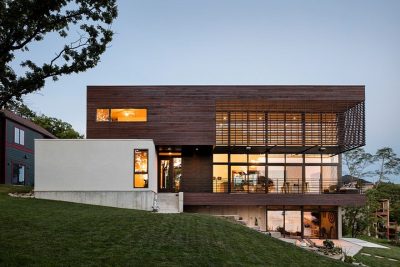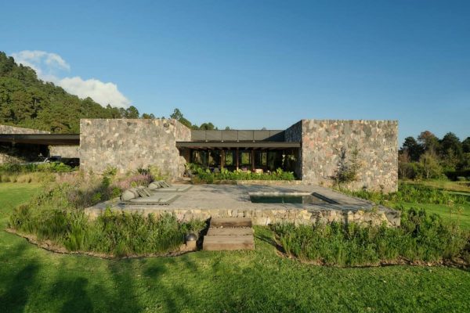Located in Sydney, Paddington Terrace House is a family home masterfully renovated by Luigi Rosselli Architects.
A designer would find oneself dancing to a familiar tune when approached to upgrade this terrace house in Paddington, a suburb east of Sydney City. Faced with the age old problems presented by much loved terrace housing – damp, dark and introverted – we sought to create a luminous space to give a full family a much needed dose of vitamin D.
Introducing some fluid lines with a light filled stairwell at the centre and a sun drenched kitchen and living at the rear, the new configuration of old and new proves an enriching experience. Accustomed to muted tones, and a subtle palette, a much needed spring was put in our step by the bold use of colours, delphinium blues, cadmium yellows, beautiful artworks, exotic patterns and rich textures carefully selected by the interior designer in residence, Heidi Correa. The lush landscaping at the rear provides a verdant backdrop to family life. The final result knocked even us off our feet.
Project: Paddington Terrace House
Design Architect : Luigi Rosselli
Project Architect : Naoko Nishizu
Interior Designer : Heidi Correa
Location : Paddington, Sydney, Australia
Photography : Justin Alexander
Thank you for reading this article!

