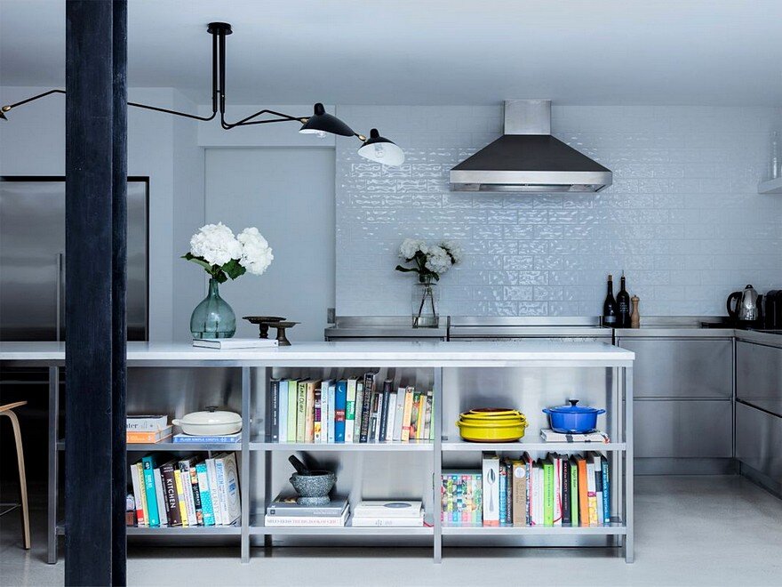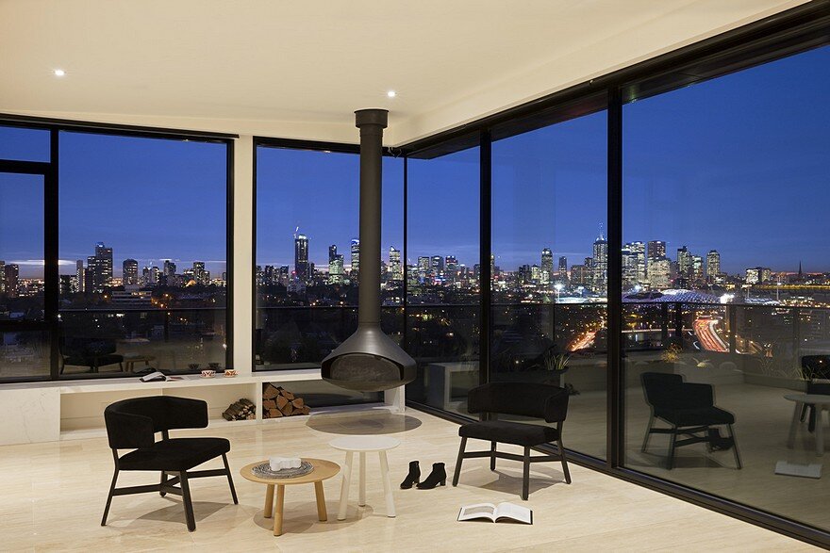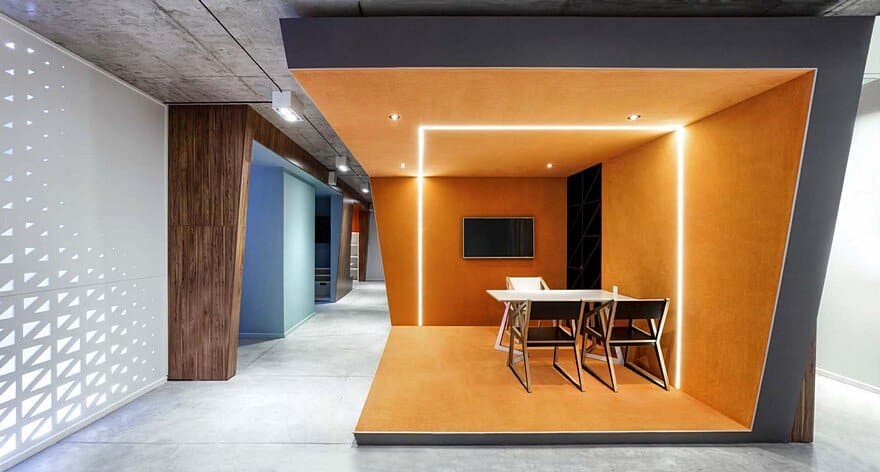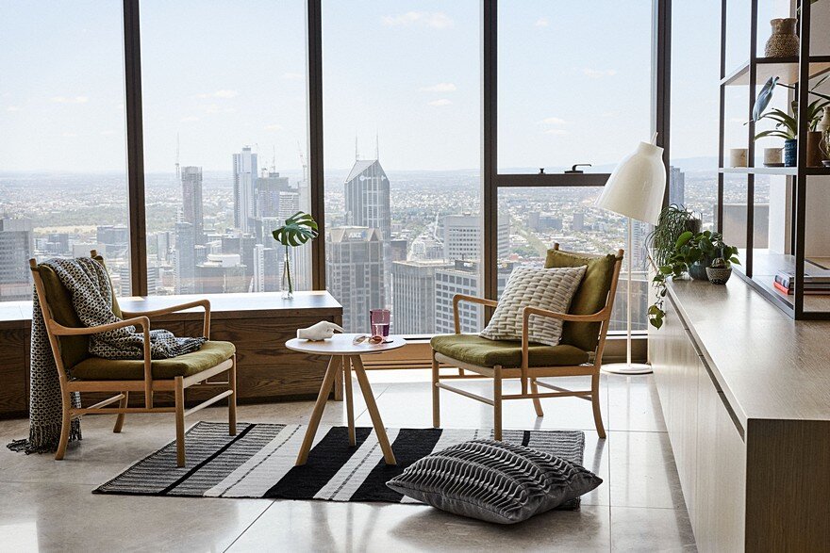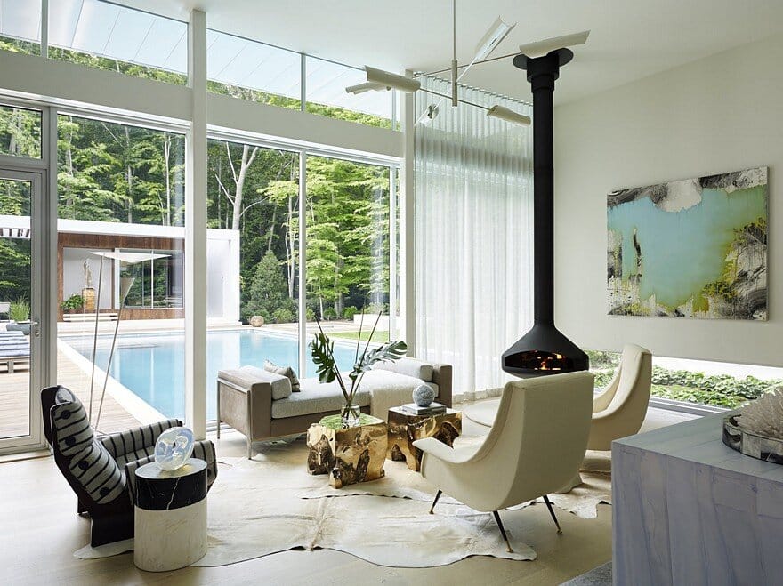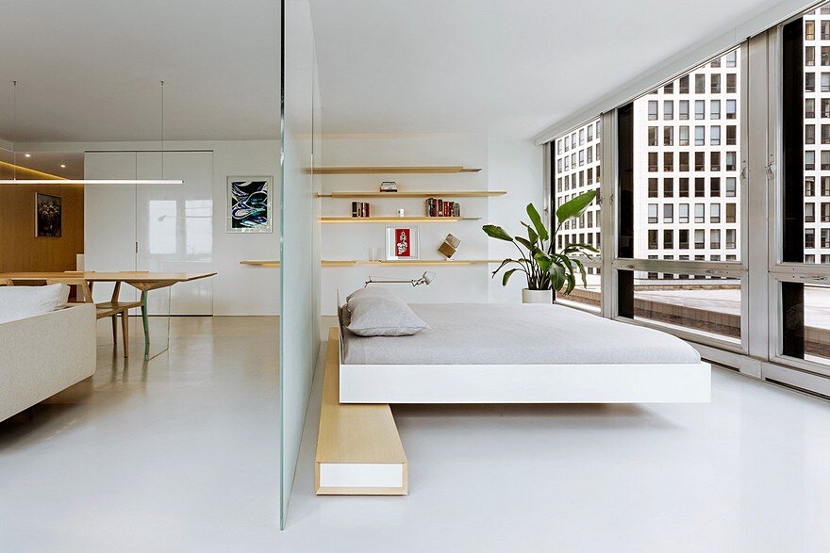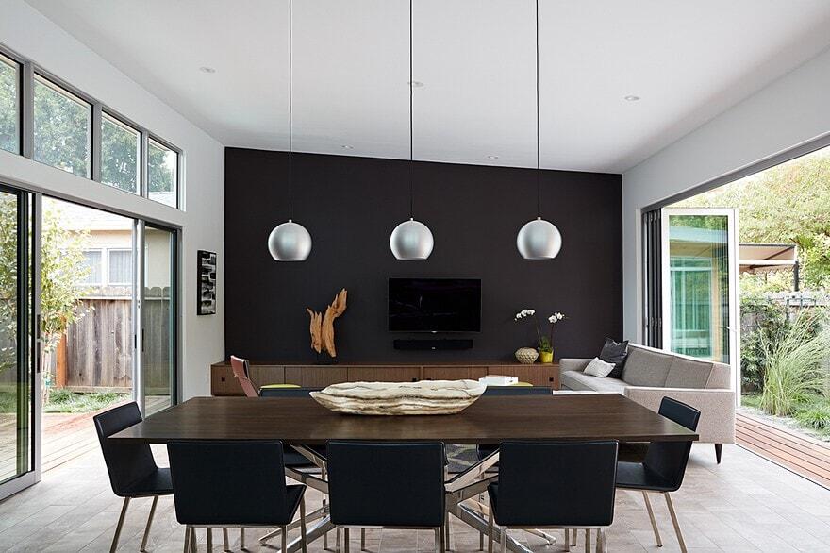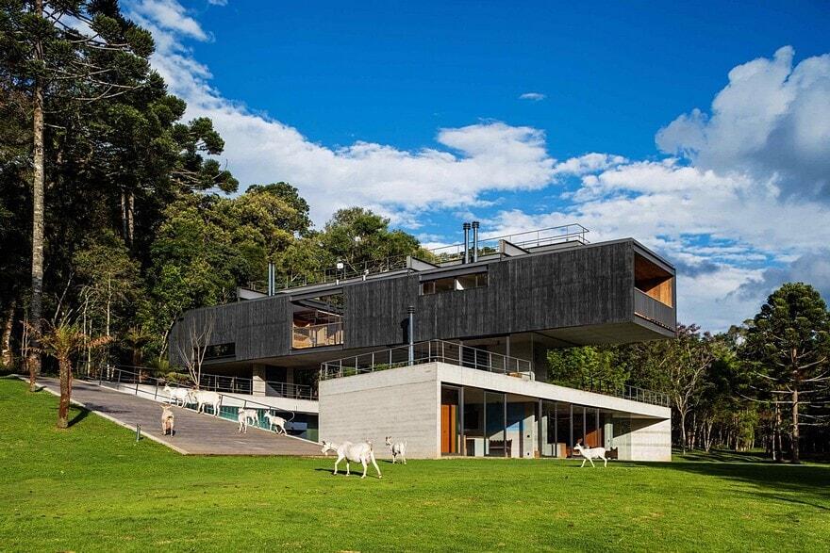Florida Street House by Paper House Project
Architects: Paper House Project Project: Florida Street House Interior Stylist Emma Archer Area 147.0 sqm Location: London E2, United Kingdom Project Year 2016 Photography: Rory Gardiner Florida Street House is a residential project completed by Paper House Project in London, E2. From the architect: This former garment factory in Bethnal Green had previously been used as a […]

