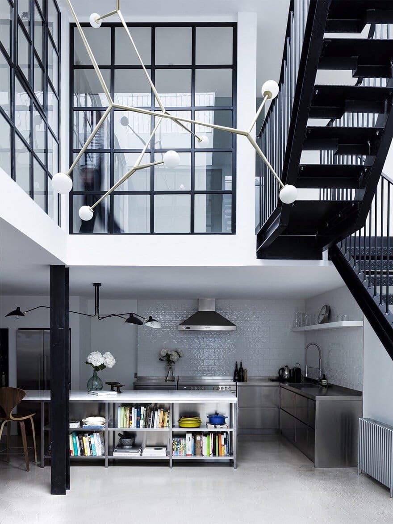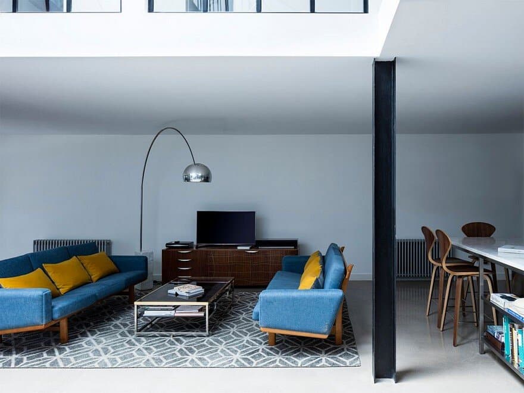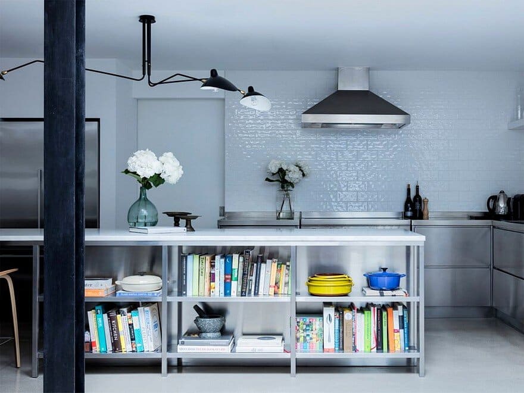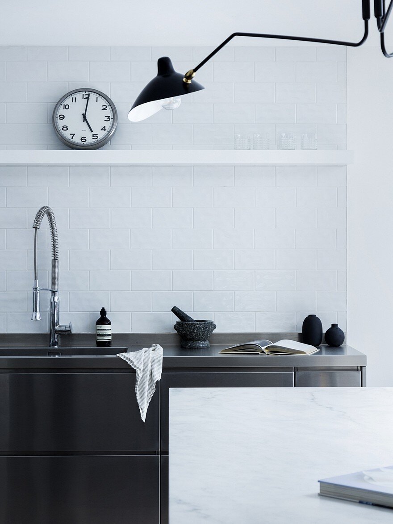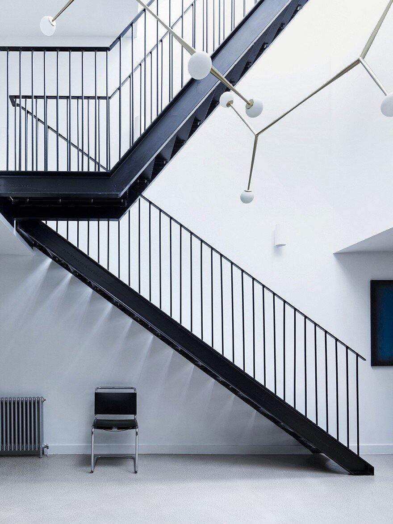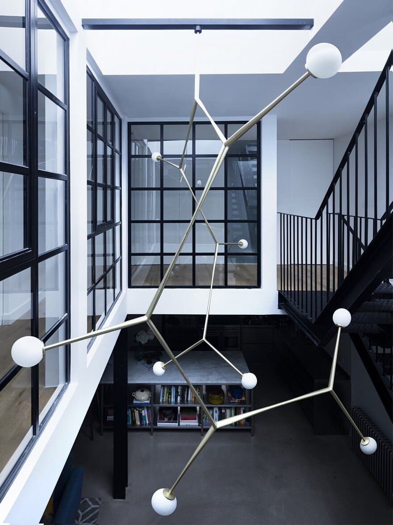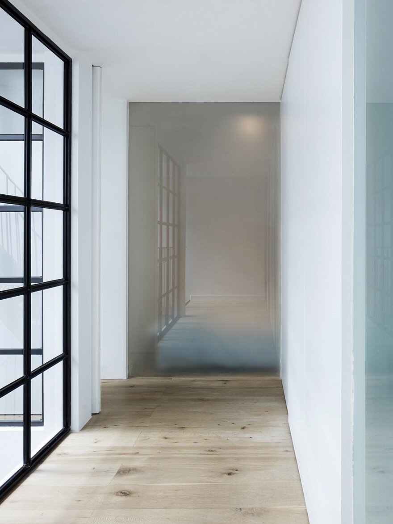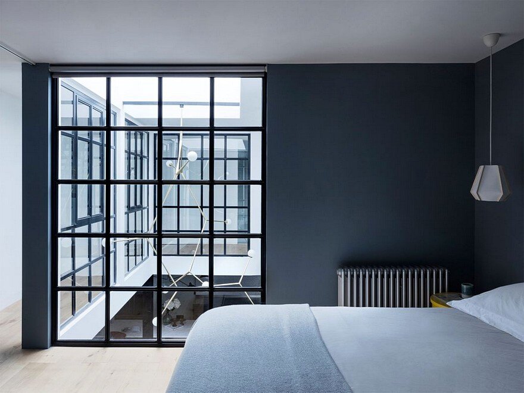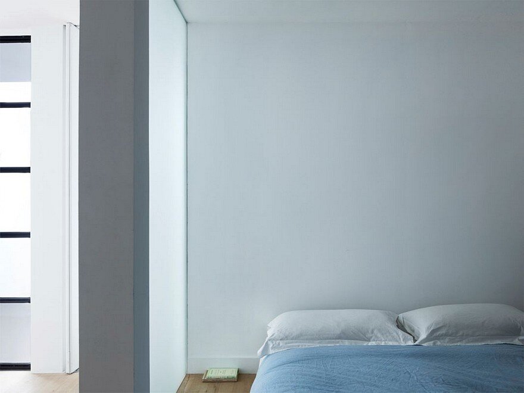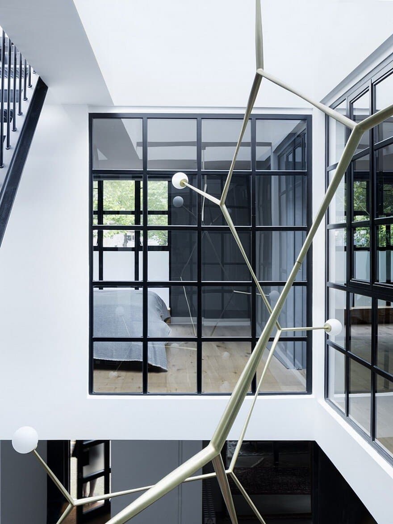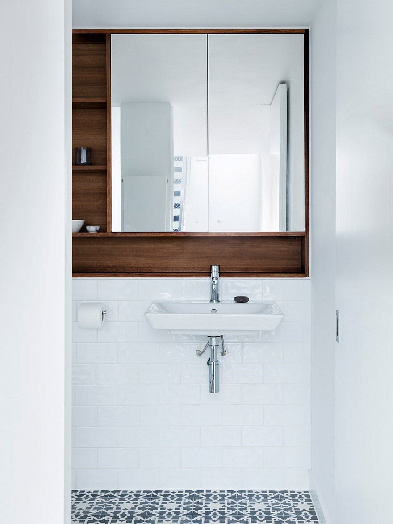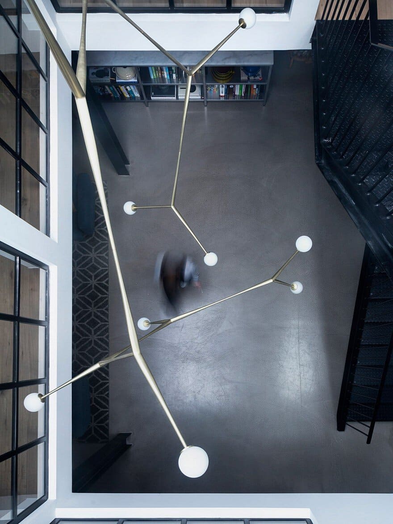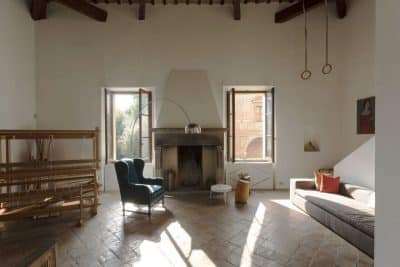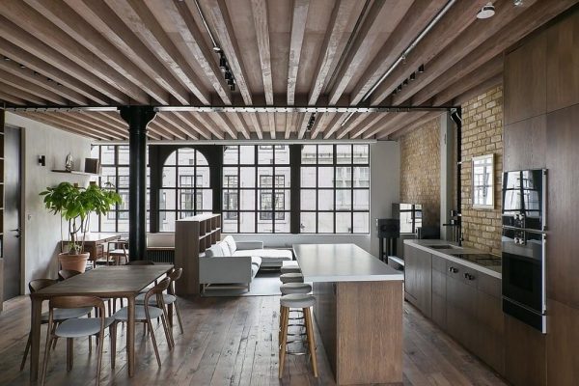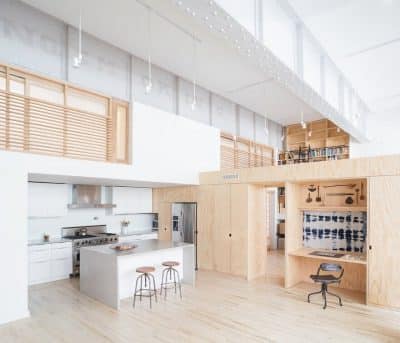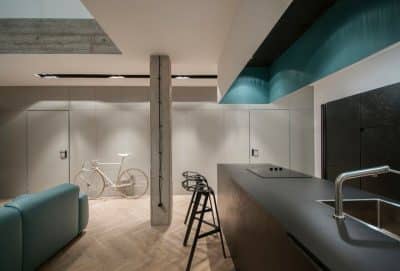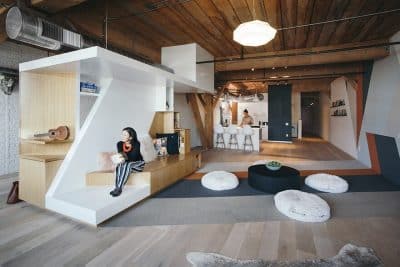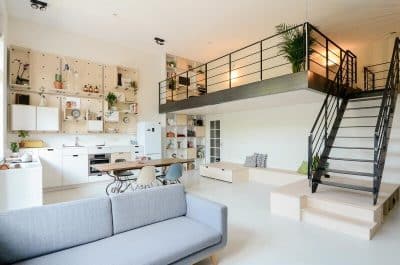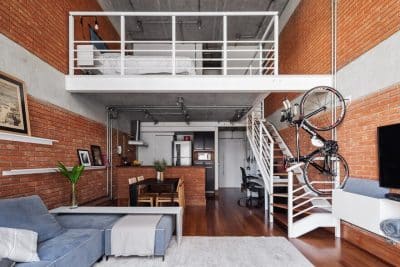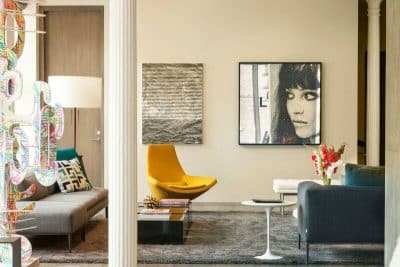Architects: Paper House Project
Project: Florida Street House
Interior Stylist Emma Archer
Area 147.0 sqm
Location: London E2, United Kingdom
Project Year 2016
Photography: Rory Gardiner
Florida Street House is a residential project completed by Paper House Project in London, E2.
From the architect: This former garment factory in Bethnal Green had previously been used as a commercial office before being converted into a large open plan live/work unit nearly ten years ago. The challenge: how to retain an open plan arrangement whilst creating defined spaces and adding a second bedroom.
By opening up the enclosed stairwell and incorporating the vertical circulation into the central atrium, we were able to add space, light and volume to the main living areas. Glazing is used throughout to bring natural light deeper into the floor plan, with obscured glass panels creating privacy for the fully refurbished bathrooms and bedrooms. The glazed atrium visually connects both floors whilst separating public and private spaces.
The industrial aesthetic of the original building has been preserved with a bespoke stainless steel kitchen, open metal staircase and exposed steel columns, complimented by the new metal-framed atrium glazing, and poured concrete resin floor.

