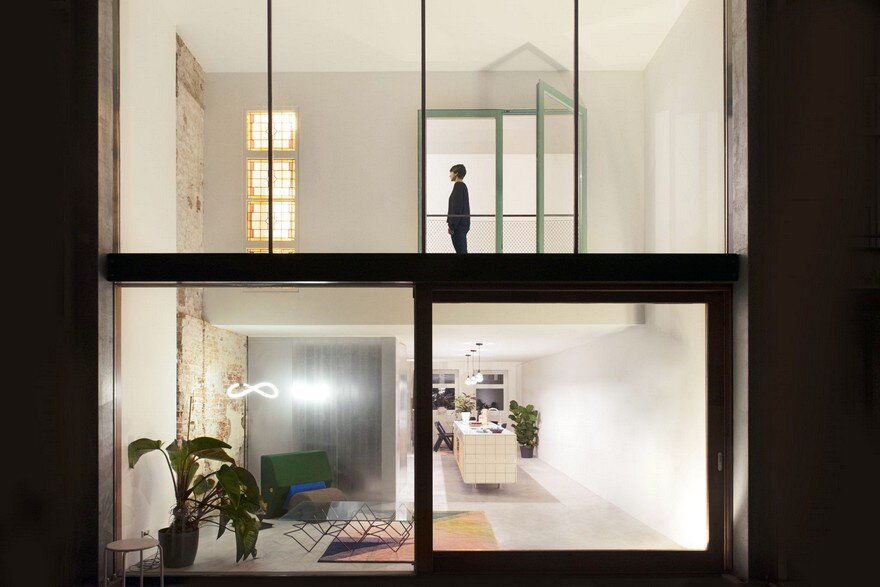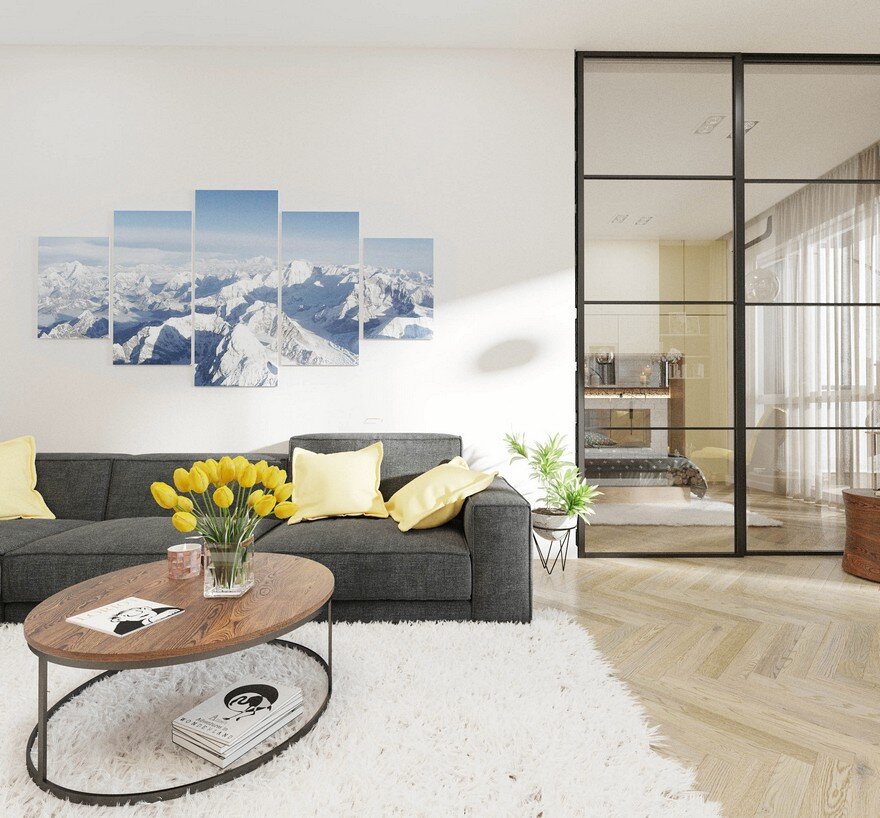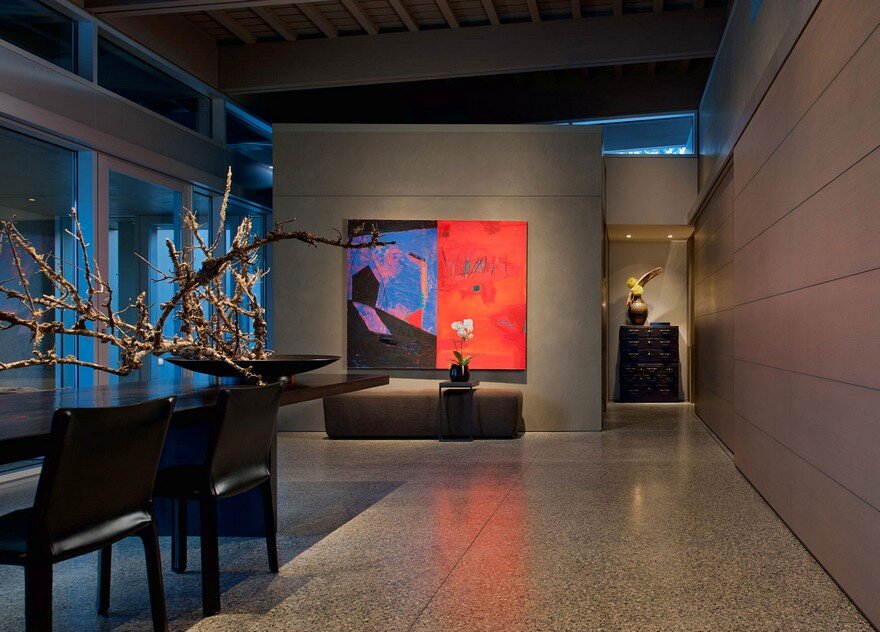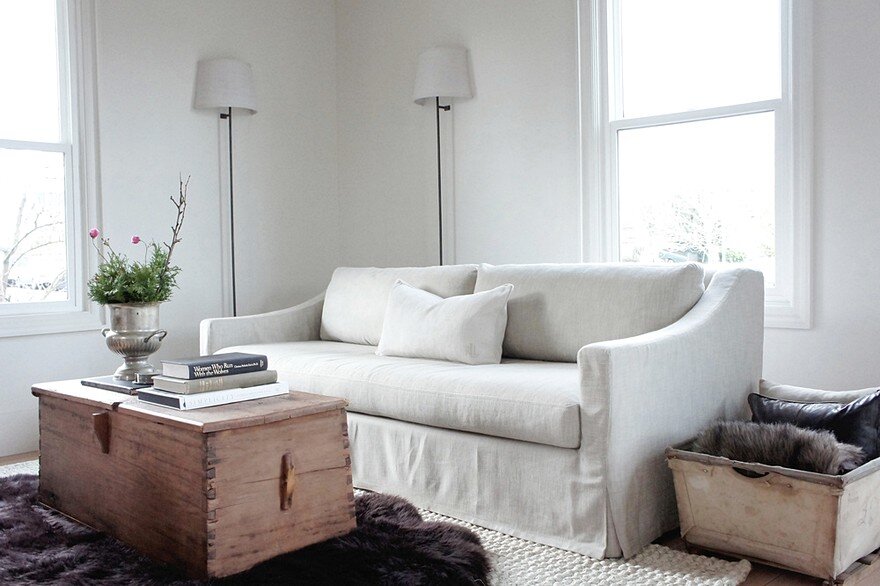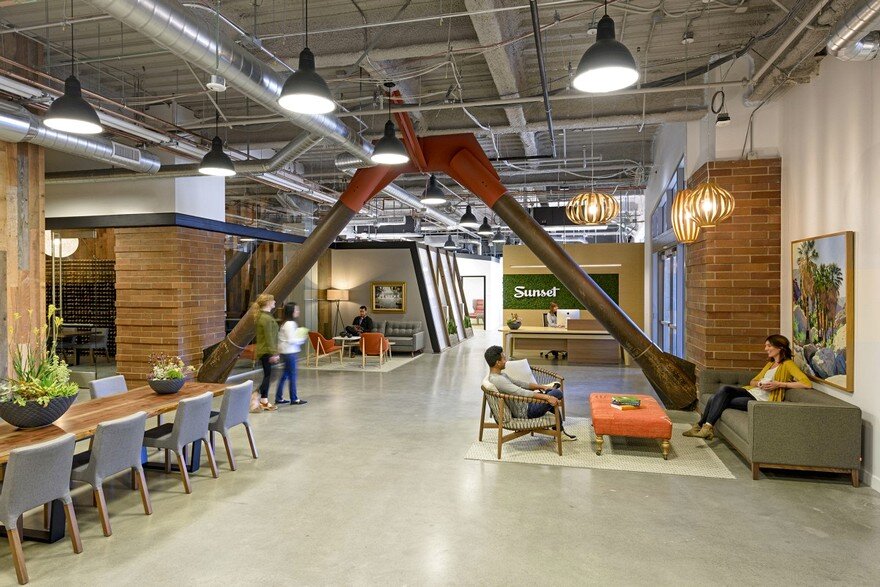Matryoshka House / Shift Architecture Urbanism
Architects: Shift Architecture Urbanism Project: Matryoshka House Team: Thijs van Bijsterveldt, Oana Rades, Harm Timmermans, Thomas Grievink, Sara Frikech Partner: Johan van Sprundel – Makina Structural engineer: B2CO Construction: 13 Speciaal Location: Rotterdam, The Netherlands Photography: Noortje Knulst Matryoshka House transforms an early 20th century townhouse into two high-end apartments by radically opening it up. […]

