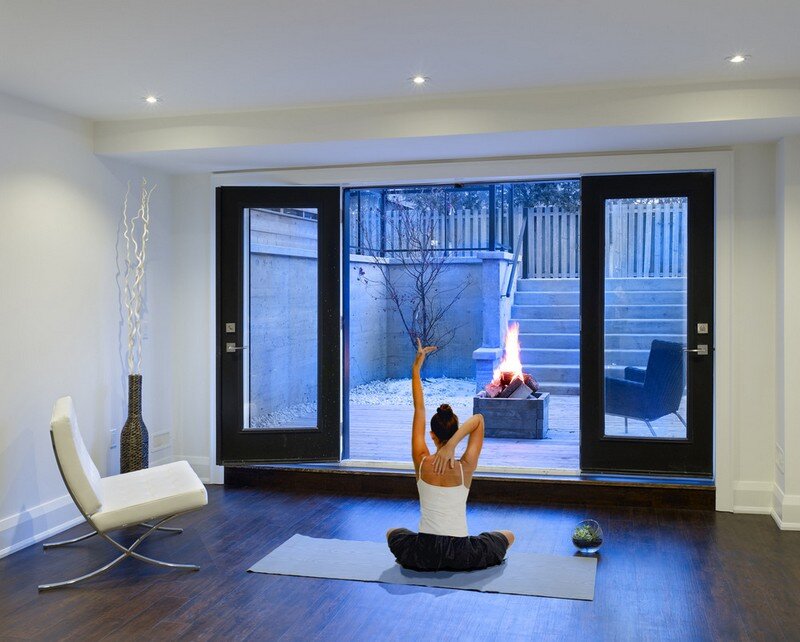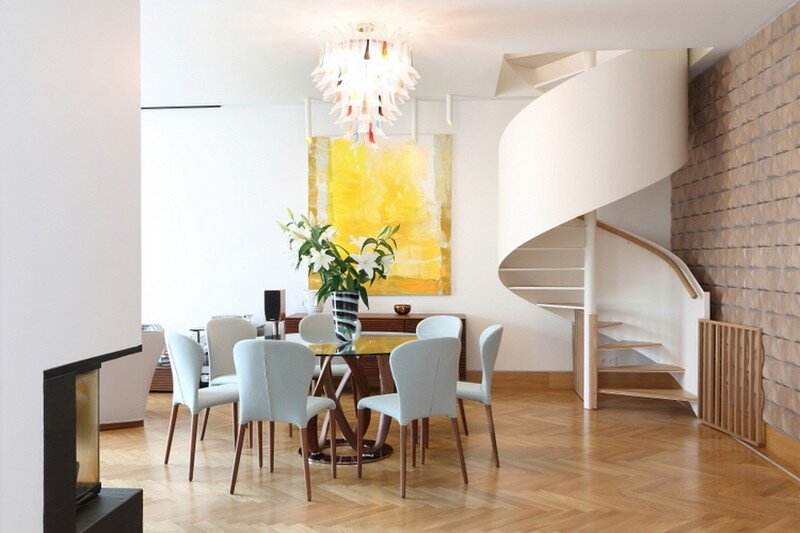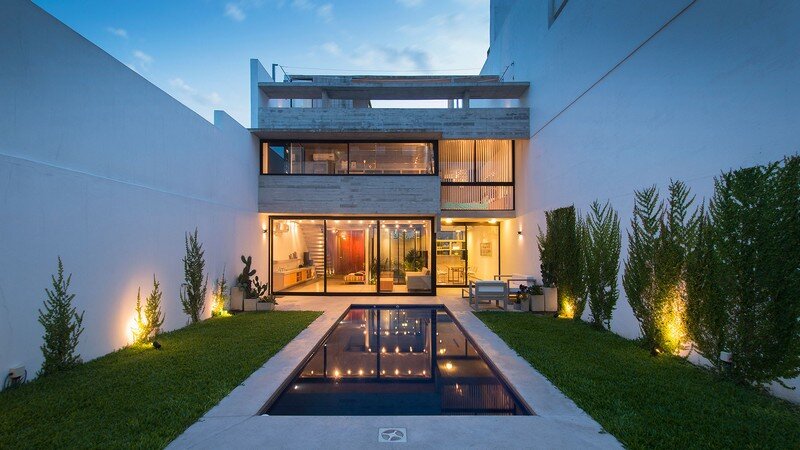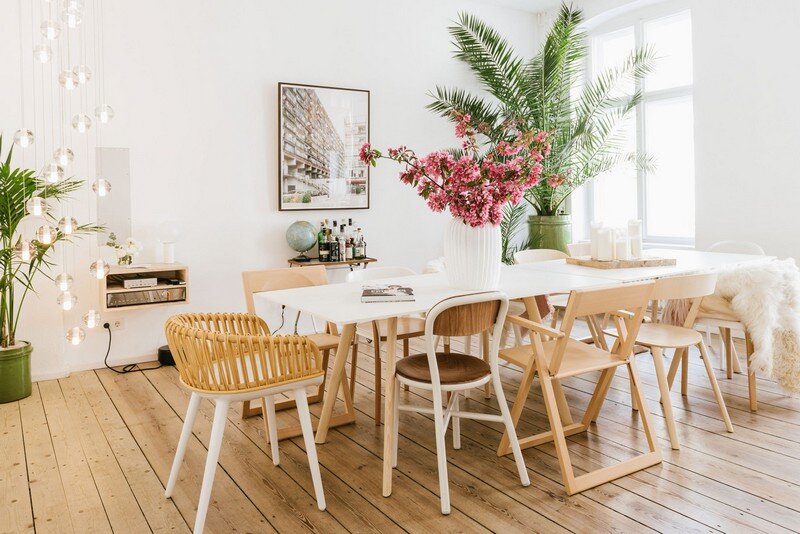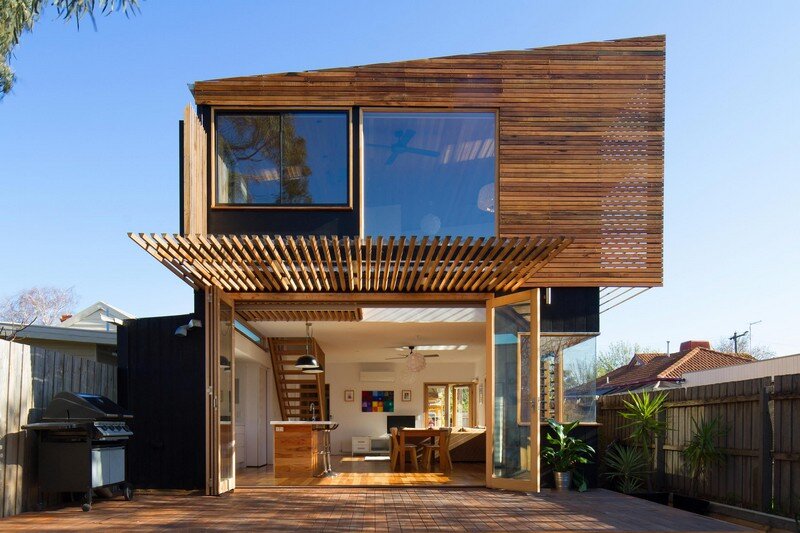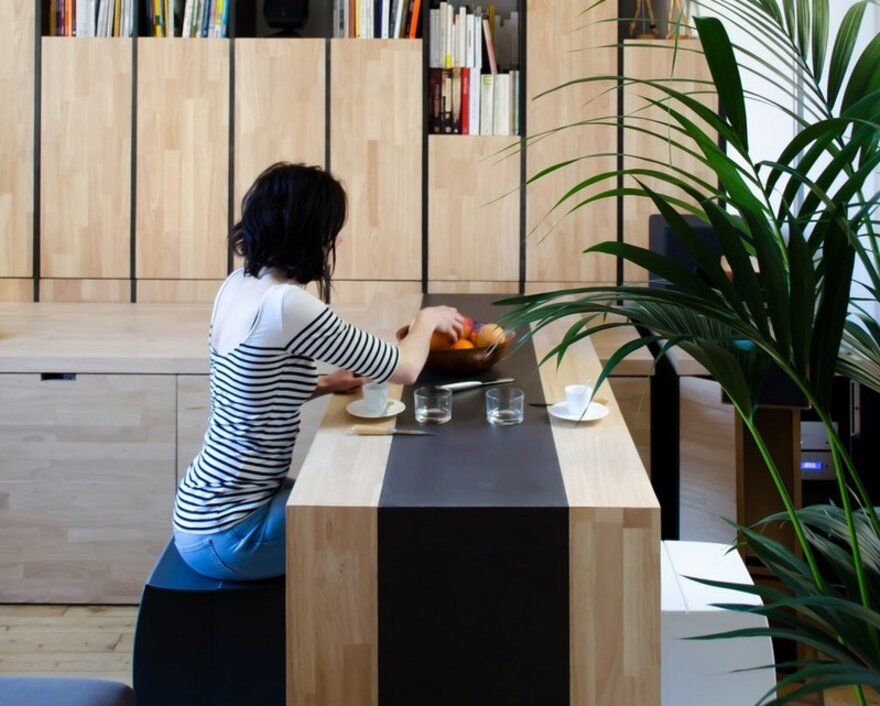Garden Void House by Alva Roy Architects
Project: Garden Void House Architects: Alva Roy Architects Location: Toronto, Canada Area: 400 sqm Photography: Tom Arban Designed by Alva Roy Architects, Garden Void House is a single family two-story house, including five bedrooms, basement home office, living/dining and kitchen/family room and an enclosed garage space of approximately 4000 sf in total. Meet the Garden […]

