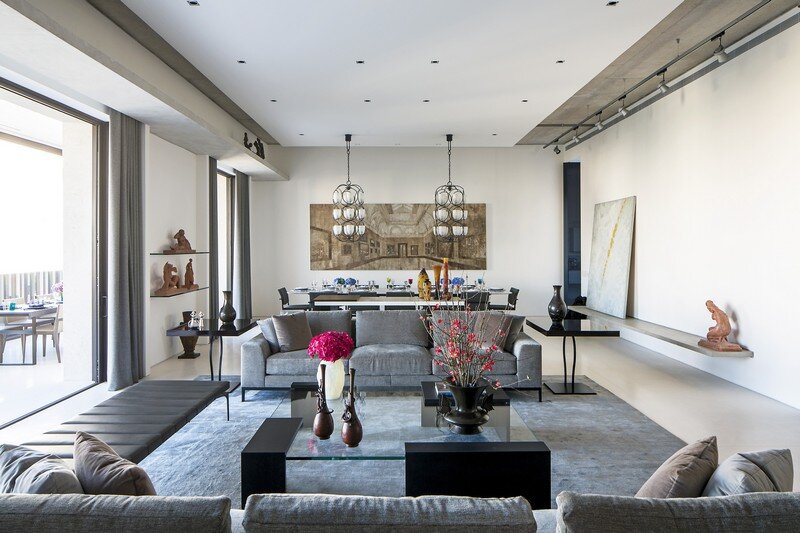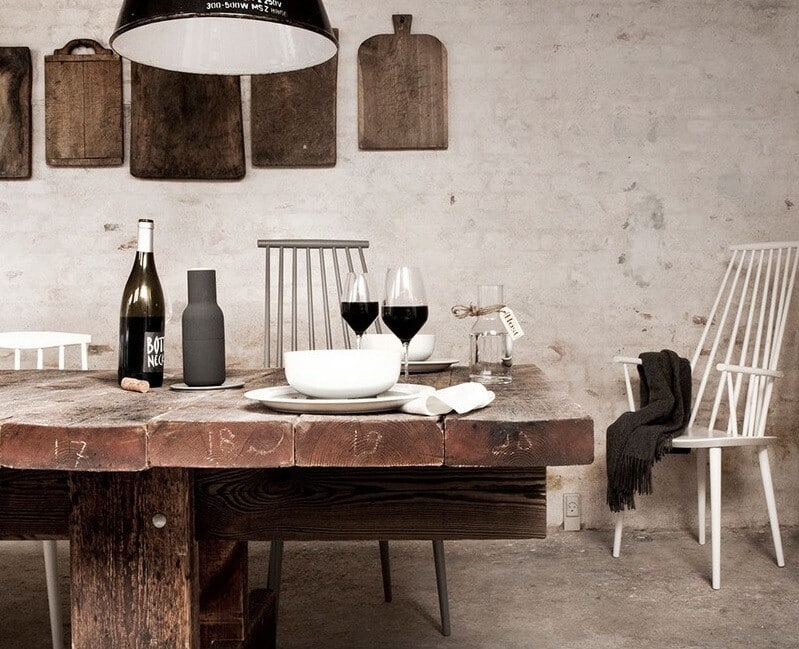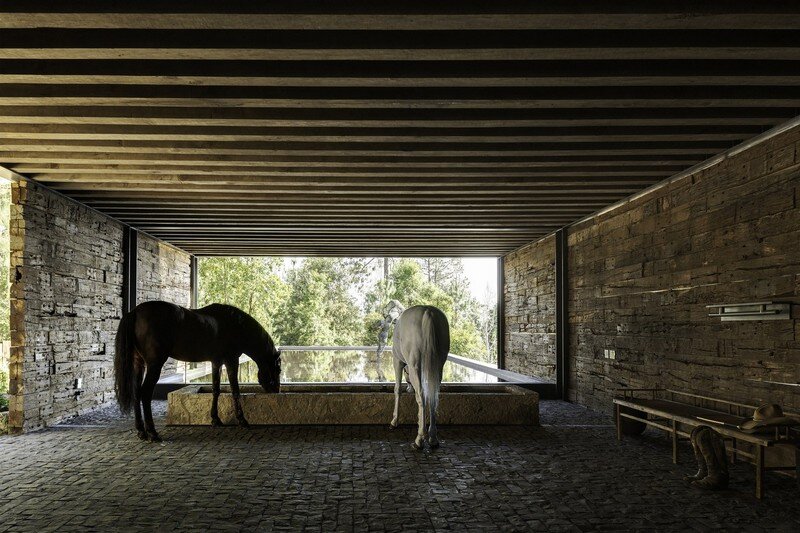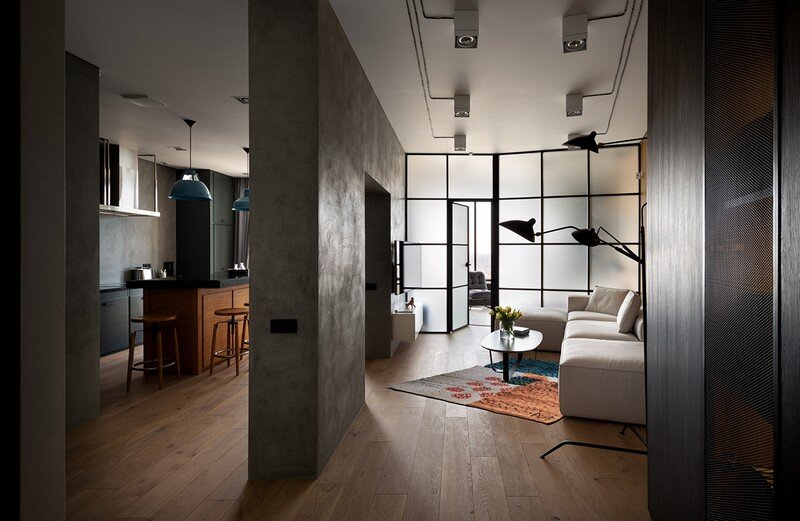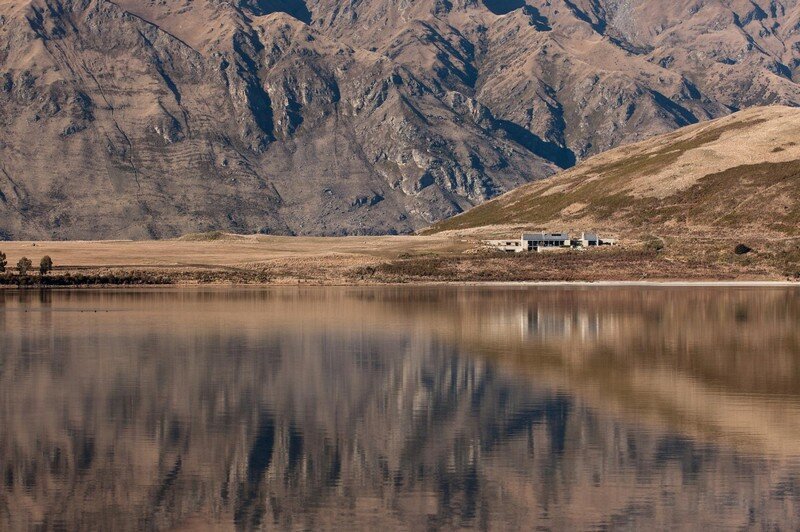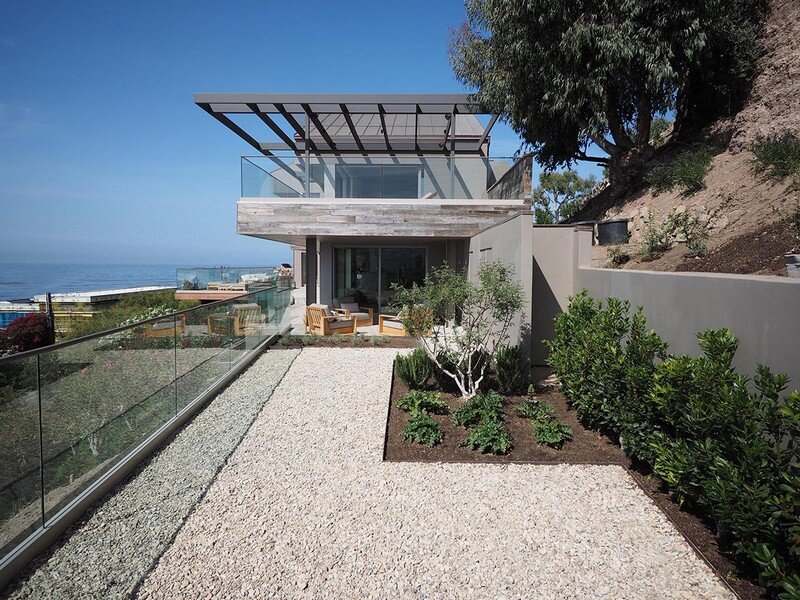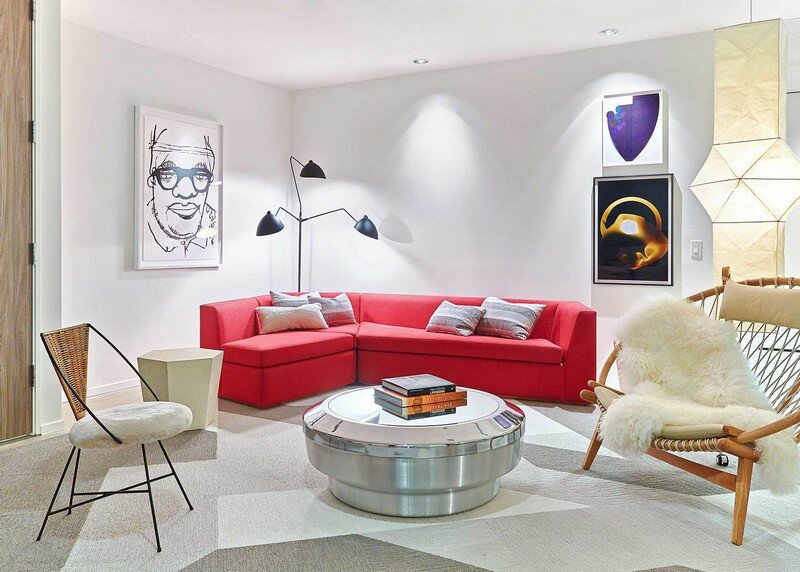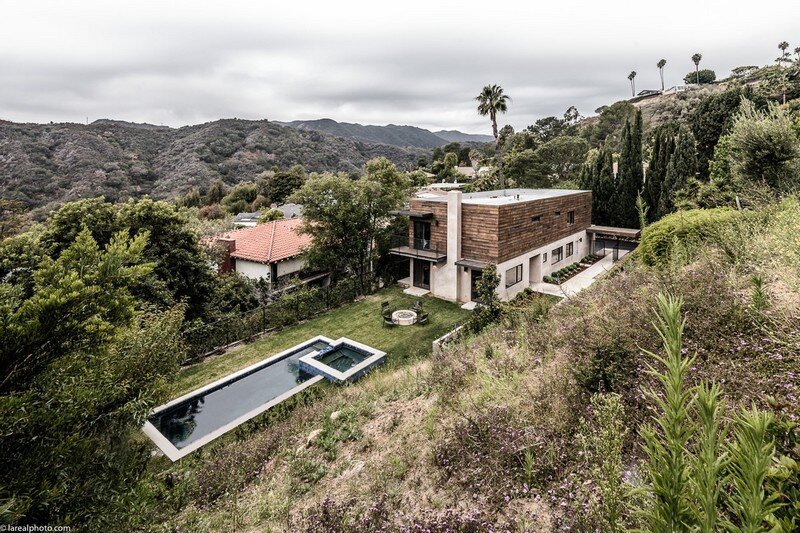Sophisticated Home in Sao Paulo by GRADE
GRADE completed a sophisticated home in Sao Paulo for a distinguished global jet-setter seeking a cosmopolitan refuge that differed from traditional Sao Paulo residences. Furnishings are an eclectic mix of several design styles & decades sourced across the globe including antique chairs & dining room chandeliers, while the dining room table and lacquer flower table […]

