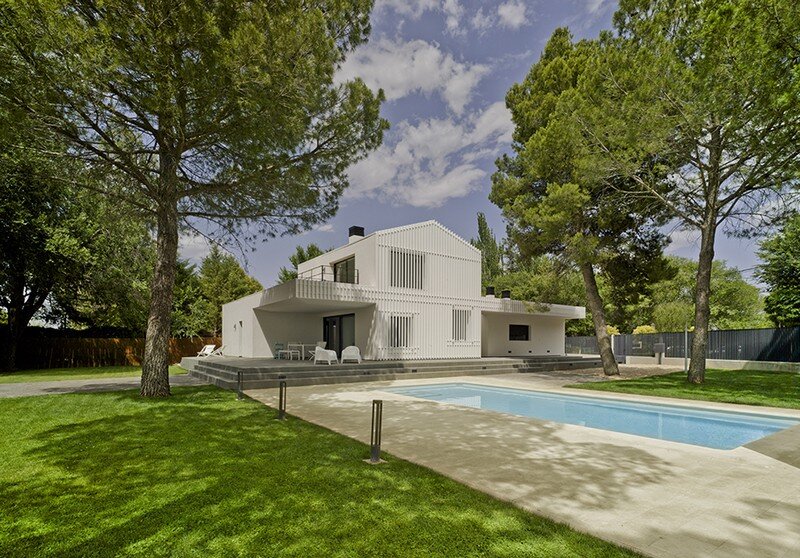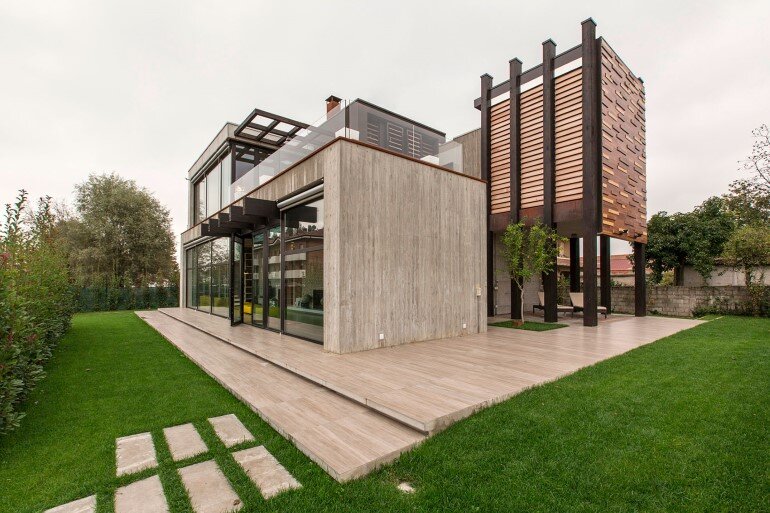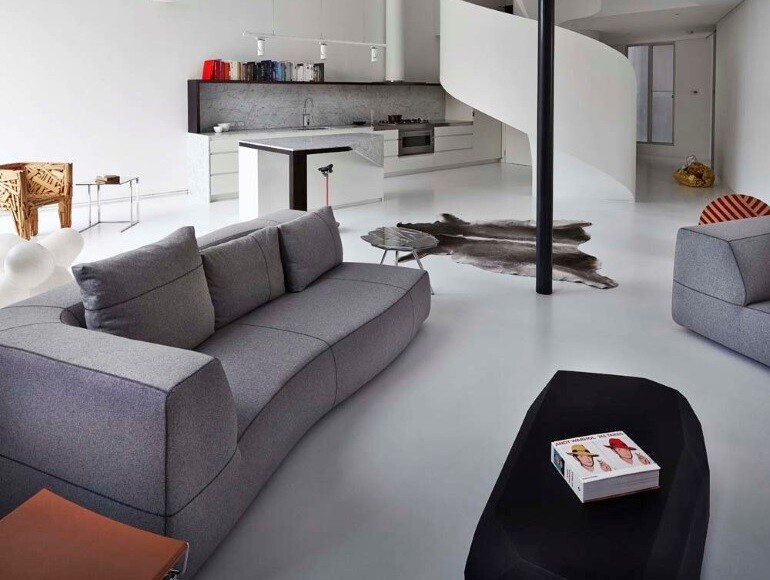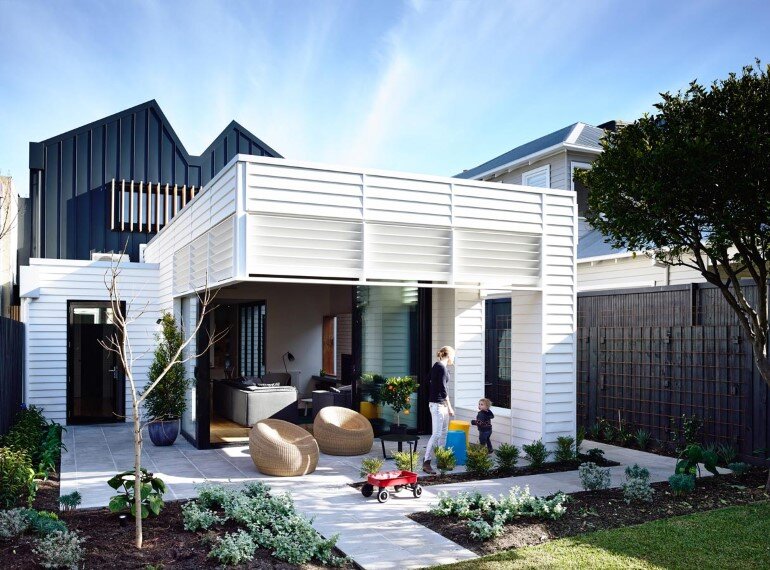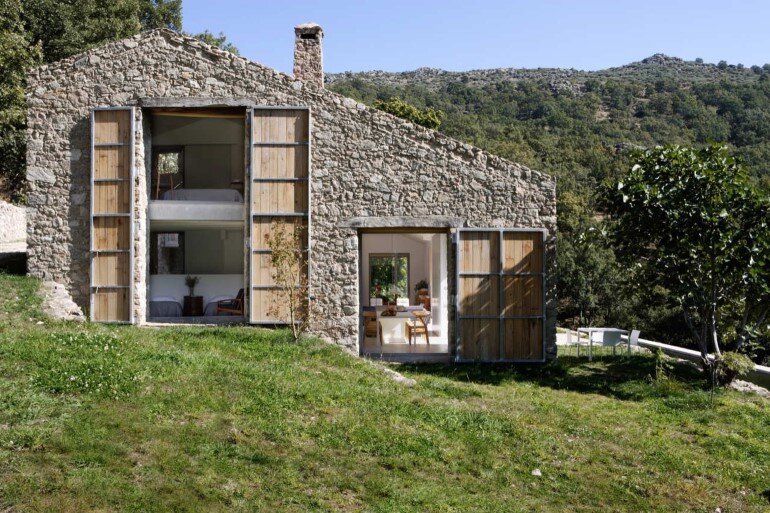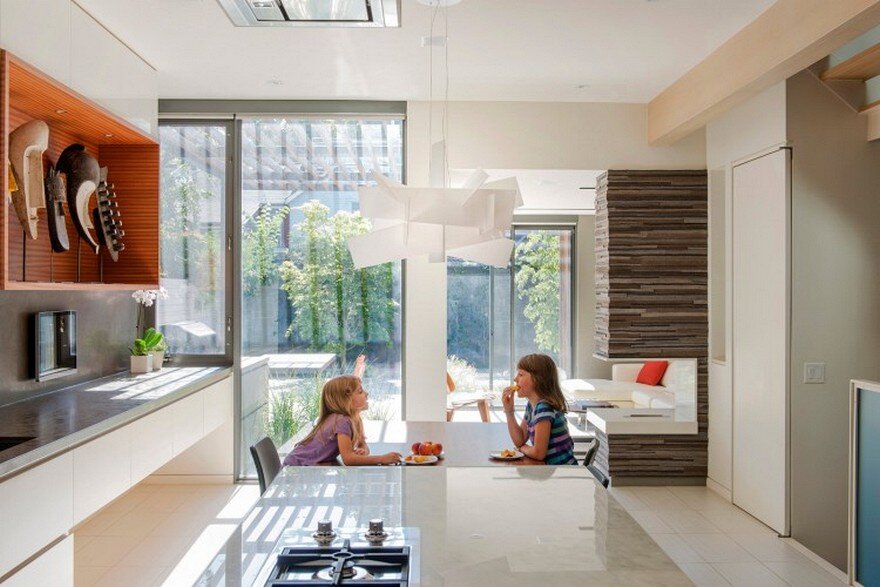Modern Gabled House by Colectivo Du Arquitectura
Architects: Colectivo Du Arquitectura Project: Modern Gabled House Project Team: J.A. Martínez Lamata, Ricardo Morcillo, Siro Morcillo, Gonzalo Piqueras Engineering: Installations and structure – Proyecta 79 and Maribi Juan Rodríguez Location: Albacete, Spain Photographs: David Frutos The F&A House is a modern gabled house designed by Colectivo Du Arquitectura. The house is located in a residential […]

