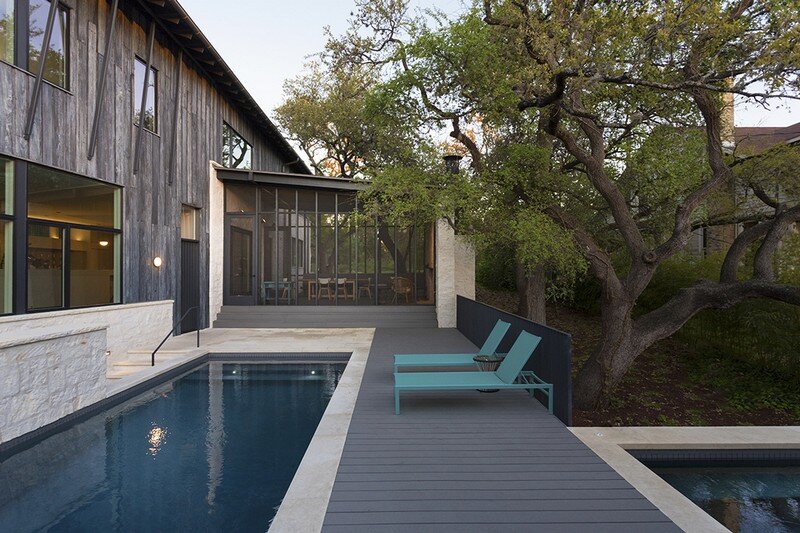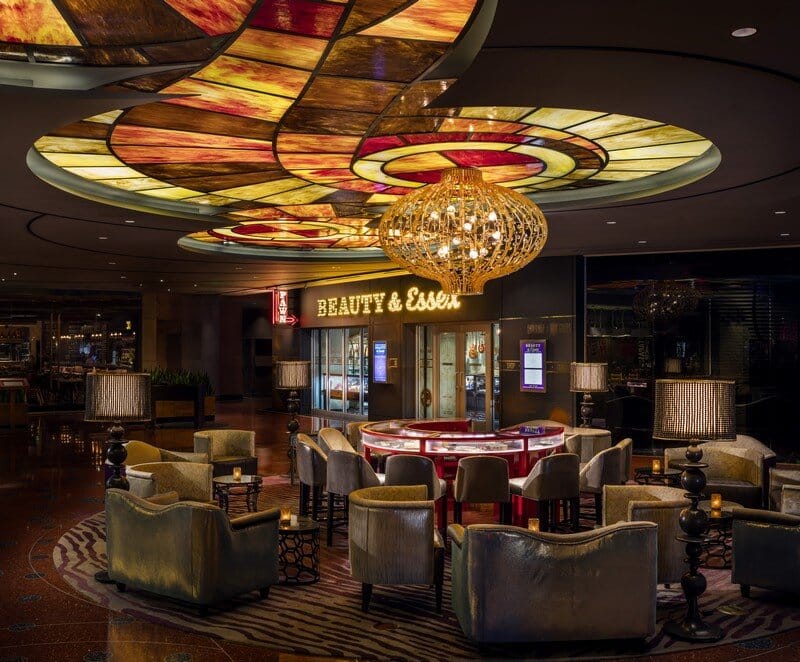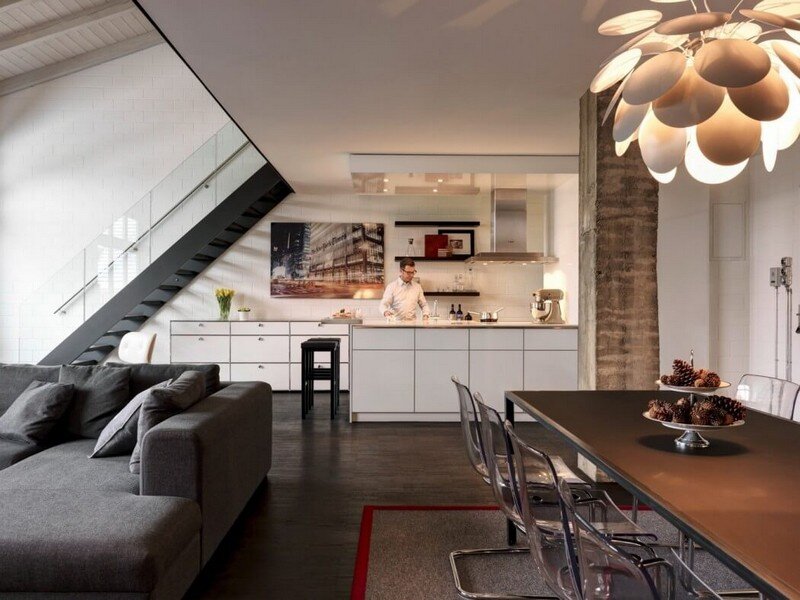Coworkrs Offices – New Life for an Industrial Building in Brooklyn
Project: Coworkrs Offices Architects: Leeser Architecture Location: Brooklyn, New York Client: Coworkrs Size: 47,000 square foot Leeser Architecture was enlisted to transform an underutilized industrial building into a three level collaborative work share facility for Coworkrs. The design includes a reception area, shared and private offices, communal work spaces, kitchen and dining areas, conference rooms, […]








