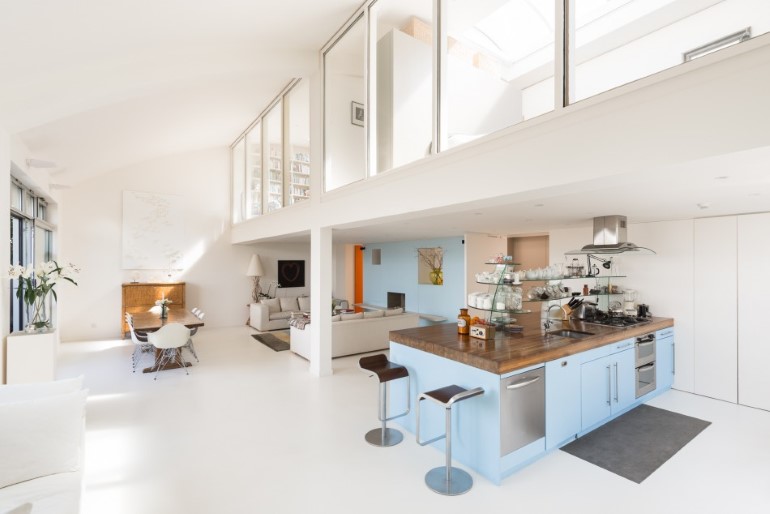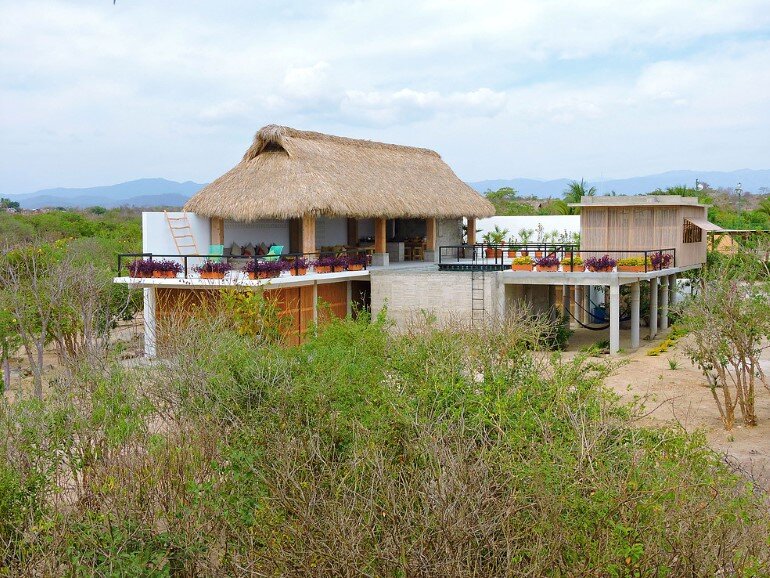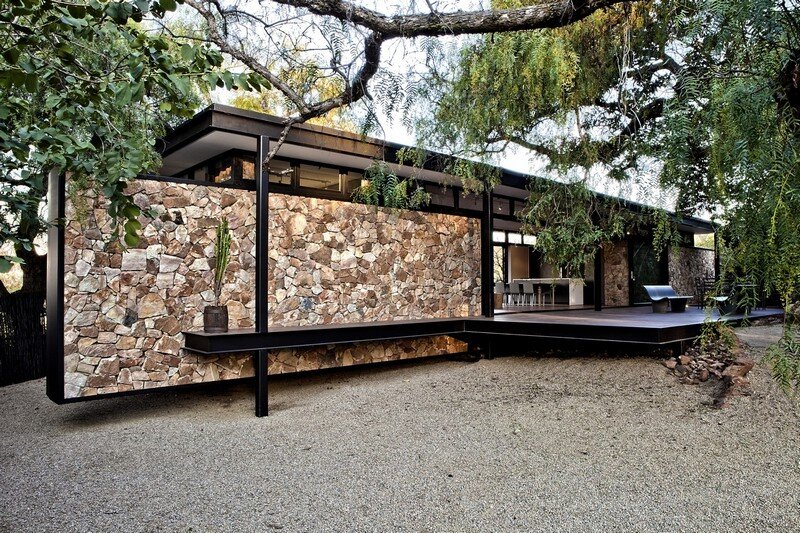Canal House – Industrial Loft with Character in Amsterdam
This charming loft, full of life and standing on one of the famous Dutch canals, has recently been refurbished by Houtwerk BV – a member of the HI‑MACS® Quality Club – who based their work on a design by architecture firm Witteveen Architecten. The excellent result is the product of the creative relationship between the […]








