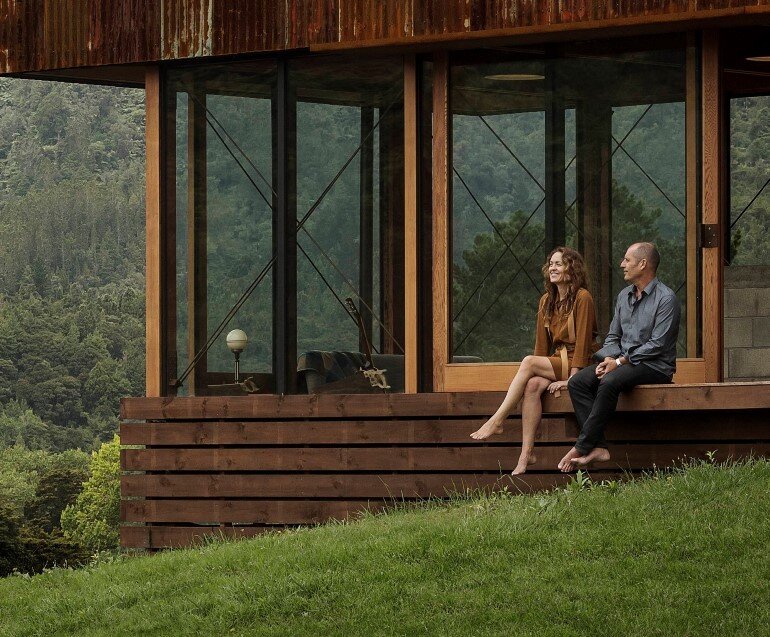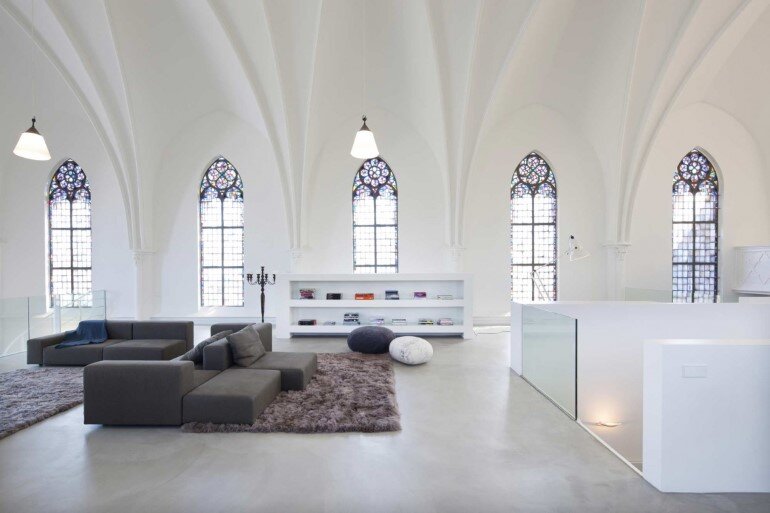Vega Cottage, Not Far From the Polar Circle
Project: Vega Cottage Architects: Kolman Boye Architects Location: Vega, Norway Gross Internal Area: 140 m2 Images: Åke E:son Lindman and Kolman Boye Architects Vega Cottage was designed by Swedish studio Kolman Boye Architects. Description by architect: The house stands on the island of Vega in the Norwegian archipelago not far from the polar circle. The […]








