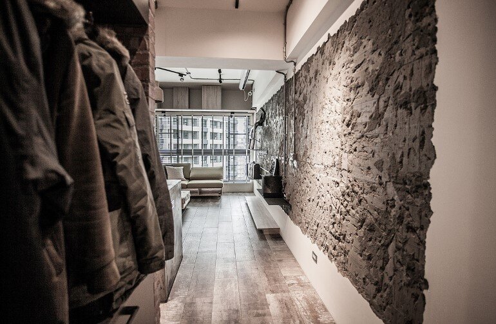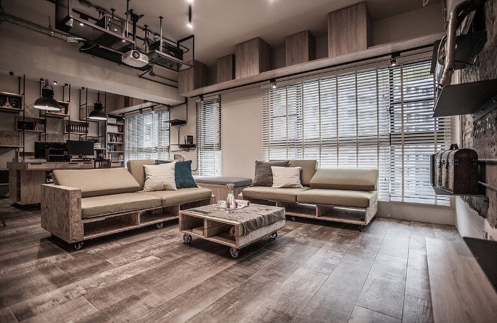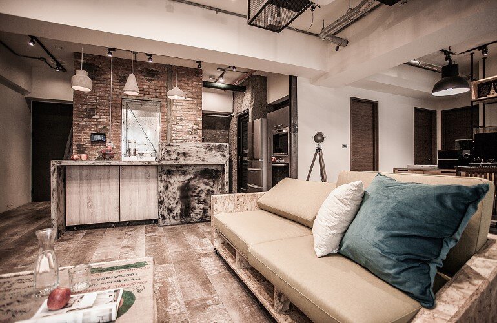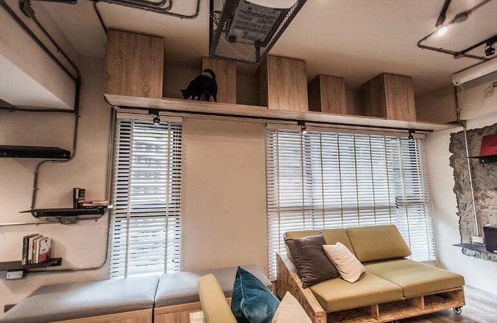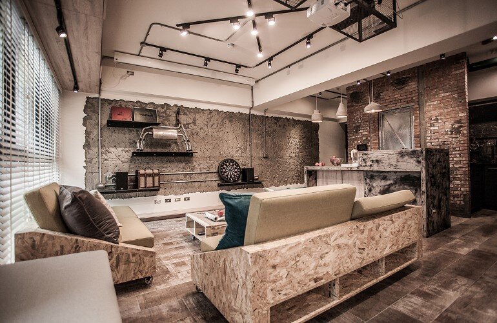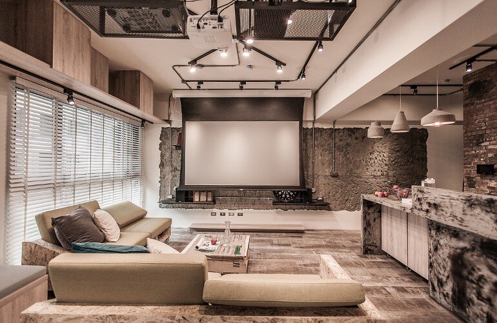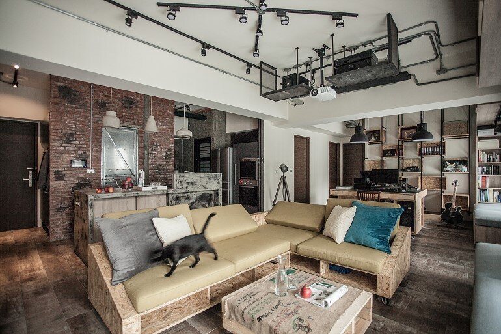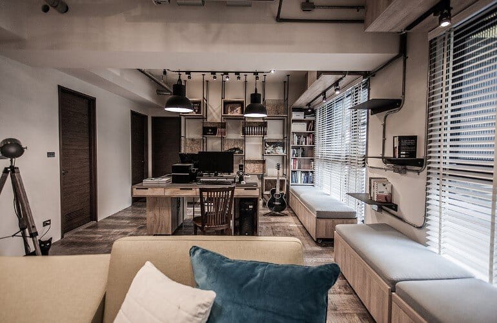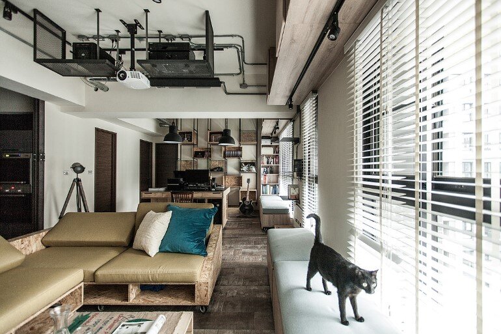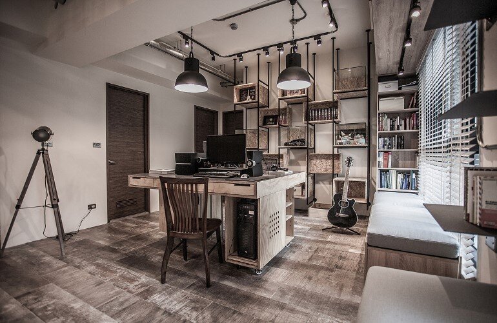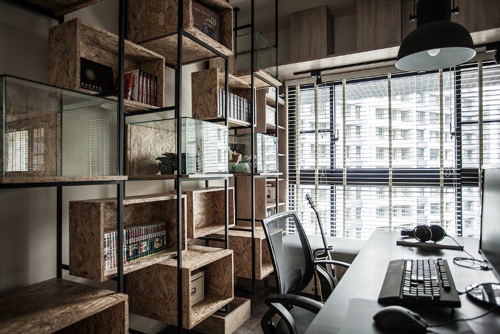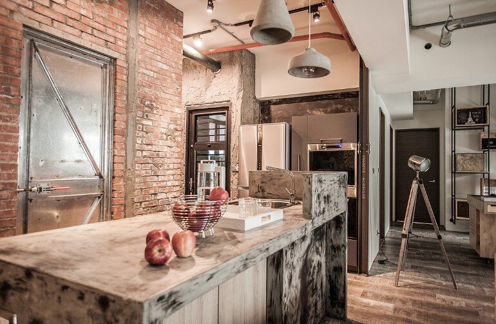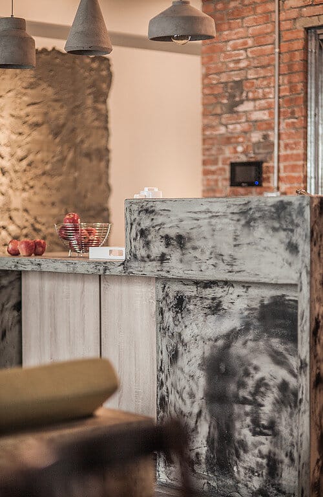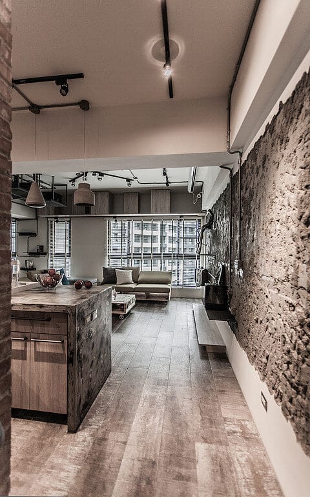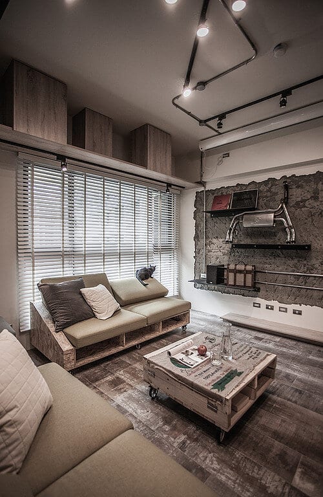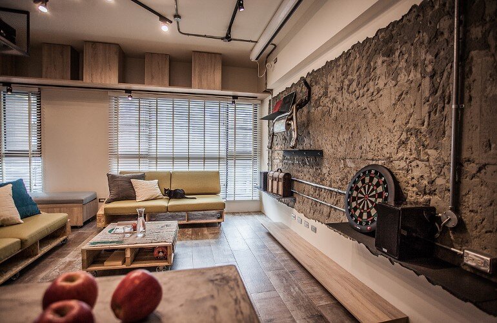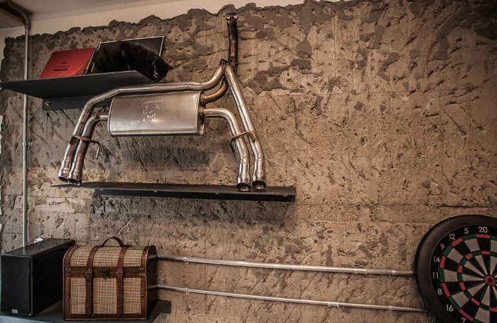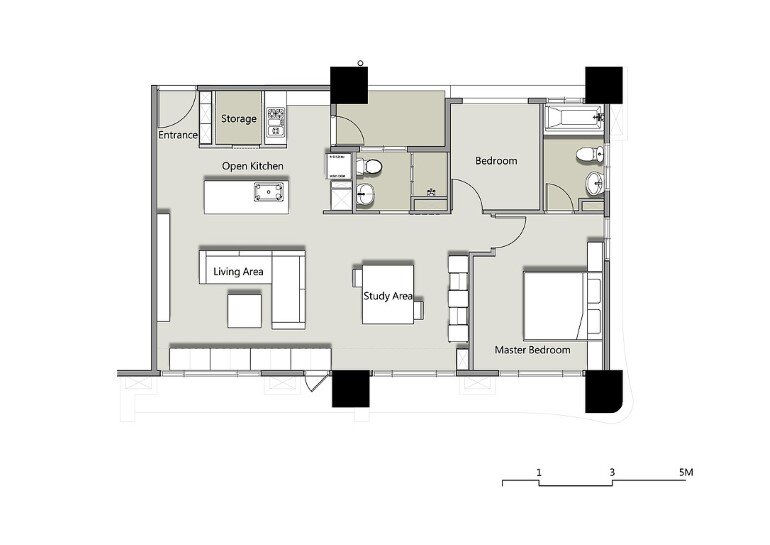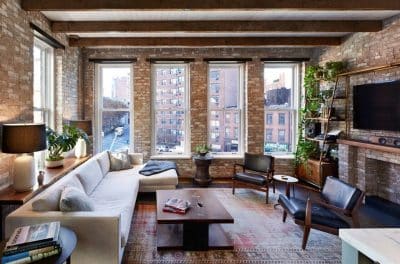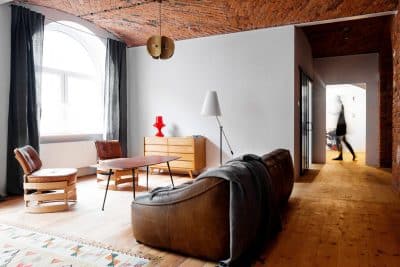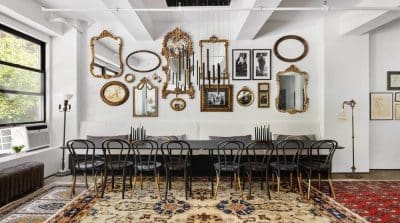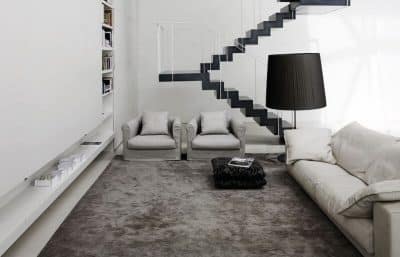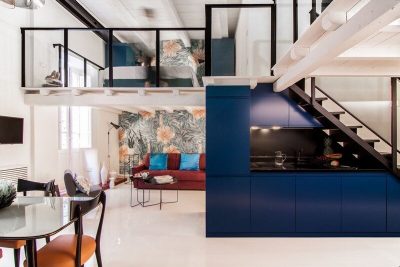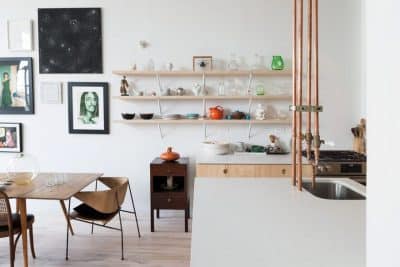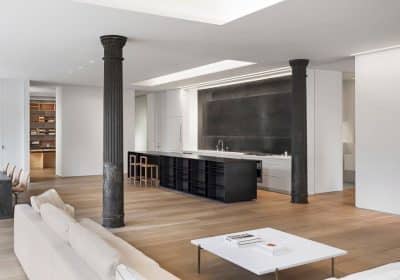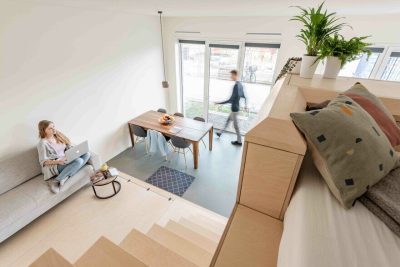PC House is a cozy studio apartment recently designed by Formo Design Studio. The apartment has an area of 77 square meters and is located in Hsinchu County, Taiwan.
This is a space of dialog; a dialog between animals, a dialog between partners, and a dialog between families. The space is a stage. The daily life of the clients, Hsin, Fanco, and 2 cats, are the main casts. The supporting roles consist of sofa, table, and daybeds. It is a stage of life, where the Hsin and Fanco can entertain their friends and families by storing away the furniture. On the cold winter night, they can cozy up the sofa and tables to find comfort in each other.
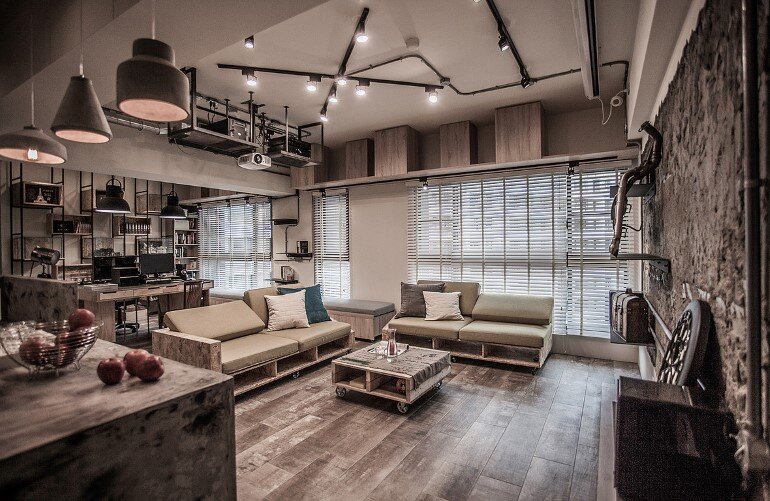
In the kitchen, the island define the space of cooking. The fine texture and smooth surface hint at the calmness of morning coffee, and relax of late night dinner. It is contrasting with the raw concrete and brick of the living stage – a stage full of movement and activities.
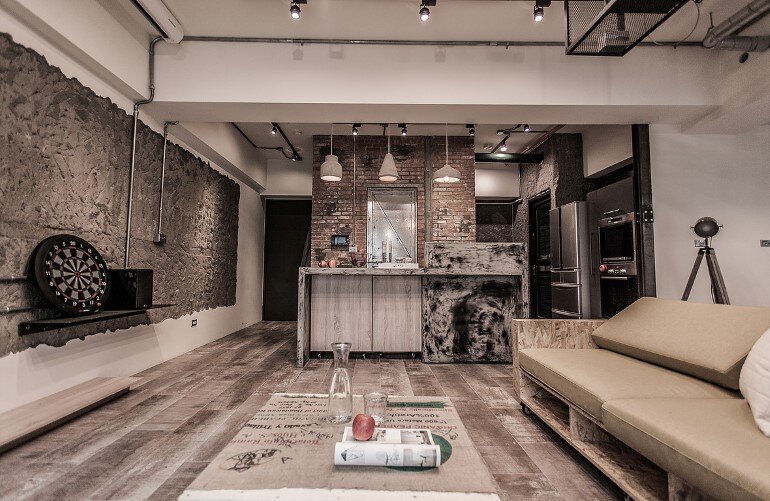
Design: Formo Design Studio
Project: PC House
Area: 77 sqm
Location: Hsinchu County, Taiwan
Thank you for reading this article!

