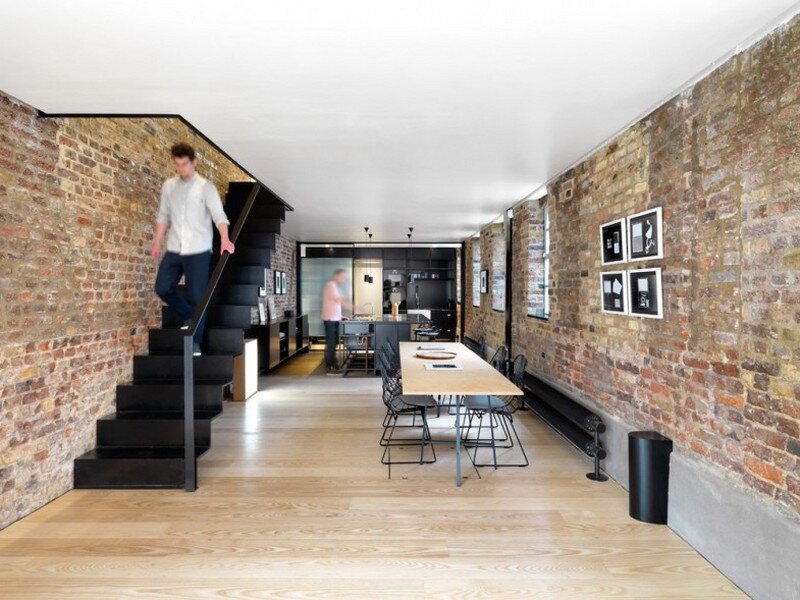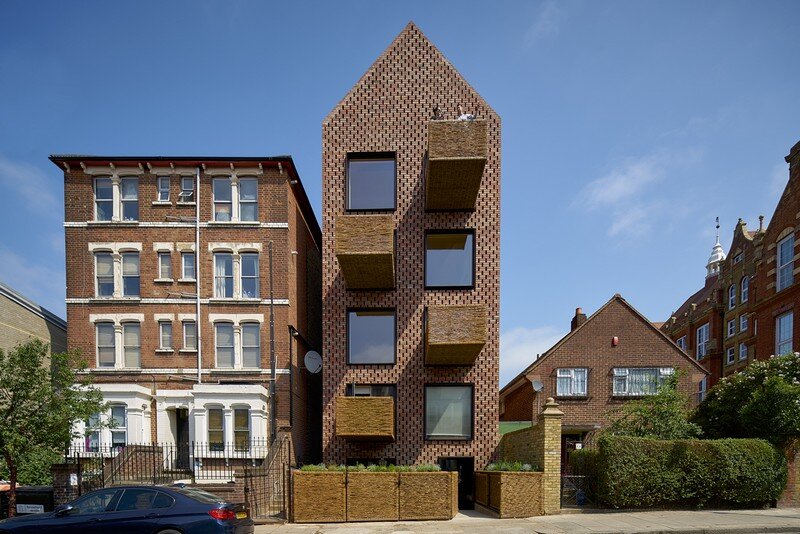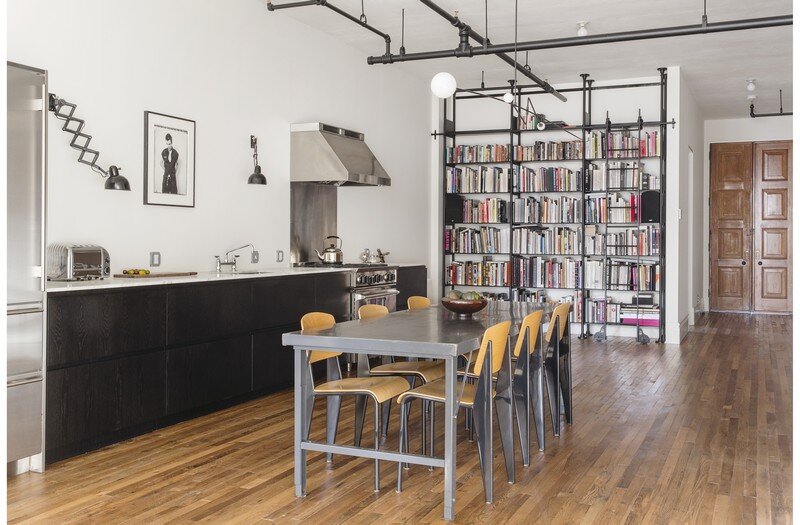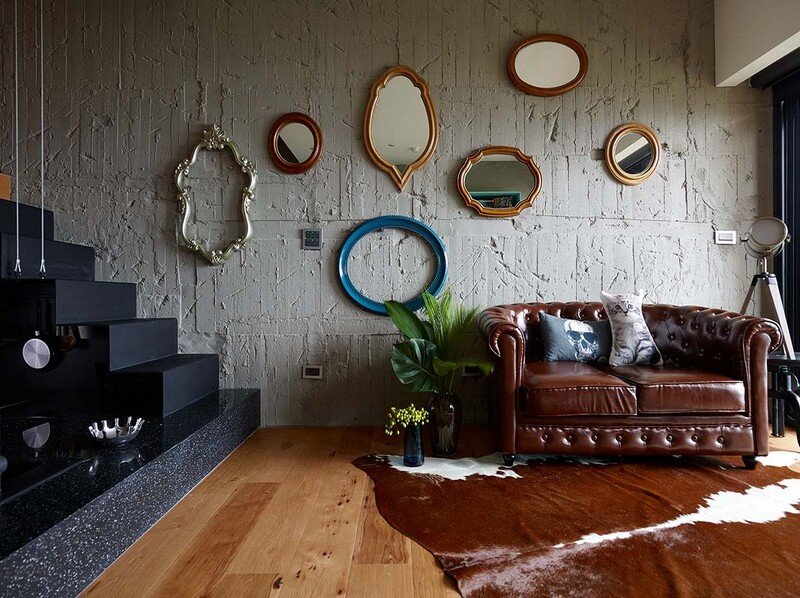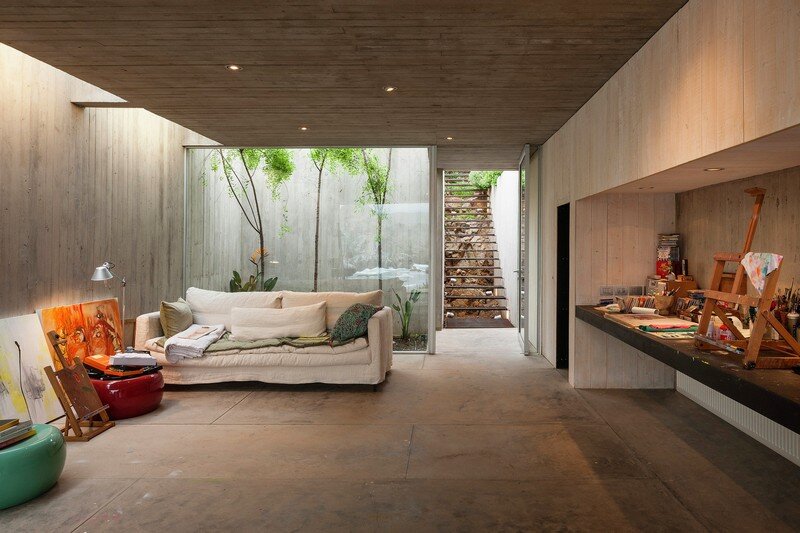Sanderson House – Extension to a Victorian House in the Form of a Fox
Architects: David Kohn Architects Project: Sanderson House – Extension to Victorian house Location: North London, UK Client: Rupert Sanderson and Rowan Routh Design Team: David Kohn, Saya Hakamata Collaborators: Hardman Structural Engineers, REM Projects Photography: Will Pryce London-based David Kohn designed the single-storey extension to create more living space for Sanderson family – hence the […]



