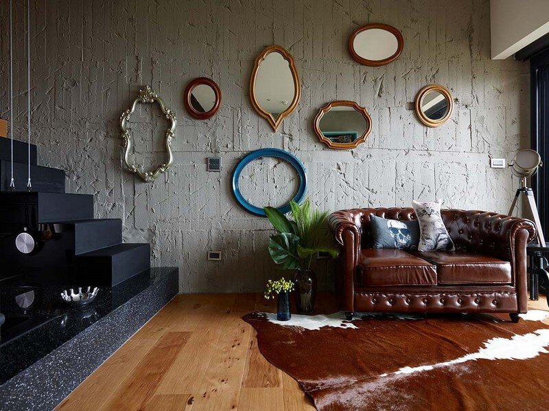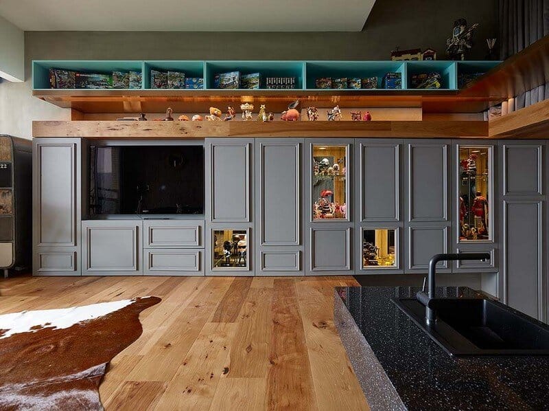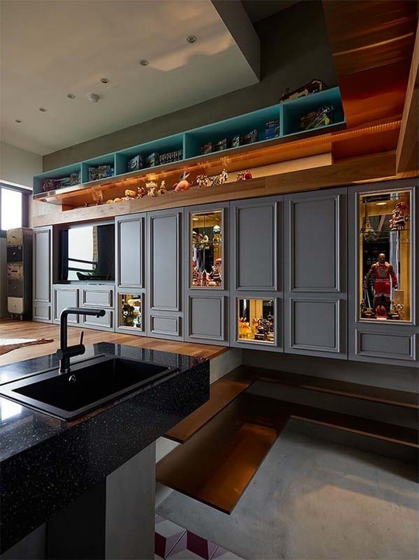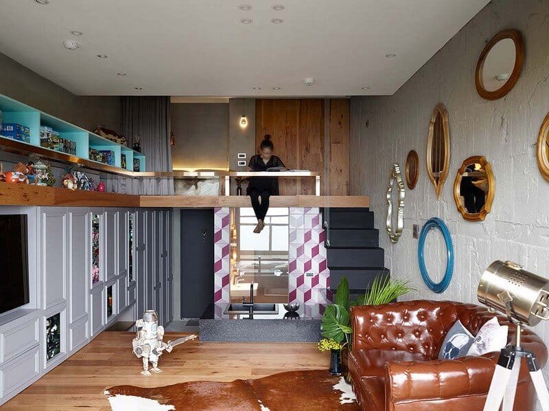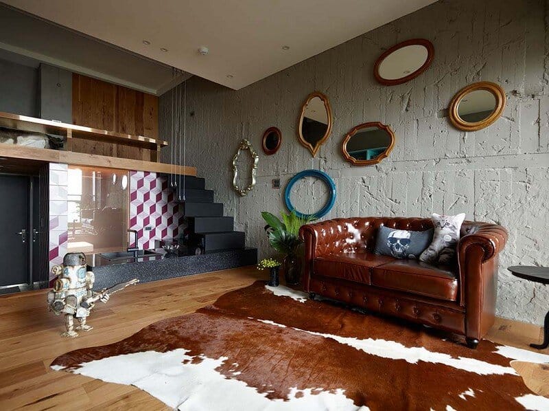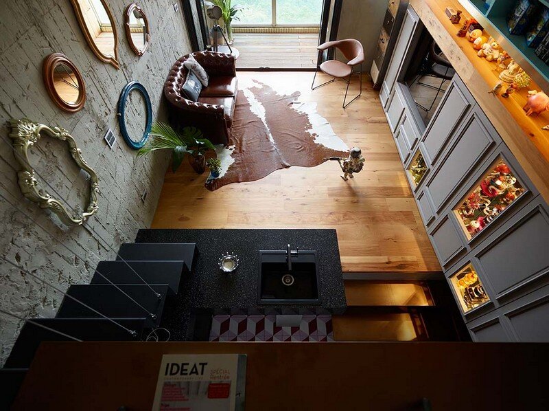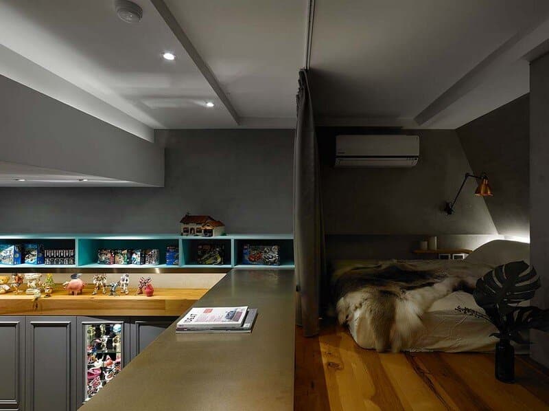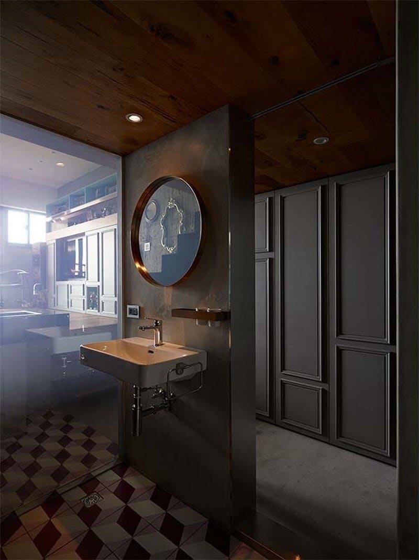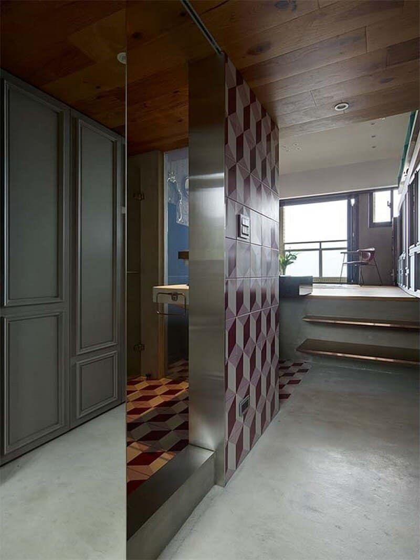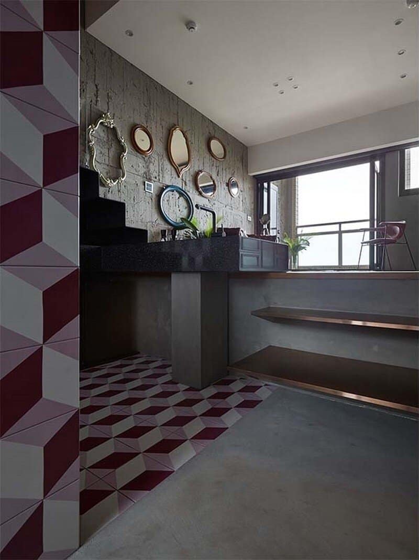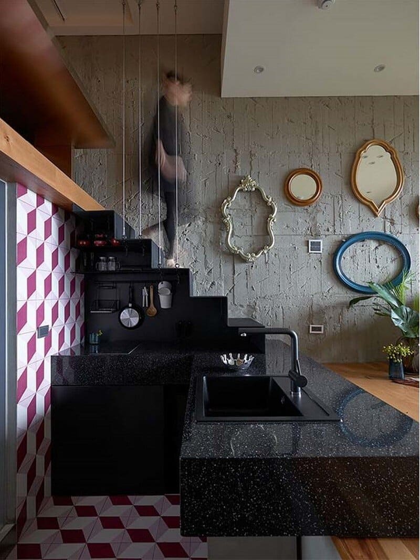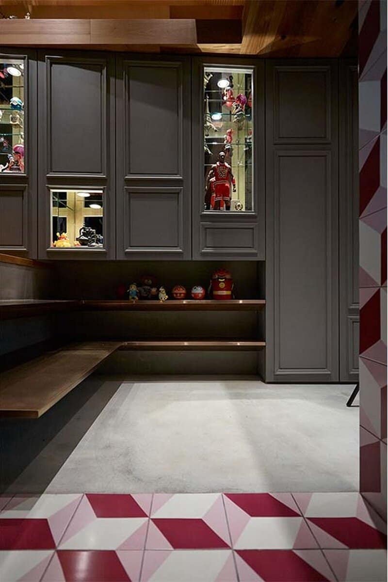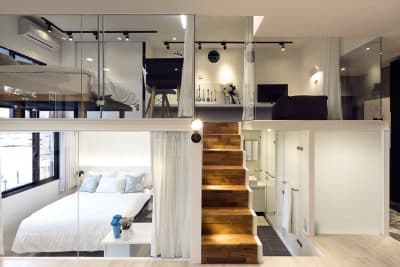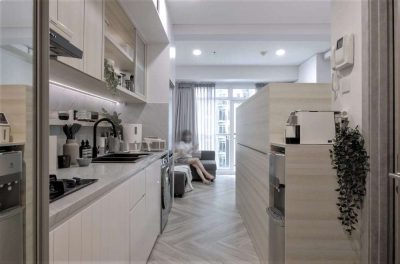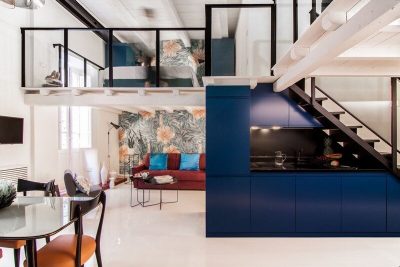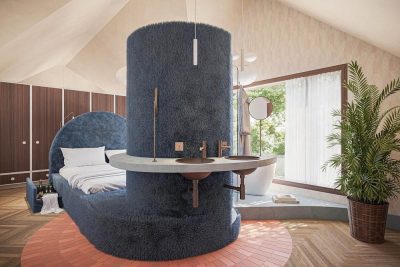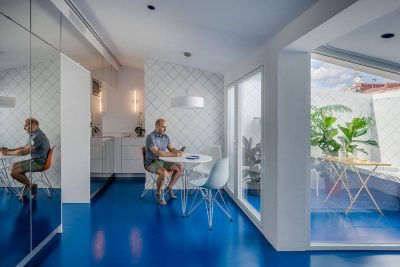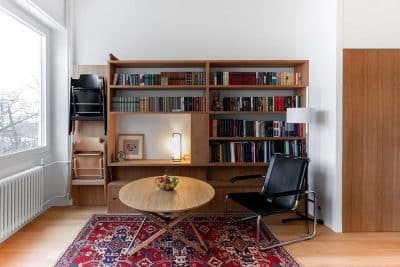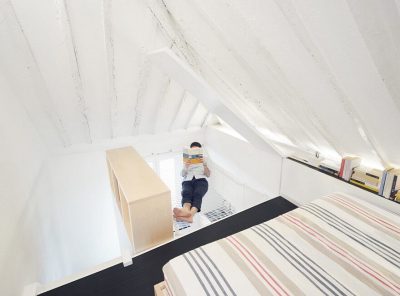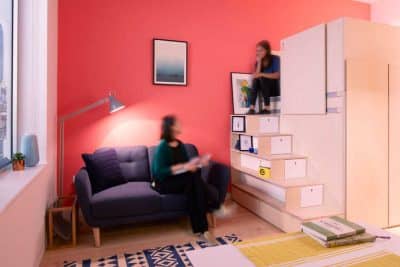Project: Eclectic House
Designer: KC Design Studio
Project Team: Chun-ta, Tsao, Kuan-huan, Liu,
Area: 50 sqm
Location: Taipei, Taiwan
Photography: Sam Siew Shien
Eclectic House is a 50 sqm dwelling for two designed by KC Design Studio in Taipei City, Taiwan.
The 2 users work for graphic design and fashion business, and collect toy figures and Lego as their hobby. Therefore, the design requires a large space for figure making, as well as show rooms for display and storage. What’s more, they wish to adopt the mix & match style for their fashion business, so the design merges different structural type sand materials.
The former reflects on some contract such as minimalist stair line with classic paneled closet. The later forms a balance between the lively feeling of decorative tiles in warm colors, and the large amount of cold grey closets, plus the neutral materials such as metals to add in more textures. Finally, the flavoring—their personal antique furniture—draws out the atmosphere of holiday house to this mix & match space.
Thank you for reading this article!

