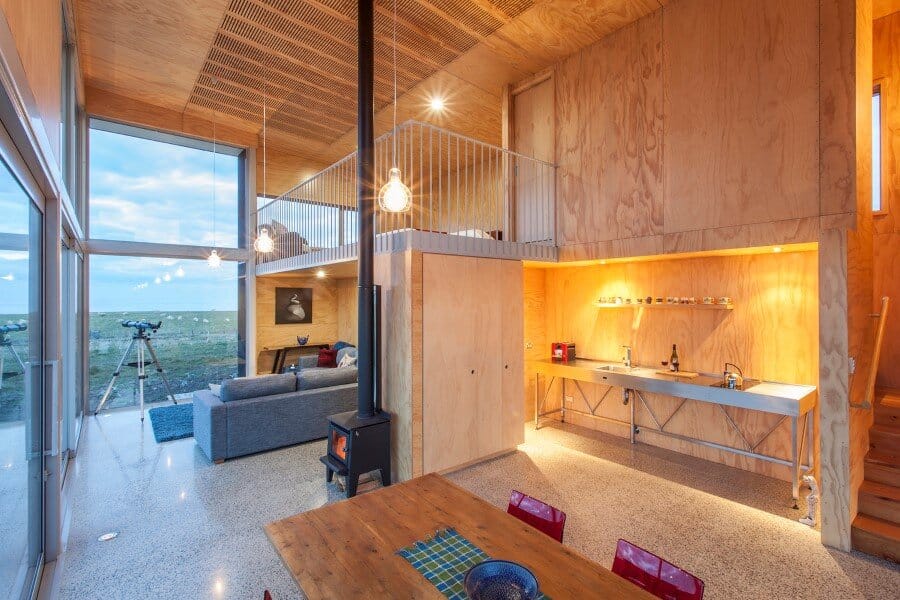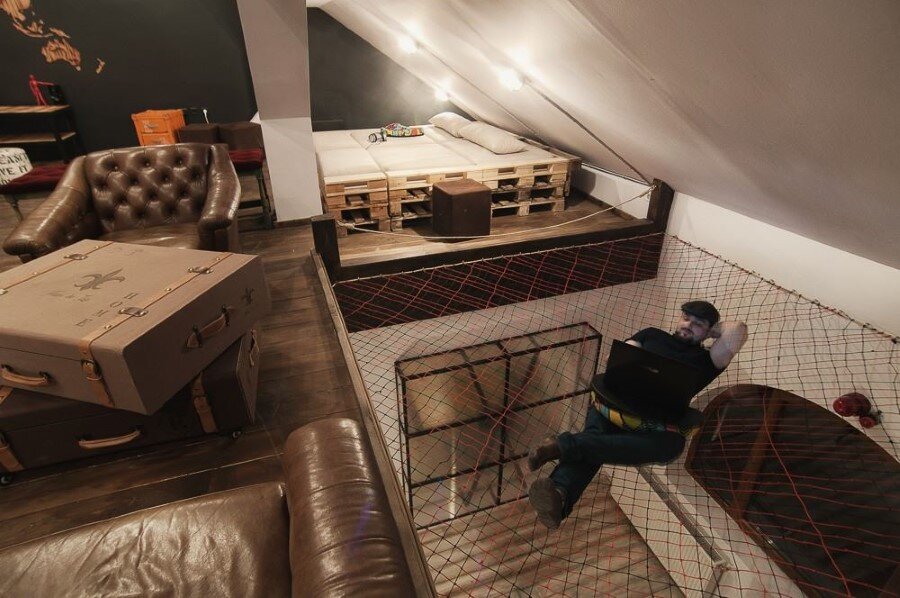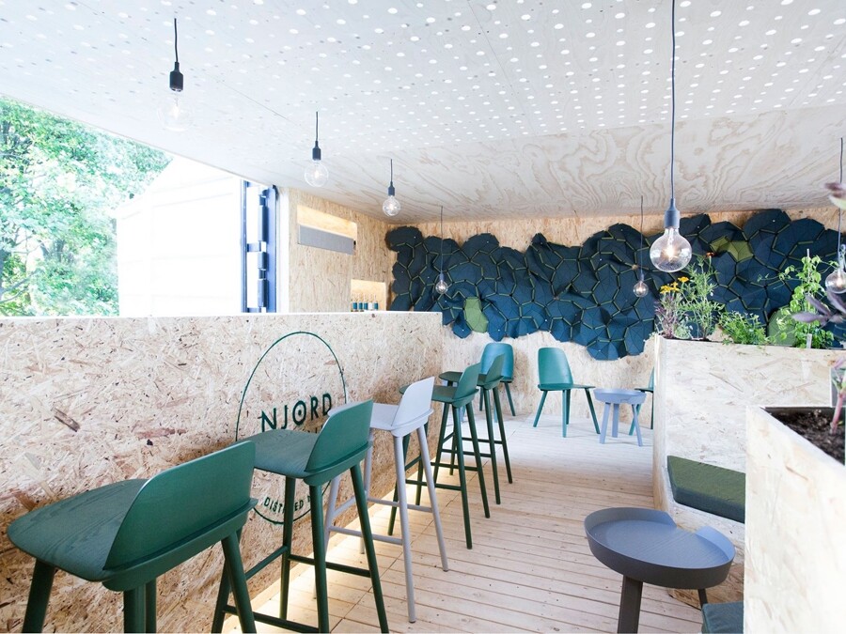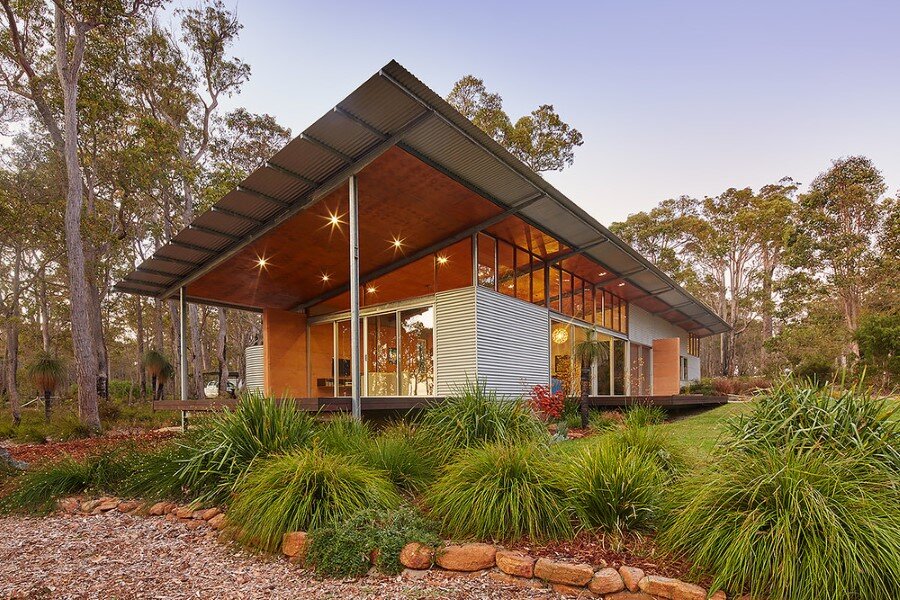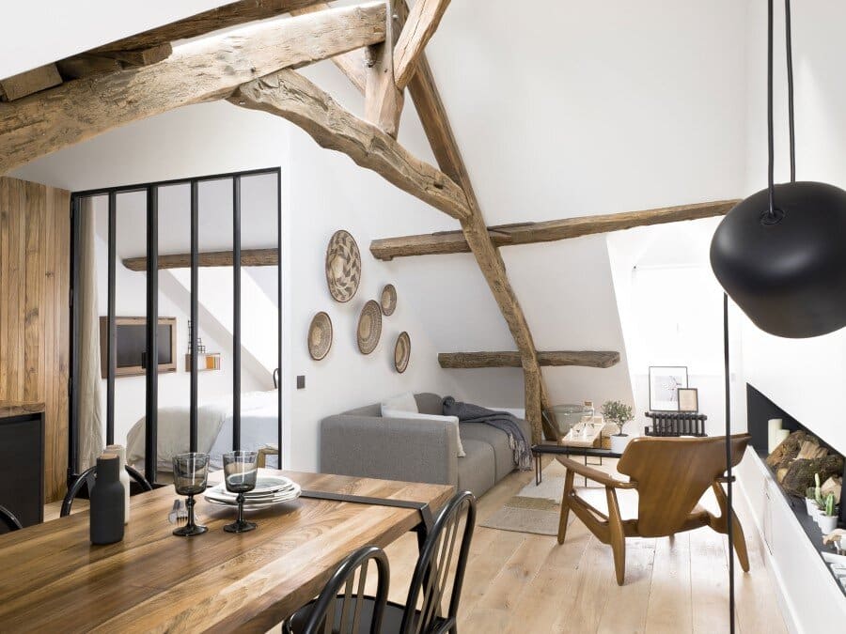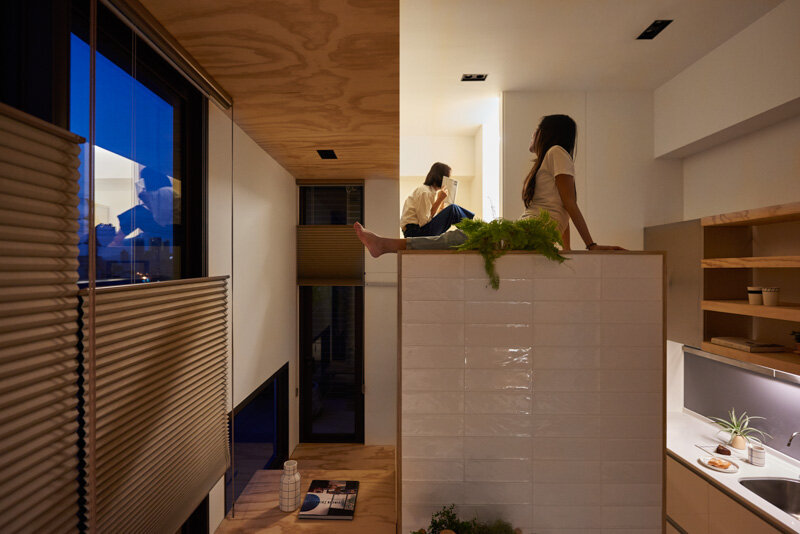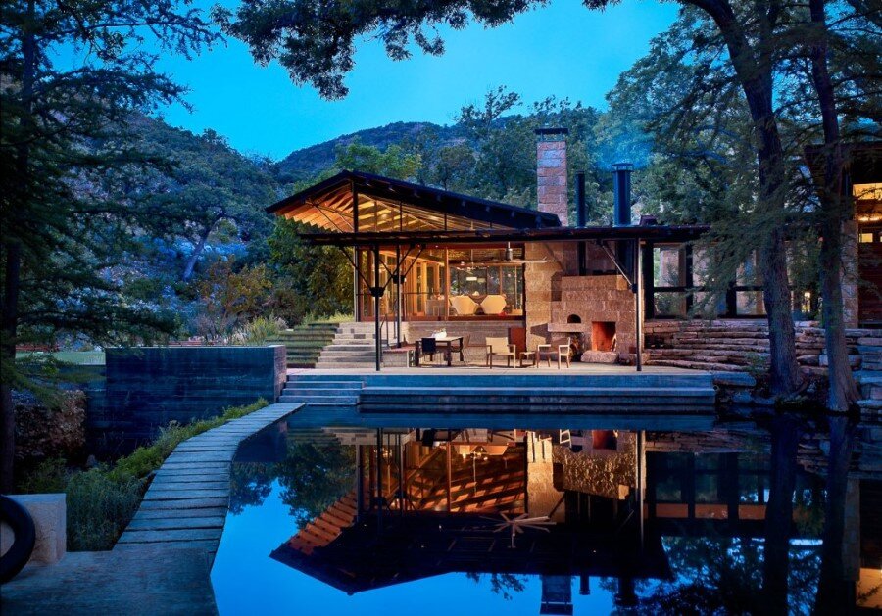Taieri Mouth Crib – Perfect One Bedroom Retreat
Taieri Mouth Crib was designed by McCoy Wixon Architects in Otago, New Zealand. The project received the NZIA Award for Architecture. This holiday home was conceived as a “bolt hole” at the beach for a busy Dunedin couple. The house features environmentally-friendly attributes, including supplying energy back to the national grid. One bedroom retreat. Comfort, style, […]

