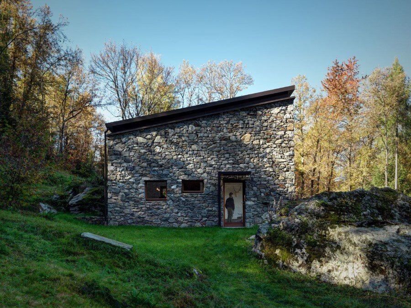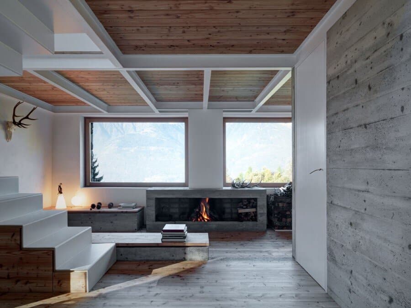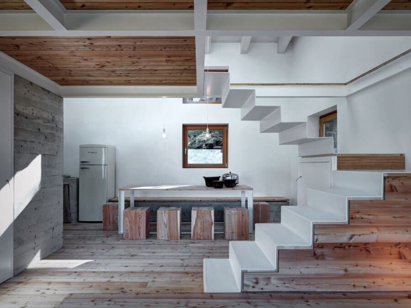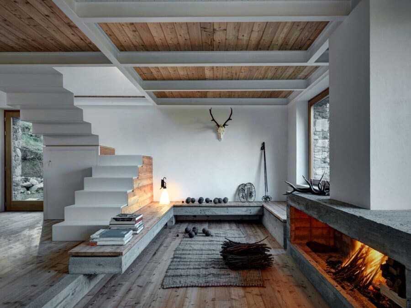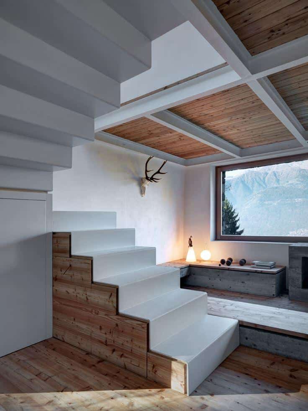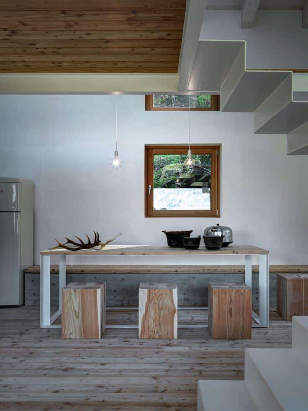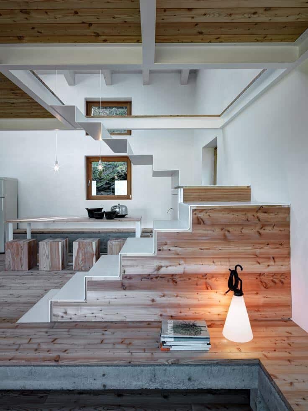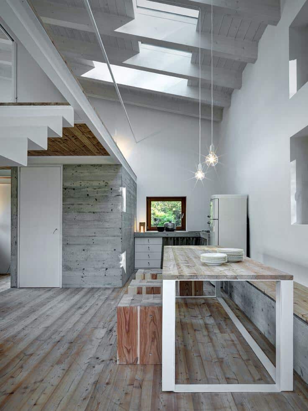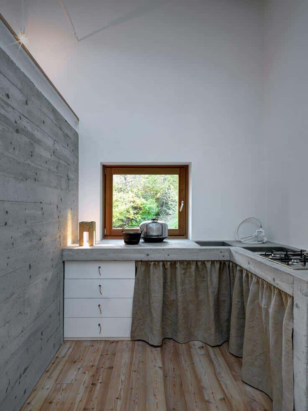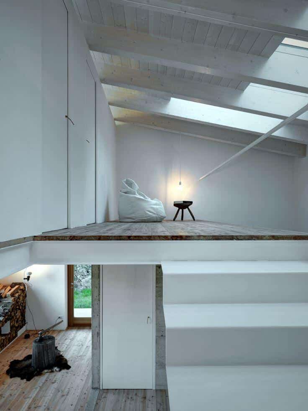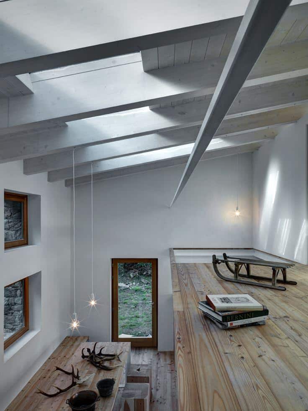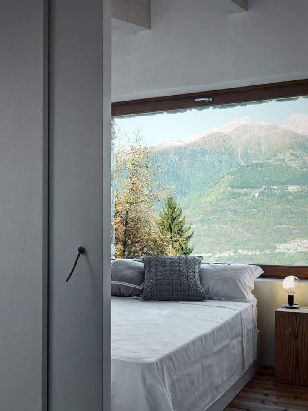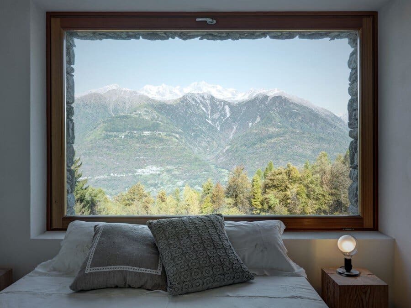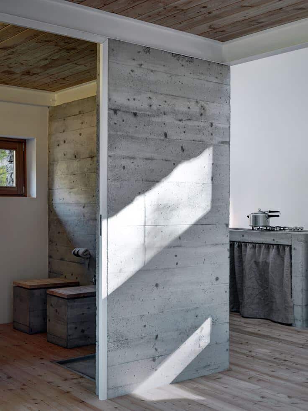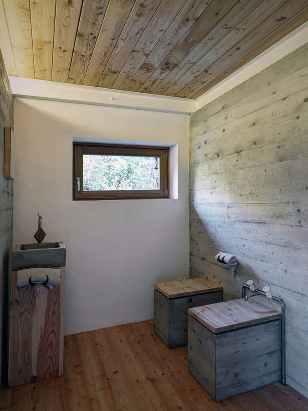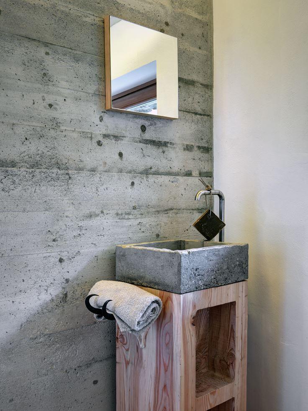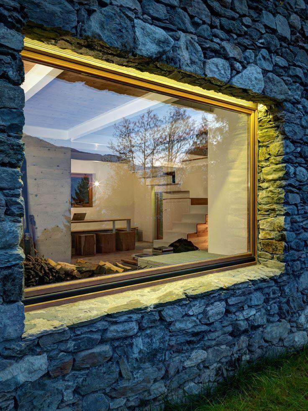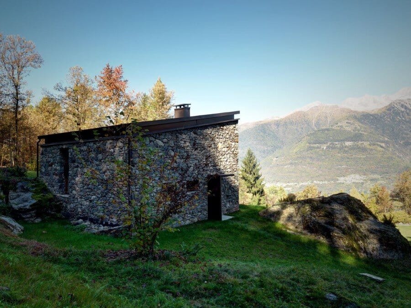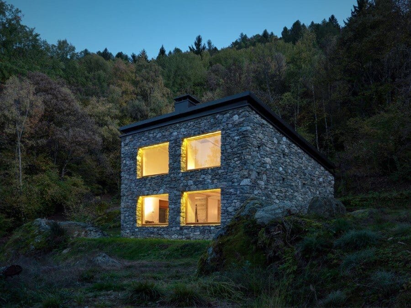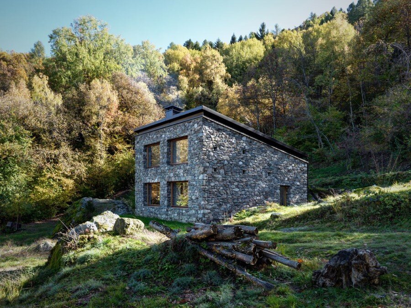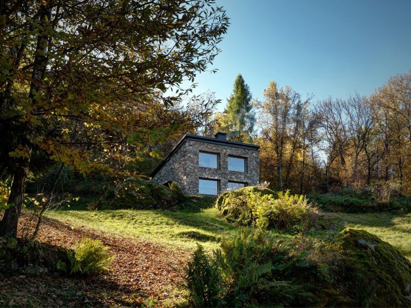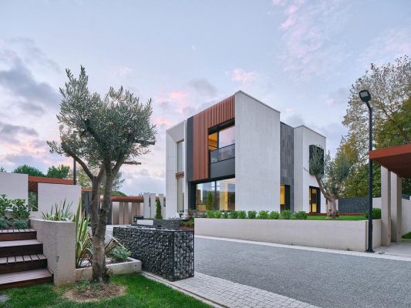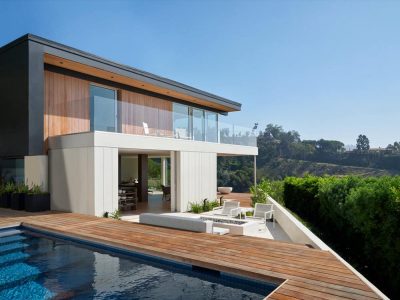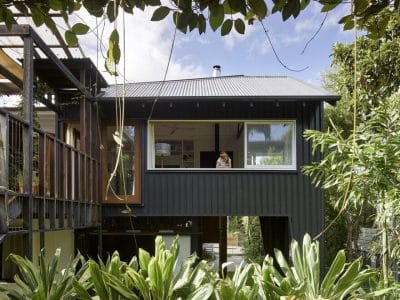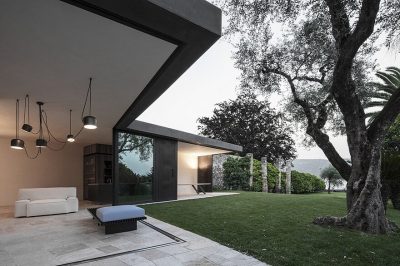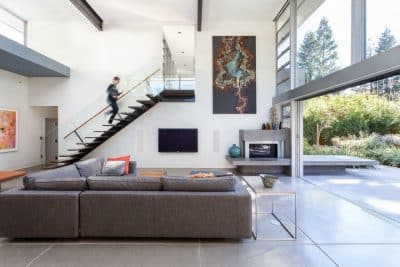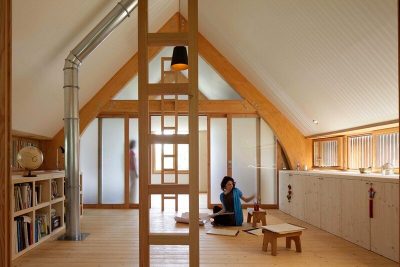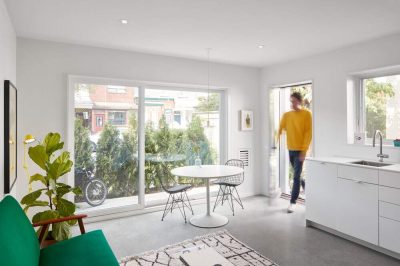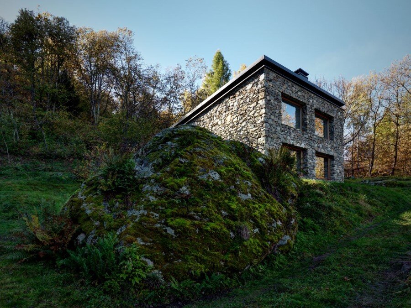
Project: House VI
Architect: Alfredo Vanotti
Location: Piateda, Italy
Photography: Marcello Mariana
Nestled at 1,000 meters in the Orobie Alps above Sondrio, Italy, House VI transforms a crumbling mountain ruin into a light-filled family home that honors regional tradition and sustainable design. Moreover, this project demonstrates how careful analysis and local craftsmanship can revive a historic site for contemporary life.
Maximizing Sunlight and Views
First, Vanotti’s detailed study of the sun’s path informed the home’s geometry. Consequently, he designed a single-plane roof with strategically placed skylights that bathe the south-facing living and sleeping areas in year-round daylight. Furthermore, large windows frame sweeping valley vistas, thereby ensuring that residents remain connected to the Alpine panorama from both the double-height living room and the upper-level bedrooms.
Blending Tradition with Modern Techniques
Next, the exterior walls employ local stone masonry and larch for doors and windows—rooting the house firmly in mountain vernacular. Inside, reinforced concrete floors contrast with warm larch paneling and iron joinery. In addition, Vanotti designed custom elements—such as the fireplace, furniture, and even sanitary fixtures—that showcase local craftsmanship and minimize off-site manufacturing.
A Thoughtful, Compact Layout
Meanwhile, the ground floor unfolds from a welcoming entrance into an expansive living room, kitchen, and bathroom under the double-height south zone. Upstairs, two bedrooms and a lofted office provide private retreats. As a result, this compact plan maximizes usable space while preserving the character of the original ruin.
A Model of Sustainable Mountain Living
Finally, House VI stands as a model of sustainable mountain architecture—where solar-driven design, local materials, and artisanal detail converge. Consequently, the home not only respects its rugged Alpine setting but also offers a healthy, light-filled environment for contemporary family life.
